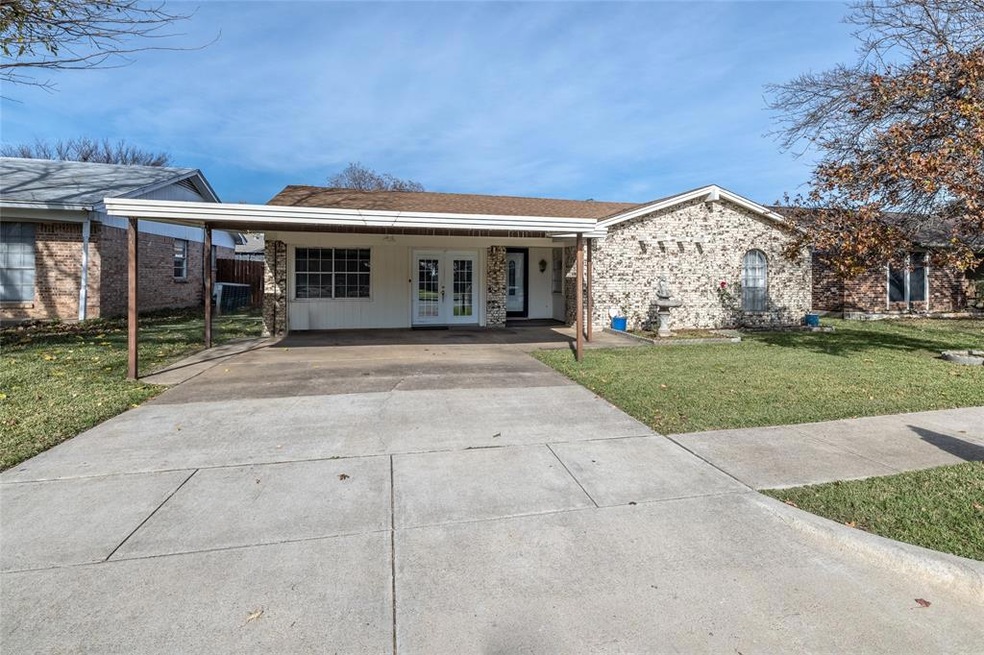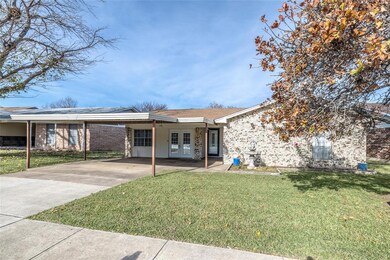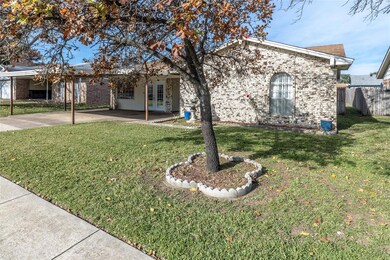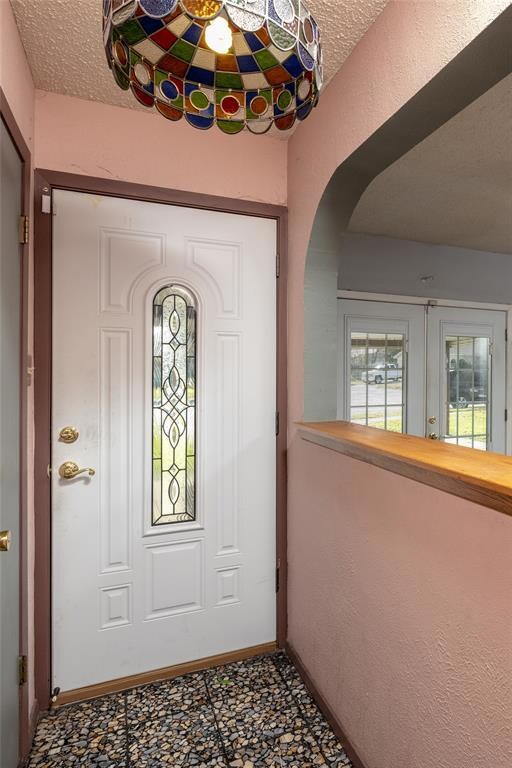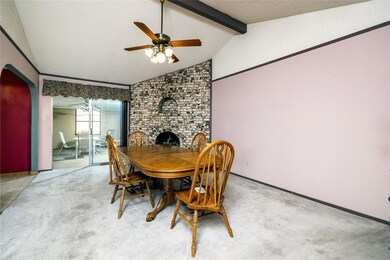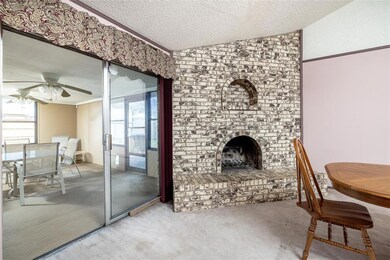
6573 Starnes Rd Watauga, TX 76148
Foster Village NeighborhoodHighlights
- Vaulted Ceiling
- Traditional Architecture
- Interior Lot
- North Ridge Elementary School Rated A-
- Converted Garage
- 2-minute walk to Foster Village Park
About This Home
As of January 2022Great opportunity to make this house your home. House needs some TLC, bring your creativity to this wonderful property. Estate sale, property being sold as is. Square footage is inclusive of garage conv and sunroom. Garage conv addt'l living area and large utility. Dining room with FP, vaulted ceilings with wood beams. Kitchen with eating area, pull out drawers under cooktop and lazy susan at one corner lower cabinet and pass thru window to back living area that boasts skylights. Enclosed sunroom with access to large backyard. Master bedroom with walk-in closet - ensuite with shower. Guest bath with storage, bidet, tub-shower and long vanity. Property is currently covered with American Homeshield.
Home Details
Home Type
- Single Family
Est. Annual Taxes
- $6,909
Year Built
- Built in 1974
Lot Details
- 7,231 Sq Ft Lot
- Wood Fence
- Landscaped
- Interior Lot
- Few Trees
- Large Grassy Backyard
Home Design
- Traditional Architecture
- Brick Exterior Construction
- Slab Foundation
- Composition Roof
Interior Spaces
- 1,931 Sq Ft Home
- 1-Story Property
- Vaulted Ceiling
- Ceiling Fan
- Wood Burning Fireplace
- Brick Fireplace
- Home Security System
Kitchen
- Electric Oven
- Electric Cooktop
- Plumbed For Ice Maker
- Dishwasher
- Disposal
Flooring
- Carpet
- Vinyl Plank
Bedrooms and Bathrooms
- 3 Bedrooms
- 2 Full Bathrooms
- Low Flow Toliet
Laundry
- Full Size Washer or Dryer
- Washer and Electric Dryer Hookup
Parking
- Garage
- 2 Carport Spaces
- Converted Garage
- Front Facing Garage
- On-Street Parking
Eco-Friendly Details
- Energy-Efficient Appliances
- Energy-Efficient Thermostat
Outdoor Features
- Outdoor Storage
Additional Homes
- 100 SF Accessory Dwelling Unit
- Accessory Dwelling Unit (ADU)
Schools
- Northridg Elementary School
- Northridge Middle School
- Richland High School
Utilities
- Central Heating and Cooling System
- High Speed Internet
- Cable TV Available
Community Details
- Foster Village Add Subdivision
Listing and Financial Details
- Legal Lot and Block 39 / 39
- Assessor Parcel Number 01012150
- $4,987 per year unexempt tax
Map
Home Values in the Area
Average Home Value in this Area
Property History
| Date | Event | Price | Change | Sq Ft Price |
|---|---|---|---|---|
| 01/18/2022 01/18/22 | Sold | -- | -- | -- |
| 12/14/2021 12/14/21 | Pending | -- | -- | -- |
| 12/10/2021 12/10/21 | For Sale | $260,000 | -- | $135 / Sq Ft |
Tax History
| Year | Tax Paid | Tax Assessment Tax Assessment Total Assessment is a certain percentage of the fair market value that is determined by local assessors to be the total taxable value of land and additions on the property. | Land | Improvement |
|---|---|---|---|---|
| 2024 | $6,909 | $330,930 | $45,000 | $285,930 |
| 2023 | $5,818 | $255,808 | $45,000 | $210,808 |
| 2022 | $5,316 | $218,887 | $27,000 | $191,887 |
| 2021 | $5,082 | $199,329 | $27,000 | $172,329 |
| 2020 | $4,671 | $213,896 | $27,000 | $186,896 |
| 2019 | $4,408 | $215,521 | $27,000 | $188,521 |
| 2018 | $1,288 | $151,202 | $27,000 | $124,202 |
| 2017 | $3,710 | $156,823 | $30,000 | $126,823 |
| 2016 | $3,373 | $139,599 | $13,000 | $126,599 |
| 2015 | $1,351 | $113,600 | $13,000 | $100,600 |
| 2014 | $1,351 | $113,600 | $13,000 | $100,600 |
Mortgage History
| Date | Status | Loan Amount | Loan Type |
|---|---|---|---|
| Previous Owner | $191,250 | New Conventional | |
| Previous Owner | $180,750 | Reverse Mortgage Home Equity Conversion Mortgage | |
| Previous Owner | $88,000 | Credit Line Revolving |
Deed History
| Date | Type | Sale Price | Title Company |
|---|---|---|---|
| Warranty Deed | -- | Stokes Law Office Pllc | |
| Deed | $254,362 | Freedom Title | |
| Deed | -- | Freedom Title | |
| Warranty Deed | -- | Stokes Law Office Pllc |
Similar Homes in the area
Source: North Texas Real Estate Information Systems (NTREIS)
MLS Number: 14721080
APN: 01012150
- 6573 Ridglea Dr
- 7536 Meadowbrook Dr
- 6513 Alta Vista Dr
- 6709 Starnes Rd
- 6705 Inwood Dr
- 6500 Alta Vista Dr
- 6705 Fair Meadows Dr
- 7905 Lazy Brook Dr
- 7916 Pebblebrook Dr
- 6445 Meadowlark Ln E
- 6701 N Park Dr
- 6729 Parkwood Dr
- 8001 Berrybrook Dr
- 6428 Meadowlark Ln E
- 6600 Springhill Dr
- 7516 Walnuthill Ct
- 6801 Fair Meadows Dr
- 6333 Cascade Cir
- 8024 Meadowbrook Dr
- 6813 Shadydale Dr
