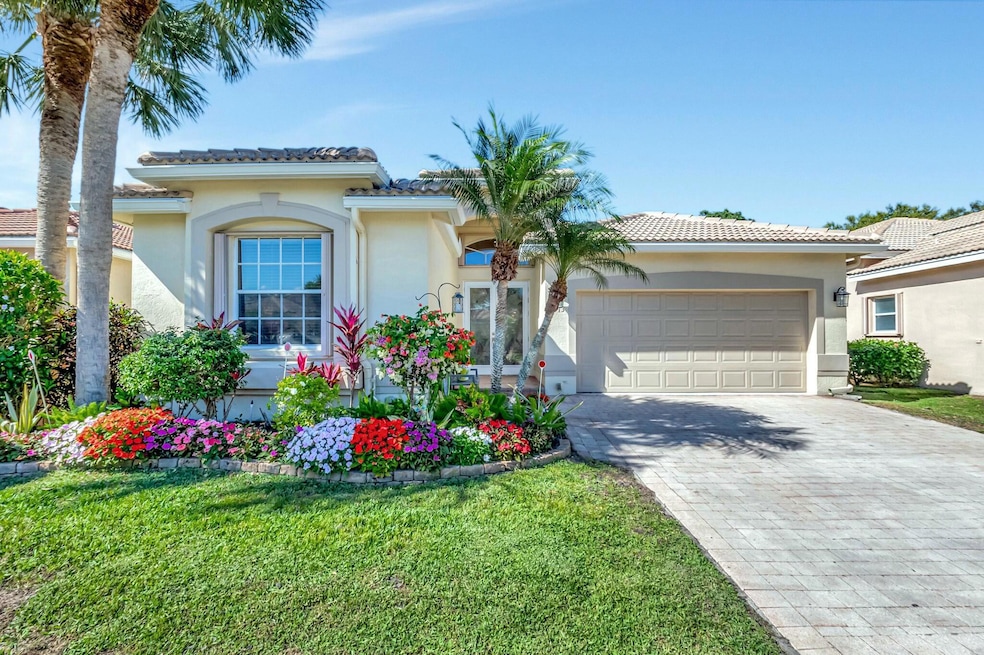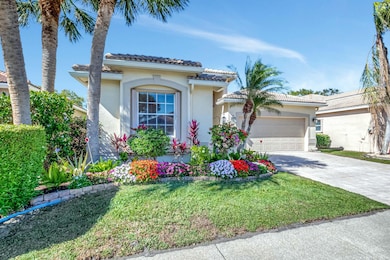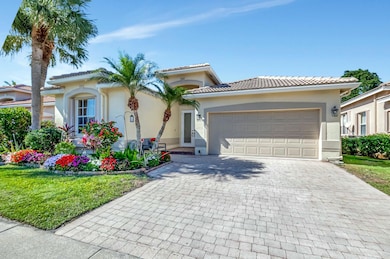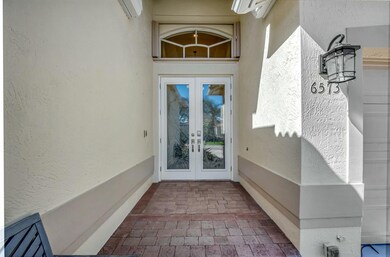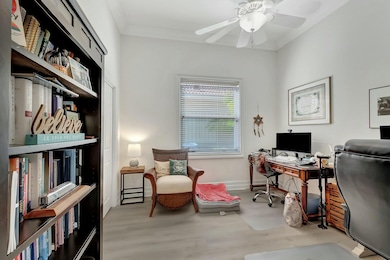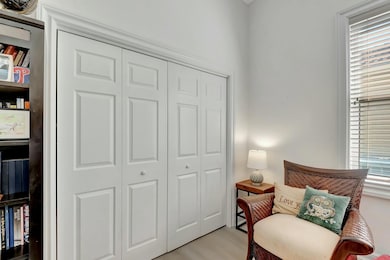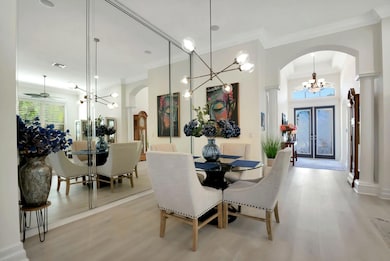
6573 Via Vicenza Delray Beach, FL 33446
Highlights
- Community Cabanas
- Senior Community
- Roman Tub
- Gated with Attendant
- Clubhouse
- Garden View
About This Home
As of March 2025Meticulously maintained! Professionally landscaped & beautifully renovated! Spacious 3/2 home has a new roof (2023) new gorgeous kitchen (2023) and new luxury vinyl plank flooring in living areas(2023) with tile in the bedrooms. A/C rebuilt 2023, new water heater in 2022, appliances just a few years old, touch kitchen faucet and EV charger installed in garage. Front double doors have etched glass inserts which captures bright natural light thruout the entry! Accordion shutters & a screened patio with relaxing garden view. Villa Borghese is a 55+ community. Monthly fees of $632 which includes lawn care, sprinklers, cable with Direct TV (streaming) internet and alarm. The amenities include manned gate, lush clubhouse, pool, clay tennis courts, pickleball and bocce court and onsite director!
Home Details
Home Type
- Single Family
Est. Annual Taxes
- $8,274
Year Built
- Built in 1999
Lot Details
- 6,062 Sq Ft Lot
- Sprinkler System
- Property is zoned PUD
HOA Fees
- $637 Monthly HOA Fees
Parking
- 2 Car Attached Garage
- Garage Door Opener
- Driveway
Home Design
- Mediterranean Architecture
- Spanish Tile Roof
- Tile Roof
Interior Spaces
- 2,021 Sq Ft Home
- 1-Story Property
- Custom Mirrors
- Furnished
- Built-In Features
- High Ceiling
- Ceiling Fan
- Plantation Shutters
- Blinds
- French Doors
- Entrance Foyer
- Family Room
- Formal Dining Room
- Den
- Garden Views
Kitchen
- Breakfast Area or Nook
- Eat-In Kitchen
- Electric Range
- Microwave
- Dishwasher
- Disposal
Flooring
- Tile
- Vinyl
Bedrooms and Bathrooms
- 3 Bedrooms
- Split Bedroom Floorplan
- Walk-In Closet
- 2 Full Bathrooms
- Dual Sinks
- Roman Tub
- Separate Shower in Primary Bathroom
Laundry
- Dryer
- Washer
Home Security
- Home Security System
- Fire and Smoke Detector
Outdoor Features
- Patio
Schools
- Hagen Road Elementary School
- Carver; G.W. Middle School
- Spanish River Community High School
Utilities
- Central Heating and Cooling System
- Underground Utilities
- The lake is a source of water for the property
- Electric Water Heater
- Cable TV Available
Listing and Financial Details
- Assessor Parcel Number 00424610060002500
Community Details
Overview
- Senior Community
- Association fees include management, common areas, cable TV, ground maintenance, recreation facilities
- Huntington Walk Pod H Subdivision, Ansca Homes Floorplan
Amenities
- Clubhouse
- Game Room
- Business Center
Recreation
- Tennis Courts
- Pickleball Courts
- Bocce Ball Court
- Shuffleboard Court
- Community Cabanas
- Community Pool
- Trails
Security
- Gated with Attendant
- Resident Manager or Management On Site
Map
Home Values in the Area
Average Home Value in this Area
Property History
| Date | Event | Price | Change | Sq Ft Price |
|---|---|---|---|---|
| 03/31/2025 03/31/25 | Sold | $629,900 | 0.0% | $312 / Sq Ft |
| 03/05/2025 03/05/25 | Pending | -- | -- | -- |
| 02/26/2025 02/26/25 | For Sale | $629,900 | +66.0% | $312 / Sq Ft |
| 04/29/2020 04/29/20 | Sold | $379,500 | 0.0% | $188 / Sq Ft |
| 03/30/2020 03/30/20 | Pending | -- | -- | -- |
| 02/15/2020 02/15/20 | For Sale | $379,500 | +63.2% | $188 / Sq Ft |
| 03/12/2013 03/12/13 | Sold | $232,500 | -28.5% | $115 / Sq Ft |
| 02/10/2013 02/10/13 | Pending | -- | -- | -- |
| 11/13/2012 11/13/12 | For Sale | $325,000 | -- | $160 / Sq Ft |
Tax History
| Year | Tax Paid | Tax Assessment Tax Assessment Total Assessment is a certain percentage of the fair market value that is determined by local assessors to be the total taxable value of land and additions on the property. | Land | Improvement |
|---|---|---|---|---|
| 2024 | $8,419 | $307,894 | -- | -- |
| 2023 | $8,152 | $298,926 | $0 | $0 |
| 2022 | $4,637 | $290,219 | $0 | $0 |
| 2021 | $4,602 | $281,766 | $90,402 | $191,364 |
| 2020 | $4,241 | $259,303 | $0 | $0 |
| 2019 | $4,188 | $253,473 | $0 | $0 |
| 2018 | $3,978 | $248,747 | $0 | $0 |
| 2017 | $3,926 | $243,631 | $0 | $0 |
| 2016 | $3,933 | $238,620 | $0 | $0 |
| 2015 | $4,025 | $236,961 | $0 | $0 |
| 2014 | $4,034 | $235,080 | $0 | $0 |
Mortgage History
| Date | Status | Loan Amount | Loan Type |
|---|---|---|---|
| Previous Owner | $65,000 | New Conventional | |
| Previous Owner | $373,463 | FHA | |
| Previous Owner | $373,593 | FHA | |
| Previous Owner | $372,625 | FHA | |
| Previous Owner | $81,500 | Unknown | |
| Previous Owner | $80,000 | New Conventional |
Deed History
| Date | Type | Sale Price | Title Company |
|---|---|---|---|
| Warranty Deed | $629,900 | First American Title Insurance | |
| Warranty Deed | $629,900 | First American Title Insurance | |
| Warranty Deed | $379,500 | None Available | |
| Warranty Deed | -- | None Available | |
| Warranty Deed | $232,500 | Delray Title & Abstract Co | |
| Interfamily Deed Transfer | -- | None Available | |
| Warranty Deed | $163,900 | -- |
Similar Homes in Delray Beach, FL
Source: BeachesMLS
MLS Number: R11066212
APN: 00-42-46-10-06-000-2500
- 6597 Via Vicenza
- 6615 Via Roma
- 6590 Via Palermo
- 6514 Via Vicenza
- 6523 Via Trento
- 13850 Via Vittoria
- 13648 Venice Beach Point
- 13909 Via Nidia
- 13817 Via Nadina
- 13799 Via Nadina
- 6420 Mill Pointe Cir
- 6783 Skyline Dr
- 6472 Overland Dr
- 6884 Belmont Shore Dr
- 13819 Via Nidia
- 7493 Carmela Way
- 6866 Venidita Beach Dr
- 6352 Mill Pointe Cir Unit A
- 13506 Shell Beach Ct
- 6201 Stanley Ln
