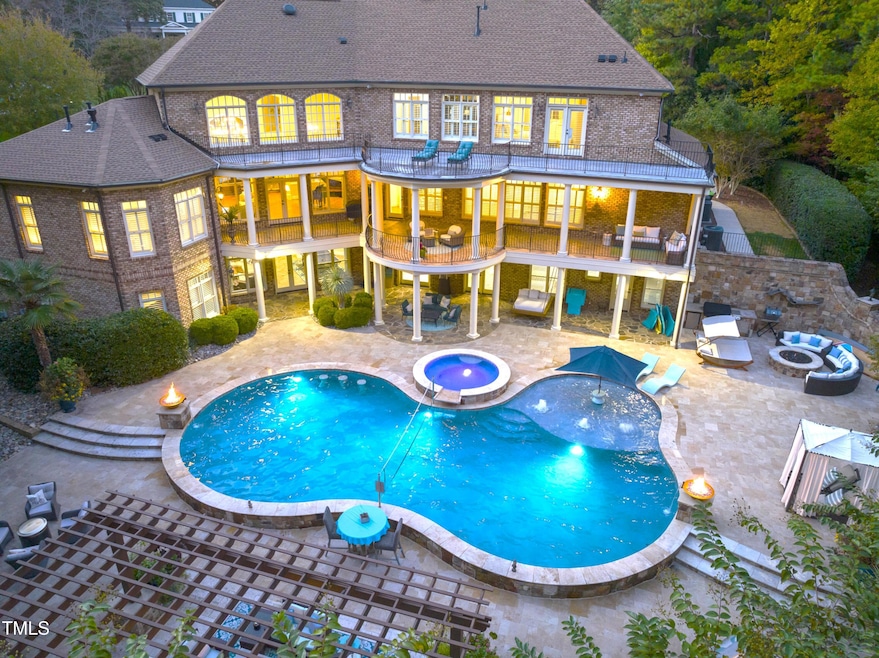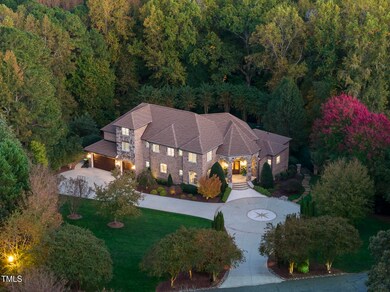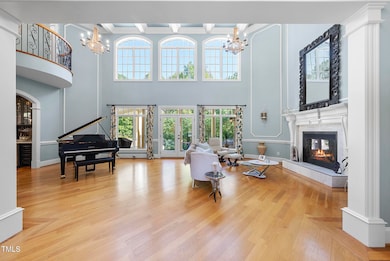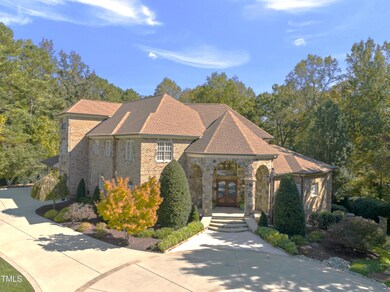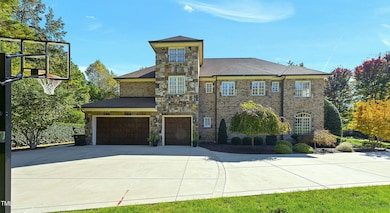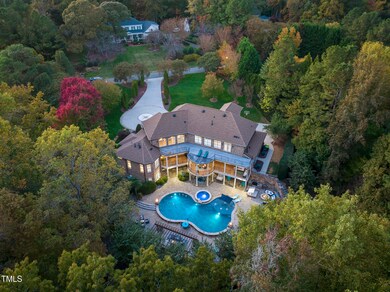
6573 Wakefalls Dr Wake Forest, NC 27587
Falls Lake NeighborhoodHighlights
- Community Cabanas
- Home Theater
- Built-In Refrigerator
- Wakefield Middle Rated A-
- View of Trees or Woods
- 1.99 Acre Lot
About This Home
As of April 2025Over $150,000 in IMPROVEMENTS - Experience Unparalleled Luxury in this Stunning, Expansive, Custom Executive Private Sanctuary Estate, boasting 8,440 Sq. Ft. of Open Floor Plan. This Beautifully Renovated brick & stone Estate is set on nearly 2 VERY PRIVATE acres & features 5 spacious bedrooms, 3 gas fireplaces, bonus room, 2 kitchens, recreation room, custom office, & a finished in-law suite with a separate entrance.
Nestled in the prestigious Wakefield Estates Community, just minutes from downtown Wake Forest and Raleigh, this home provides multiple comfortable living spaces both inside and out. Nature is your neighbor in the outdoor area, featuring a Resort-Inspired in-ground saltwater heated pool and Jacuzzi that can be enjoyed year-round. The pool area is enhanced by Fire Bowls at each end, with waterfalls gracefully flowing from the sides and soothing bubblers, along with a spacious hot tub, built-in grilling station, refrigerator, fire tables, custom fireplace under a charming pergola. Multiple separate seating areas w fire tables are scattered throughout the backyard, & the shaded veranda offers an ideal spot for relaxation or hosting, overlooking a stunning backyard oasis. The Front Yard is Large and Beautifully Landscaped.
The lower level, which overlooks the entire backyard pool area, includes a large bedroom w/ new custom shutters & a full bathroom, making it perfect for a multi-generational living area, in-law suite, or guest bedroom. It features a fully equipped second kitchen w/ a refrigerator & wet bar, an additional laundry closet, plenty of extra storage space, & a pool room for supplies. A beautiful stone gas fireplace graces the second family room, while the expansive rec room offers a pool table, air hockey, dartboard, ping pong table, foosball, poker table, a newly renovated movie theater room, a newly renovated exercise room, a half bathroom, and extensive storage, making it an Entertainer's Dream!
On the main floor, you'll find a Grand Entrance with a soaring two-story foyer featuring a custom wood coffered ceiling, a cozy living area with a gas fireplace, and a Romeo and Juliet balcony overlooking a Self-Playing Piano. The spacious, elegant owner's suite includes a seating area, trey ceilings with custom molding, a gas fireplace, and a lavishly remodeled bathroom with dual custom walk-in closets and shelving throughout. The owner's suite offers views of the resort-style pool area and provides direct access to the rear balcony.
The fully renovated high-end gourmet kitchen features a Wolfe gas range, double ovens, warming drawer, Sub Zero refrigerator/freezer, a large pantry, and a generous kitchen island that opens to the Spacious Dining Area and Family Room; Perfect for Entertaining! An Impressive Office with built-in shelving overlooks the beautifully landscaped front yard, and custom shutters are found throughout. Enjoy instant hot water with a whole-house water filtration system.
Expansive outdoor decks span the entire back of each floor, providing Breathtaking Views of the Incredible Backyard with the Custom Pool & Jacuzzi! The Third Floor features 3 bedrooms, each with its own full bathroom, and a bonus room. The spacious walk-in attic offers abundant storage space and is ready for customization.
This Estate includes 5 bedrooms, a bonus room, two dedicated offices, a workout room, a movie theater, generous storage, and a completely renovated 3-car garage with NEW Marble epoxy floors & a workshop area, offering everything needed for Upscale Living. There's even a Basketball Court in the Large Driveway area in front of the 3 Car Garage. With Only County Taxes! One-Year Home Warranty conveys to buyer. Conveniently located near the Wakefield Plantation Golf Club just a short golf cart ride to the course, this property is also near Falls Lake, Forest Ridge Park, & Historic Wakefield Barn. This home truly blends sophistication, convenience & exceptional space for family gatherings! Welcome Home!
Home Details
Home Type
- Single Family
Est. Annual Taxes
- $11,826
Year Built
- Built in 2005
Lot Details
- 1.99 Acre Lot
- Lot Dimensions are 216 x 387 x 187 x 429
- Northeast Facing Home
- Landscaped
- Front Yard Sprinklers
- Cleared Lot
- Wooded Lot
- Back Yard Fenced
- Property is zoned R-80W
HOA Fees
- $83 Monthly HOA Fees
Parking
- 3 Car Attached Garage
- Front Facing Garage
- Garage Door Opener
Property Views
- Woods
- Pool
Home Design
- Traditional Architecture
- Brick Exterior Construction
- Brick Foundation
- Architectural Shingle Roof
- Radon Mitigation System
- Stone
Interior Spaces
- 3-Story Property
- Open Floorplan
- Wet Bar
- Central Vacuum
- Sound System
- Bookcases
- Bar
- Crown Molding
- Coffered Ceiling
- Tray Ceiling
- Smooth Ceilings
- High Ceiling
- Ceiling Fan
- Recessed Lighting
- Chandelier
- Wood Burning Fireplace
- Screen For Fireplace
- Gas Log Fireplace
- Plantation Shutters
- Entrance Foyer
- Family Room with Fireplace
- 4 Fireplaces
- Living Room
- Dining Room
- Home Theater
- Home Office
- Workshop
- Storage
- Attic Fan
Kitchen
- Built-In Double Oven
- Built-In Gas Oven
- Gas Cooktop
- Warming Drawer
- Microwave
- Built-In Refrigerator
- Freezer
- Ice Maker
- Dishwasher
- Wine Cooler
- Stainless Steel Appliances
- Kitchen Island
- Granite Countertops
- Laminate Countertops
- Disposal
- Instant Hot Water
Flooring
- Wood
- Tile
Bedrooms and Bathrooms
- 5 Bedrooms
- Primary Bedroom on Main
- Fireplace in Primary Bedroom
- Dual Closets
- Walk-In Closet
- Primary bathroom on main floor
- Double Vanity
- Whirlpool Bathtub
- Bathtub with Shower
- Shower Only in Primary Bathroom
- Spa Bath
- Walk-in Shower
Laundry
- Laundry Room
- Laundry in multiple locations
- Dryer
- Washer
Finished Basement
- Heated Basement
- Walk-Out Basement
- Walk-Up Access
- Interior and Exterior Basement Entry
- Fireplace in Basement
- Laundry in Basement
- Basement Storage
- Natural lighting in basement
Home Security
- Security System Owned
- Security Lights
- Smart Locks
- Smart Thermostat
- Carbon Monoxide Detectors
- Fire and Smoke Detector
Pool
- Cabana
- Heated Pool and Spa
- Filtered Pool
- Heated In Ground Pool
- Heated Spa
- Outdoor Pool
- Saltwater Pool
- Above Ground Spa
- Waterfall Pool Feature
Outdoor Features
- Balcony
- Deck
- Covered patio or porch
- Terrace
- Fire Pit
- Exterior Lighting
- Separate Outdoor Workshop
- Built-In Barbecue
- Rain Gutters
Schools
- Wake County Schools Elementary And Middle School
- Wake County Schools High School
Utilities
- Forced Air Zoned Cooling and Heating System
- Vented Exhaust Fan
- Natural Gas Connected
- Tankless Water Heater
- Gas Water Heater
- Water Purifier
- Water Purifier is Owned
- Septic Tank
- Septic System
Additional Features
- Smart Irrigation
- Grass Field
Listing and Financial Details
- Home warranty included in the sale of the property
- Assessor Parcel Number 1820558839
Community Details
Overview
- Association fees include road maintenance
- Charleston Mgmt Association, Phone Number (919) 847-3003
- Wakefield Estates Subdivision
Recreation
- Community Cabanas
Map
Home Values in the Area
Average Home Value in this Area
Property History
| Date | Event | Price | Change | Sq Ft Price |
|---|---|---|---|---|
| 04/01/2025 04/01/25 | Sold | $2,300,000 | -9.8% | $273 / Sq Ft |
| 02/25/2025 02/25/25 | Pending | -- | -- | -- |
| 12/31/2024 12/31/24 | For Sale | $2,550,000 | 0.0% | $302 / Sq Ft |
| 12/12/2024 12/12/24 | Pending | -- | -- | -- |
| 12/10/2024 12/10/24 | Price Changed | $2,550,000 | -3.8% | $302 / Sq Ft |
| 12/06/2024 12/06/24 | Price Changed | $2,650,000 | -1.7% | $314 / Sq Ft |
| 11/24/2024 11/24/24 | Price Changed | $2,695,000 | -2.0% | $319 / Sq Ft |
| 11/16/2024 11/16/24 | Price Changed | $2,750,000 | -3.5% | $326 / Sq Ft |
| 10/26/2024 10/26/24 | For Sale | $2,850,000 | +28.3% | $338 / Sq Ft |
| 07/31/2024 07/31/24 | Sold | $2,220,900 | -1.3% | $251 / Sq Ft |
| 06/25/2024 06/25/24 | For Sale | $2,250,000 | 0.0% | $255 / Sq Ft |
| 06/24/2024 06/24/24 | Pending | -- | -- | -- |
| 06/20/2024 06/20/24 | For Sale | $2,250,000 | -- | $255 / Sq Ft |
Tax History
| Year | Tax Paid | Tax Assessment Tax Assessment Total Assessment is a certain percentage of the fair market value that is determined by local assessors to be the total taxable value of land and additions on the property. | Land | Improvement |
|---|---|---|---|---|
| 2024 | $11,826 | $1,901,066 | $200,000 | $1,701,066 |
| 2023 | $10,068 | $1,288,714 | $180,000 | $1,108,714 |
| 2022 | $9,327 | $1,288,714 | $180,000 | $1,108,714 |
| 2021 | $9,076 | $1,288,714 | $180,000 | $1,108,714 |
| 2020 | $8,925 | $1,288,714 | $180,000 | $1,108,714 |
| 2019 | $10,817 | $1,322,004 | $200,000 | $1,122,004 |
| 2018 | $9,940 | $1,322,004 | $200,000 | $1,122,004 |
| 2017 | $9,419 | $1,322,004 | $200,000 | $1,122,004 |
| 2016 | $9,228 | $1,322,004 | $200,000 | $1,122,004 |
| 2015 | $11,076 | $1,591,871 | $276,000 | $1,315,871 |
| 2014 | $10,495 | $1,591,871 | $276,000 | $1,315,871 |
Mortgage History
| Date | Status | Loan Amount | Loan Type |
|---|---|---|---|
| Open | $1,610,000 | New Conventional | |
| Previous Owner | $1,776,720 | New Conventional | |
| Previous Owner | $1,040,000 | Adjustable Rate Mortgage/ARM | |
| Previous Owner | $1,240,000 | New Conventional | |
| Previous Owner | $1,100,000 | Purchase Money Mortgage | |
| Previous Owner | $1,470,000 | Unknown | |
| Previous Owner | $350,000 | Unknown | |
| Previous Owner | $712,000 | Credit Line Revolving | |
| Previous Owner | $739,000 | Unknown | |
| Previous Owner | $265,000 | Purchase Money Mortgage |
Deed History
| Date | Type | Sale Price | Title Company |
|---|---|---|---|
| Warranty Deed | $2,300,000 | None Listed On Document | |
| Warranty Deed | $2,220,000 | None Listed On Document | |
| Warranty Deed | $1,300,000 | None Available | |
| Warranty Deed | $1,550,000 | None Available | |
| Warranty Deed | $1,900,000 | None Available | |
| Warranty Deed | $265,000 | -- |
Similar Homes in Wake Forest, NC
Source: Doorify MLS
MLS Number: 10060383
APN: 1820.02-55-8839-000
- 1801 Oatlands Ct
- 1820 Oatlands Ct
- 6532 Wakefalls Dr
- 6513 Wakefalls Dr
- 2421 Acanthus Dr
- 2302 Wispy Green Ln
- 2314 Wispy Green Ln
- 2523 Spring Oaks Way
- 2307 Carriage Oaks Dr
- 2308 Carriage Oaks Dr
- 2318 Carriage Oaks Dr
- 2117 Blue Haven Ct
- 3001 Imperial Oaks Dr
- 3020 Imperial Oaks Dr
- 2817 Peachleaf St
- 3124 Elm Tree Ln
- 12344 Canolder St
- 3212 Imperial Oaks Dr
- 12321 Penrose Trail
- 12417 Fieldmist Dr
