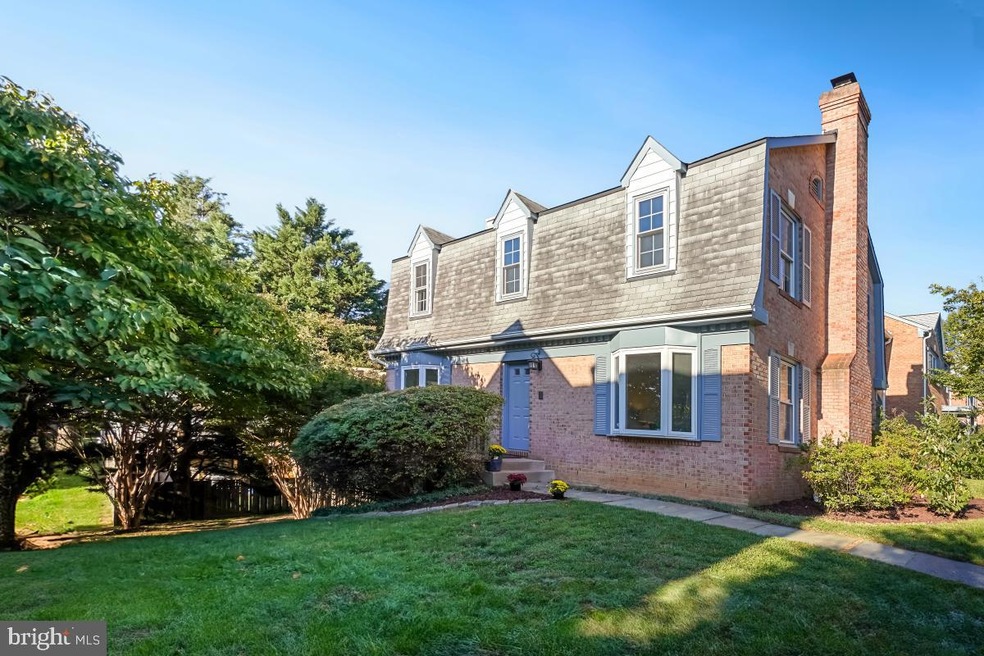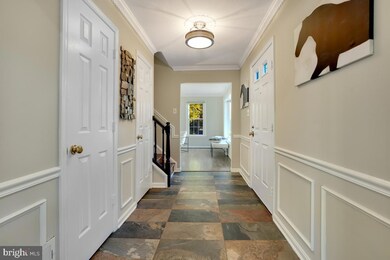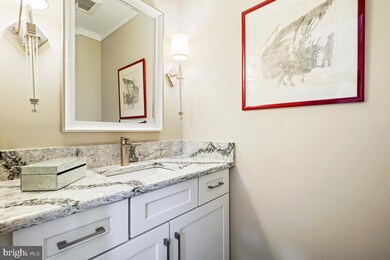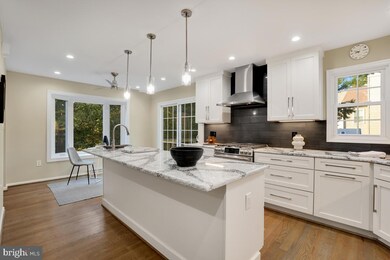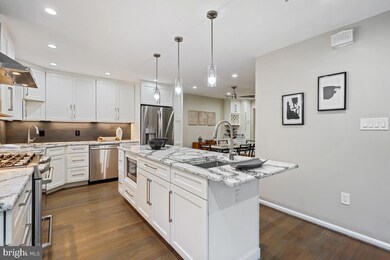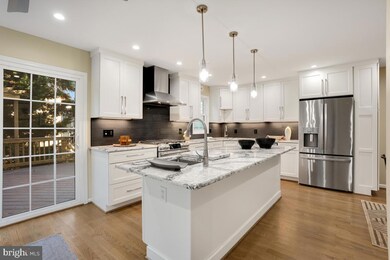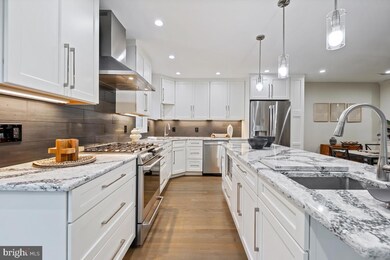
6573 Zoysia Ct Alexandria, VA 22312
Highlights
- Eat-In Gourmet Kitchen
- Traditional Architecture
- 2 Fireplaces
- Community Lake
- Wood Flooring
- Upgraded Countertops
About This Home
As of November 2024Incredible 3BR + Den/Office, 3.5 Bath, renovated, end-unit townhouse in stellar location! The main level of this beautiful home features a gracious, stone entry foyer with powder room, warm hardwood floors throughout the rest of the level, a generous living room with fireplace, a fantastic dining room, and a spectacular, renovated, eat-in kitchen with island, stainless appliances, and quartz. Patio doors off the kitchen breakfast room lead to a large, trex deck perfect for grilling and entertaining! Upstairs, you can retreat to the large primary suite featuring a double vanity and walk-in shower in the renovated, spa-like, en suite bath. An additional two bedrooms and full hall bath round out this upper level. The amazing, walk-out, lower level features a huge family / rec room with fireplace and patio doors leading to the fenced, rear shade garden and stone patio. This level also includes a third full bath, a den / office, and a utility/laundry room. Two dedicated parking spaces (both labeled 14S) round out this property. The Pinecrest community offers walking trails, green spaces, tennis, tot lots, and guest parking. Incredible proximity to DC, Old Town, I-395, I-495 restaurants, shopping, and more!
Townhouse Details
Home Type
- Townhome
Est. Annual Taxes
- $7,410
Year Built
- Built in 1986
Lot Details
- 2,880 Sq Ft Lot
HOA Fees
- $94 Monthly HOA Fees
Home Design
- Traditional Architecture
- Brick Exterior Construction
- Aluminum Siding
Interior Spaces
- Property has 3 Levels
- Ceiling Fan
- 2 Fireplaces
- Formal Dining Room
- Wood Flooring
Kitchen
- Eat-In Gourmet Kitchen
- Breakfast Area or Nook
- Gas Oven or Range
- Built-In Microwave
- Extra Refrigerator or Freezer
- Dishwasher
- Stainless Steel Appliances
- Kitchen Island
- Upgraded Countertops
- Disposal
Bedrooms and Bathrooms
- 3 Bedrooms
- En-Suite Bathroom
Laundry
- Dryer
- Washer
Finished Basement
- Walk-Out Basement
- Connecting Stairway
- Rear Basement Entry
Parking
- Assigned parking located at #14S for both
- 2 Assigned Parking Spaces
Utilities
- Forced Air Heating and Cooling System
- Natural Gas Water Heater
Listing and Financial Details
- Tax Lot 14
- Assessor Parcel Number 0712 34080014
Community Details
Overview
- The Pinecrest HOA
- Pinecrest Subdivision
- Property Manager
- Community Lake
Amenities
- Common Area
Recreation
- Tennis Courts
- Community Playground
- Jogging Path
Pet Policy
- Dogs and Cats Allowed
Map
Home Values in the Area
Average Home Value in this Area
Property History
| Date | Event | Price | Change | Sq Ft Price |
|---|---|---|---|---|
| 11/21/2024 11/21/24 | Sold | $750,000 | +2.1% | $327 / Sq Ft |
| 10/24/2024 10/24/24 | For Sale | $734,900 | +36.7% | $320 / Sq Ft |
| 07/30/2019 07/30/19 | Sold | $537,500 | -2.3% | $226 / Sq Ft |
| 06/25/2019 06/25/19 | Pending | -- | -- | -- |
| 06/18/2019 06/18/19 | For Sale | $550,000 | -- | $232 / Sq Ft |
Tax History
| Year | Tax Paid | Tax Assessment Tax Assessment Total Assessment is a certain percentage of the fair market value that is determined by local assessors to be the total taxable value of land and additions on the property. | Land | Improvement |
|---|---|---|---|---|
| 2024 | $7,411 | $639,680 | $150,000 | $489,680 |
| 2023 | $6,503 | $576,290 | $135,000 | $441,290 |
| 2022 | $6,567 | $574,260 | $135,000 | $439,260 |
| 2021 | $6,202 | $528,500 | $125,000 | $403,500 |
| 2020 | $6,074 | $513,190 | $125,000 | $388,190 |
| 2019 | $5,963 | $503,820 | $120,000 | $383,820 |
| 2018 | $5,679 | $493,820 | $110,000 | $383,820 |
| 2017 | $5,403 | $465,360 | $103,000 | $362,360 |
| 2016 | $5,391 | $465,360 | $103,000 | $362,360 |
| 2015 | $4,853 | $434,850 | $93,000 | $341,850 |
| 2014 | $4,629 | $415,700 | $87,000 | $328,700 |
Mortgage History
| Date | Status | Loan Amount | Loan Type |
|---|---|---|---|
| Open | $583,000 | New Conventional | |
| Closed | $583,000 | New Conventional | |
| Previous Owner | $300,000 | New Conventional | |
| Previous Owner | $300,000 | New Conventional | |
| Previous Owner | $216,000 | New Conventional | |
| Previous Owner | $215,000 | New Conventional | |
| Previous Owner | $172,000 | No Value Available |
Deed History
| Date | Type | Sale Price | Title Company |
|---|---|---|---|
| Deed | $750,000 | Commonwealth Land Title | |
| Deed | $750,000 | Commonwealth Land Title | |
| Bargain Sale Deed | $537,500 | Republic Title Inc | |
| Warranty Deed | $422,000 | -- | |
| Deed | $215,000 | -- |
Similar Homes in Alexandria, VA
Source: Bright MLS
MLS Number: VAFX2207558
APN: 0712-34080014
- 4508 Sawgrass Ct
- 4503 Sawgrass Ct
- 6604 Reserves Hill Ct
- 4555 Interlachen Ct Unit H
- 4609 Willow Run Dr
- 6531 Tartan Vista Dr
- 4723 Minor Cir
- 6640 Cardinal Ln
- 4553 Maxfield Dr
- 6538 Renwood Ln
- 6615 Locust Way
- 4653 Brentleigh Ct
- 4645 Brentleigh Ct
- 4521 Logsdon Dr Unit 238
- 6758 Perry Penney Dr
- 4812 Randolph Dr
- 4026 Downing St
- 4838 Randolph Dr
- 6406 Holyoke Dr
- 4834 Virginia St
