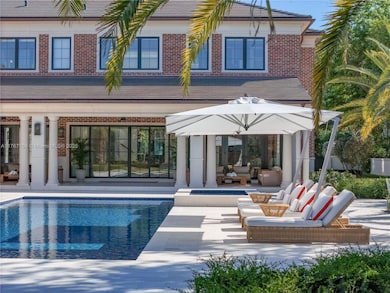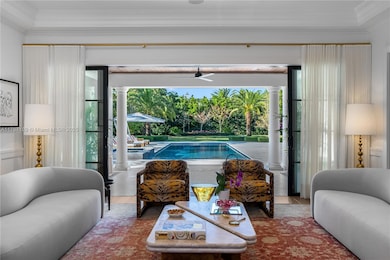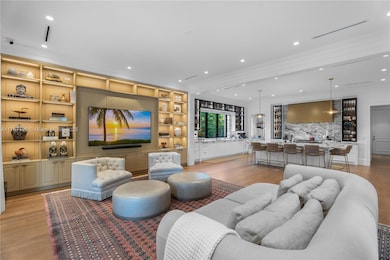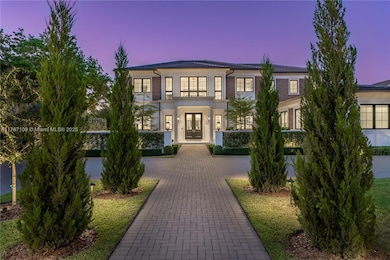
Estimated payment $81,133/month
Highlights
- In Ground Pool
- Sauna
- Wood Flooring
- Pinecrest Elementary School Rated A
- Vaulted Ceiling
- Main Floor Bedroom
About This Home
Literally the best custom home EVER built in Pinecrest! A sprawling estates of Connecticut inspired transitional Georgian Architecture. Spanning over 9,878 total square feet, this 2023 masterpiece offers 7 bedrooms, 8.5 baths, and a level of craftsmanship very rarely seen. Designed for one who will not compromise on anything but exceptional quality. Architectural features include precast columns, crowns, trims, moldings & a unique red brick facade. Nestled on nearly an acre, this home boasts high ceilings, custom millwork, rare marble walls, designer wallpapers & hardwood floors. A gourmet chef’s kitchen features a Bertazzoni range, Gaggenau fridge/freezer, and steam oven. Outdoor entertainment includes a summer kitchen, sauna, and a heated saltwater pool with a jacuzzi.
Home Details
Home Type
- Single Family
Est. Annual Taxes
- $105,227
Year Built
- Built in 2023
Lot Details
- 0.89 Acre Lot
- South Facing Home
- Property is zoned 2300
Parking
- 3 Car Garage
- Electric Vehicle Home Charger
- Automatic Garage Door Opener
- Driveway
- Guest Parking
- Open Parking
Property Views
- Garden
- Pool
Home Design
- Flat Tile Roof
- Concrete Block And Stucco Construction
Interior Spaces
- 7,102 Sq Ft Home
- 2-Story Property
- Built-In Features
- Vaulted Ceiling
- Drapes & Rods
- Blinds
- Entrance Foyer
- Family Room
- Formal Dining Room
- Den
- Loft
- Storage Room
- Sauna
- Wood Flooring
Kitchen
- Eat-In Kitchen
- Built-In Oven
- Gas Range
- Microwave
- Ice Maker
- Dishwasher
- Cooking Island
Bedrooms and Bathrooms
- 7 Bedrooms
- Main Floor Bedroom
- Primary Bedroom Upstairs
- Closet Cabinetry
- Dual Sinks
- Separate Shower in Primary Bathroom
Laundry
- Laundry in Utility Room
- Dryer
- Washer
- Laundry Tub
Home Security
- High Impact Windows
- High Impact Door
Eco-Friendly Details
- Energy-Efficient Insulation
Outdoor Features
- In Ground Pool
- Exterior Lighting
- Outdoor Grill
Utilities
- Central Heating and Cooling System
- Gas Water Heater
- Water Softener is Owned
- Septic Tank
Community Details
- No Home Owners Association
- Unplatted Subdivision
Listing and Financial Details
- Assessor Parcel Number 20-50-01-000-0502
Map
Home Values in the Area
Average Home Value in this Area
Tax History
| Year | Tax Paid | Tax Assessment Tax Assessment Total Assessment is a certain percentage of the fair market value that is determined by local assessors to be the total taxable value of land and additions on the property. | Land | Improvement |
|---|---|---|---|---|
| 2024 | $27,293 | $6,045,788 | -- | -- |
| 2023 | $27,293 | $1,313,459 | $0 | $0 |
| 2022 | $21,310 | $1,194,054 | $0 | $0 |
| 2021 | $20,177 | $1,085,504 | $1,085,504 | $0 |
| 2020 | $16,727 | $891,664 | $891,664 | $0 |
| 2019 | $17,926 | $952,943 | $930,432 | $22,511 |
| 2018 | $17,485 | $952,950 | $930,432 | $22,518 |
| 2017 | $17,508 | $953,142 | $0 | $0 |
| 2016 | $17,850 | $953,332 | $0 | $0 |
| 2015 | $9,083 | $504,302 | $0 | $0 |
| 2014 | $9,196 | $500,300 | $0 | $0 |
Property History
| Date | Event | Price | Change | Sq Ft Price |
|---|---|---|---|---|
| 03/24/2025 03/24/25 | For Sale | $12,990,000 | +805.2% | $1,829 / Sq Ft |
| 10/08/2020 10/08/20 | Sold | $1,435,000 | -10.0% | $424 / Sq Ft |
| 08/03/2020 08/03/20 | For Sale | $1,595,000 | -- | $472 / Sq Ft |
Deed History
| Date | Type | Sale Price | Title Company |
|---|---|---|---|
| Warranty Deed | $1,076,250 | Attorney | |
| Deed | $1,295,000 | Attorney | |
| Interfamily Deed Transfer | -- | Attorney | |
| Interfamily Deed Transfer | -- | Attorney | |
| Quit Claim Deed | -- | -- |
Mortgage History
| Date | Status | Loan Amount | Loan Type |
|---|---|---|---|
| Open | $3,600,000 | New Conventional | |
| Closed | $3,600,000 | New Conventional | |
| Closed | $3,756,000 | New Conventional | |
| Previous Owner | $7,770 | No Value Available |
Similar Homes in the area
Source: MIAMI REALTORS® MLS
MLS Number: A11767109
APN: 20-5001-000-0502
- 6575 SW 96th St
- 6675 SW 96th St
- 6460 SW 94th St
- 6666 SW 96th St
- 6401 SW 96th St
- 9601 SW 68th Ave
- 6784 SW 97th St
- 6710 SW 92nd St
- 9500 SW 62nd Ct
- 9050 SW 63rd Ct
- 6250 SW 98th St
- 9701 SW 69th Ave
- 6555 SW 102nd St
- 6220 SW 92nd St
- 9401 SW 69th Ct
- 8955 SW 63rd Ct
- 8825 SW 64th Ct
- 9100 SW 69th Ave
- 6730 SW 88th Terrace
- 9101 SW 69th Ct






