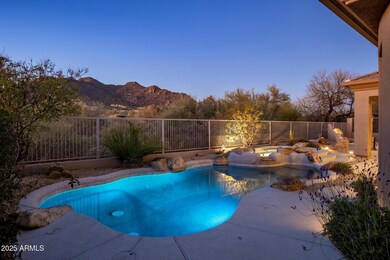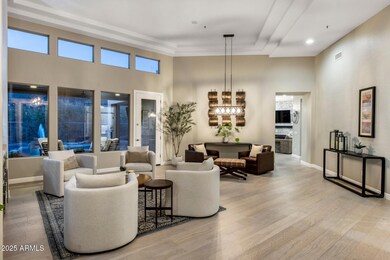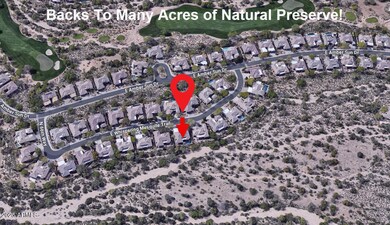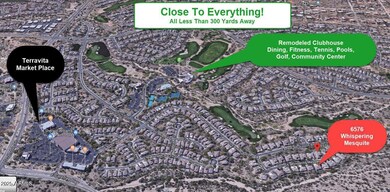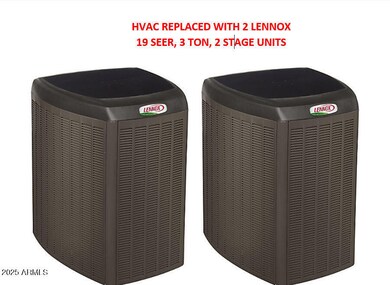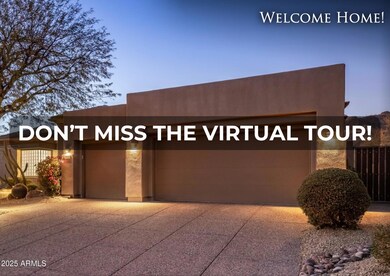
6576 E Whispering Mesquite Trail Scottsdale, AZ 85266
Boulders NeighborhoodHighlights
- Concierge
- Golf Course Community
- Gated with Attendant
- Black Mountain Elementary School Rated A-
- Fitness Center
- Heated Pool
About This Home
As of April 2025This updated, remodeled and impeccably-maintained Aurora w/ 3 CAR GARAGE backs to acres of private lush Sonoran desert near all of Terravita's amenities & shopping + offers PRIVATE BACKYARD VIEWS OF BLACK MOUNTAIN. This home's brilliantly updated design seamlessly blends modern sophistication with warm contemporary comfort. This Aurora awes you w/ its distinctive architecture: Soaring 13 ft coffered ceilings, 2 guest bedrooms & den split far from HUGE master suite, island Kitchen open to family room, 8' interior doors, art niches, angles, clerestory windows, 2 covered patios to enjoy amazing outdoor living privacy & views. Residents call this floorplan the ''Art House'' because there are so many opportunities to highlight art, and an effortless indoor-outdoor flow, this space is designed for both refined entertaining and everyday luxury. Here are some of the other reasons to love this home:
Kitchen
-Dacor Gas Range
-Dacor Warming Drawer & Microwave
-Under Cabinet Lighting
-Quartzite Countertops & Backsplash
-Pull Outs Throughout
-KitchenAid Fridge
-Window Treatments
-Reverse Osmosis (RO)
-Self Closing Cabinets
-Wine Cooler with Separate Controls
Great Room
-New Built In Bar With Quartzite Countertops
-New Fridge
-New Light Fixtures
-Custom Painted Front Door
-Black Mountain Views
-Low E Glazed Windows
-5" Plantation Shutters Primary Bed/Bath
-Coffered Ceilings
-Completely Updated
-Large Tumbled Limestone Snail Shower
-Dual Shower Heads
-Dual Raised Vanities
-Glass Block Window
-New Quartz Counters
-TOTO Sinks & Toilet
-Mirror Framing
Miscellaneous
-Garage Insulation
-Kinetico Water System
-Garage Storage
-Garage Walls to Ceiling Upgrades
-New Main Garage Door
-Yale Locking System
-Ecobee Wifi Thermostats
Exterior
-Stone Facing And Capstone On Patio Wall
-PebbleTec Pool and Spa
-Raised Spa
-Private Desert and Mountain Views
-Large Tiled Patio
-SS Built-In BBQ with Serving Area
-Banco Seating
-Stuccoed Exterior Walls
-New CoolDeck
-Installed Aqualink Remote WiFi Control System
-New Pool Heater
-New Pool Speed Pump
-New Pool Sensor
-New Cement Pad To Enlarge Patio
-New Tile
-New Outdoor Fan
-Replenished Yard Rock
Welcome to Terravita - Where Lifestyle is the True Luxury
Dear Prospective Homebuyer,
If you're considering making Terravita your home, know that you're not just buying a property; you're embracing a lifestyle that's rich, engaging, and brimming with opportunities. Terravita stands as a testament to a community that values experiences, relationships, and personal growth over mere bricks and mortar. Here, the house you buy is simply a gateway to the life you desire.
A visit to Terravita's clubhouse and a brief tour of the amenities is essential - it's not just recommended; it's crucial. It is literally what you are buying. If you are just looking for a house, this is likely not the place for you. Dialing 480-488- 3456 can set you on a path to discovering a world where every day is a new adventure. This initial tour is more than just a walkthrough; it's an eye-opener to the vibrant, active lifestyle that awaits you. Many have said that understanding the depth and breadth of Terravita's amenities was a pivotal moment in their decision to join our community.
We invite you to take the first step towards discovering if Terravita is the right fit for you. It's not just about finding a home; it's about finding a place where you can live your life to the fullest. The lifestyle you've dreamed of is here, waiting for you to embrace it. Remember, exploring Terravita starts with a tour of our clubhouse and amenities. Make that choice today and open the door to a world where life is rich, full, and wonderfully yours.
Terravita is a guard gated 823 acre planned community which consists of many amenities including an 18 hole championship golf course, a 39,000 square foot newly remodeled clubhouse facility with 2 dining areas, a heated Olympic pool with easy beach front entrance and hot tub, 6 tennis courts and a full-time tennis pro, a 13,000 square foot health and fitness center, community-wide 6 mile long walking and jogging trails, and extensive event calendar with fun-filled events for the dozens of social organizations.
Terravita Golf and Country Club has been voted Best Master Planned Community and Best Private Golf Club numerous times by Ranking Arizona. Terravita was created by Del Webb and was their first non-age restricted community. Terravita golf course was created by PGA Hall of Fame member Billy Casper and designer Greg Nash. Terravita golf amenities include a pro shop, a large driving range, and four separate areas to practice chipping and putting.
Home Details
Home Type
- Single Family
Est. Annual Taxes
- $2,343
Year Built
- Built in 1996
Lot Details
- 9,347 Sq Ft Lot
- Desert faces the front and back of the property
- Wrought Iron Fence
- Sprinklers on Timer
- Private Yard
HOA Fees
- $452 Monthly HOA Fees
Parking
- 3 Car Garage
- Golf Cart Garage
Home Design
- Wood Frame Construction
- Tile Roof
- Stucco
Interior Spaces
- 2,750 Sq Ft Home
- 1-Story Property
- Ceiling height of 9 feet or more
- Ceiling Fan
- Gas Fireplace
- Family Room with Fireplace
- Mountain Views
Kitchen
- Eat-In Kitchen
- Breakfast Bar
- Built-In Microwave
- Kitchen Island
- Granite Countertops
Flooring
- Wood
- Tile
Bedrooms and Bathrooms
- 3 Bedrooms
- Primary Bathroom is a Full Bathroom
- 2.5 Bathrooms
- Dual Vanity Sinks in Primary Bathroom
- Bathtub With Separate Shower Stall
Pool
- Heated Pool
- Spa
Outdoor Features
- Built-In Barbecue
Schools
- Black Mountain Elementary School
- Sonoran Trails Middle School
- Cactus Shadows High School
Utilities
- Cooling Available
- Heating System Uses Natural Gas
- High Speed Internet
- Cable TV Available
Listing and Financial Details
- Tax Lot 14
- Assessor Parcel Number 216-49-746
Community Details
Overview
- Association fees include ground maintenance, street maintenance
- Terravita Community Association, Phone Number (480) 488-3456
- Ccmc Association, Phone Number (480) 595-7533
- Association Phone (480) 595-7533
- Built by Del Webb
- Terravita Subdivision, Aurora Floorplan
Amenities
- Concierge
- Clubhouse
- Theater or Screening Room
- Recreation Room
Recreation
- Golf Course Community
- Tennis Courts
- Fitness Center
- Heated Community Pool
- Community Spa
- Bike Trail
Security
- Gated with Attendant
Map
Home Values in the Area
Average Home Value in this Area
Property History
| Date | Event | Price | Change | Sq Ft Price |
|---|---|---|---|---|
| 04/15/2025 04/15/25 | Sold | $1,325,000 | 0.0% | $482 / Sq Ft |
| 03/11/2025 03/11/25 | Pending | -- | -- | -- |
| 03/05/2025 03/05/25 | For Sale | $1,325,000 | +11.8% | $482 / Sq Ft |
| 09/28/2021 09/28/21 | Sold | $1,185,000 | -1.3% | $431 / Sq Ft |
| 08/15/2021 08/15/21 | Pending | -- | -- | -- |
| 08/07/2021 08/07/21 | For Sale | $1,200,000 | +49.1% | $436 / Sq Ft |
| 08/20/2019 08/20/19 | Sold | $805,000 | +4.8% | $293 / Sq Ft |
| 07/21/2019 07/21/19 | Pending | -- | -- | -- |
| 07/17/2019 07/17/19 | For Sale | $768,000 | -- | $279 / Sq Ft |
Tax History
| Year | Tax Paid | Tax Assessment Tax Assessment Total Assessment is a certain percentage of the fair market value that is determined by local assessors to be the total taxable value of land and additions on the property. | Land | Improvement |
|---|---|---|---|---|
| 2025 | $2,343 | $50,191 | -- | -- |
| 2024 | $3,248 | $47,801 | -- | -- |
| 2023 | $3,248 | $85,550 | $17,110 | $68,440 |
| 2022 | $3,119 | $63,760 | $12,750 | $51,010 |
| 2021 | $3,969 | $59,270 | $11,850 | $47,420 |
| 2020 | $3,946 | $57,130 | $11,420 | $45,710 |
| 2019 | $3,480 | $56,700 | $11,340 | $45,360 |
| 2018 | $3,413 | $54,570 | $10,910 | $43,660 |
| 2017 | $3,396 | $54,420 | $10,880 | $43,540 |
| 2016 | $3,376 | $51,350 | $10,270 | $41,080 |
| 2015 | $3,223 | $54,420 | $10,880 | $43,540 |
Mortgage History
| Date | Status | Loan Amount | Loan Type |
|---|---|---|---|
| Previous Owner | $548,250 | New Conventional | |
| Previous Owner | $176,030 | New Conventional | |
| Previous Owner | $220,000 | Unknown | |
| Previous Owner | $240,000 | Unknown | |
| Previous Owner | $250,000 | Unknown | |
| Previous Owner | $100,000 | New Conventional |
Deed History
| Date | Type | Sale Price | Title Company |
|---|---|---|---|
| Warranty Deed | $1,325,000 | Asset Protection Title Agency | |
| Warranty Deed | $1,185,000 | Chicago Title Agency | |
| Warranty Deed | $805,000 | Chicago Title Agency | |
| Interfamily Deed Transfer | -- | None Available | |
| Warranty Deed | $372,105 | First American Title | |
| Warranty Deed | -- | First American Title |
Similar Homes in the area
Source: Arizona Regional Multiple Listing Service (ARMLS)
MLS Number: 6829553
APN: 216-49-746
- 6432 E Old Paint Trail
- 6717 E Brilliant Sky Dr
- 6338 E Amber Sun Dr
- 6522 E Night Glow Cir
- 6456 E Night Glow Cir
- 6839 E Carefree Hwy
- 34476 N 68th Way
- 33869 N 67th St
- 34435 N 68th Way
- 6527 E El Sendero Rd
- 6643 E El Sendero Rd
- 6936 E Whispering Mesquite Trail
- 6520 E El Sendero Rd
- 6617 E Evening Glow Dr
- 6616 E El Sendero Rd
- 6181 E Brilliant Sky Dr
- 6816 E Stagecoach Pass
- 6432 E El Sendero Rd
- 6214 E Evening Glow Dr
- 33601 N 64th St

