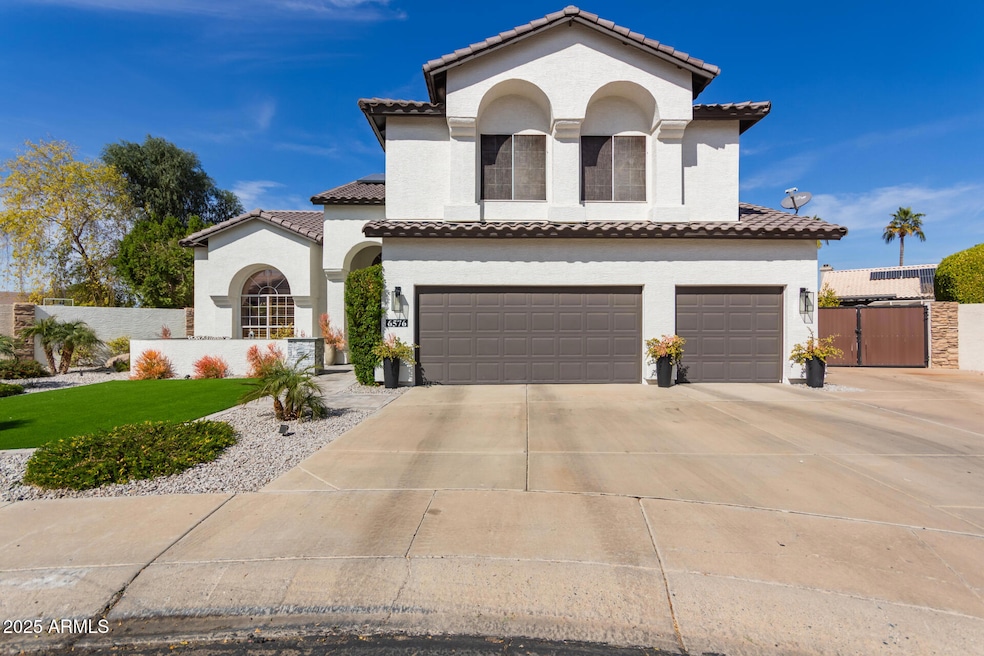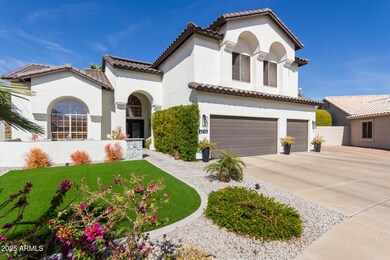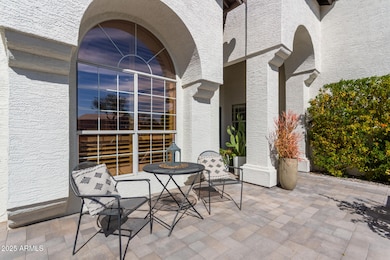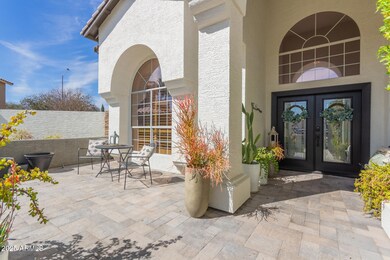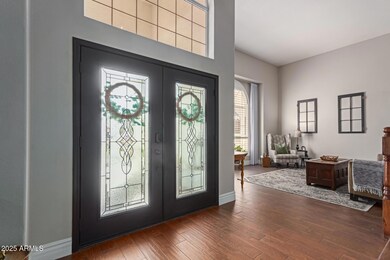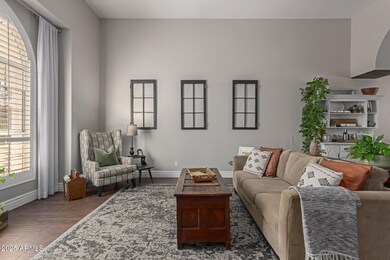
6576 W Lone Cactus Dr Glendale, AZ 85308
Arrowhead NeighborhoodEstimated payment $5,284/month
Highlights
- Golf Course Community
- Heated Spa
- Solar Power System
- Legend Springs Elementary School Rated A
- RV Gated
- Family Room with Fireplace
About This Home
Rare Arrowhead Ranch property, beautifully remodeled inside and out, stunning landscape front and back, all sitting on an oversized lot with RV gate to a separate side yard for ample ''toy'' parking. Home has been thoughtfully updated with real wood & wood tile flooring t/o, kitchen features white cabinetry, granite and wood counters, stainless appliances, built in banquette and farmhouse pantry. First floor also has one bedroom and large living and dining, great for hosting. Remaining 4 bedrooms are upstairs, with an adorable updated hall bathroom and a deluxe primary bath with soaking tub and huge his & hers closet. Primary bedroom balcony overlooks entertainer's backyard featuring a sport court, gated garden area, gazebo, built-in BBQ & fridge, fire pit, raised pool/spa, fireplace.. and a large separate storage area for your recreational toys or hobbies. New roof 2023, new pool pump & salt water system 2022, exterior paint 2022, new water heater 2023, new front landscape with turf 2022, new garage cabinets & epoxy 2023, new reverse osmosis 2025, See docs tabs for full list! Home has leased solar.
Home Details
Home Type
- Single Family
Est. Annual Taxes
- $3,224
Year Built
- Built in 1993
Lot Details
- 0.36 Acre Lot
- Cul-De-Sac
- Block Wall Fence
- Front and Back Yard Sprinklers
- Sprinklers on Timer
- Grass Covered Lot
HOA Fees
- $85 Monthly HOA Fees
Parking
- 1 Open Parking Space
- 3 Car Garage
- RV Gated
Home Design
- Roof Updated in 2023
- Wood Frame Construction
- Tile Roof
- Stucco
Interior Spaces
- 3,476 Sq Ft Home
- 2-Story Property
- Vaulted Ceiling
- Ceiling Fan
- Double Pane Windows
- Tinted Windows
- Family Room with Fireplace
- 2 Fireplaces
- Security System Owned
- Washer and Dryer Hookup
Kitchen
- Eat-In Kitchen
- Breakfast Bar
- Built-In Microwave
- ENERGY STAR Qualified Appliances
- Kitchen Island
- Granite Countertops
Flooring
- Wood
- Tile
Bedrooms and Bathrooms
- 5 Bedrooms
- Bathroom Updated in 2023
- 3 Bathrooms
- Dual Vanity Sinks in Primary Bathroom
- Bathtub With Separate Shower Stall
Eco-Friendly Details
- Solar Power System
Pool
- Pool Updated in 2022
- Heated Spa
- Play Pool
- Pool Pump
Outdoor Features
- Balcony
- Outdoor Fireplace
- Fire Pit
- Outdoor Storage
- Built-In Barbecue
Schools
- Legend Springs Elementary School
- Hillcrest Middle School
- Mountain Ridge High School
Utilities
- Cooling Available
- Heating Available
- High Speed Internet
- Cable TV Available
Listing and Financial Details
- Tax Lot 39
- Assessor Parcel Number 200-22-244
Community Details
Overview
- Association fees include ground maintenance
- Spectrum Association, Phone Number (480) 719-4524
- Built by Pulte
- Hamilton Arrowhead Ranch 5 Subdivision
Recreation
- Golf Course Community
- Sport Court
Map
Home Values in the Area
Average Home Value in this Area
Tax History
| Year | Tax Paid | Tax Assessment Tax Assessment Total Assessment is a certain percentage of the fair market value that is determined by local assessors to be the total taxable value of land and additions on the property. | Land | Improvement |
|---|---|---|---|---|
| 2025 | $3,224 | $39,979 | -- | -- |
| 2024 | $3,189 | $38,076 | -- | -- |
| 2023 | $3,189 | $54,310 | $10,860 | $43,450 |
| 2022 | $3,105 | $39,300 | $7,860 | $31,440 |
| 2021 | $3,273 | $37,510 | $7,500 | $30,010 |
| 2020 | $3,237 | $37,450 | $7,490 | $29,960 |
| 2019 | $3,156 | $35,710 | $7,140 | $28,570 |
| 2018 | $3,078 | $35,050 | $7,010 | $28,040 |
| 2017 | $2,995 | $33,110 | $6,620 | $26,490 |
| 2016 | $2,842 | $29,400 | $5,880 | $23,520 |
| 2015 | $2,634 | $28,960 | $5,790 | $23,170 |
Property History
| Date | Event | Price | Change | Sq Ft Price |
|---|---|---|---|---|
| 03/06/2025 03/06/25 | Pending | -- | -- | -- |
| 02/25/2025 02/25/25 | For Sale | $885,000 | +113.3% | $255 / Sq Ft |
| 06/12/2014 06/12/14 | Sold | $415,000 | -7.8% | $125 / Sq Ft |
| 05/13/2014 05/13/14 | Pending | -- | -- | -- |
| 05/10/2014 05/10/14 | For Sale | $450,000 | -- | $136 / Sq Ft |
Deed History
| Date | Type | Sale Price | Title Company |
|---|---|---|---|
| Interfamily Deed Transfer | -- | Pioneer Title Agency Inc | |
| Warranty Deed | $435,000 | Clear Title Agency | |
| Interfamily Deed Transfer | -- | -- | |
| Quit Claim Deed | -- | United Title Agency | |
| Joint Tenancy Deed | $182,000 | United Title Agency |
Mortgage History
| Date | Status | Loan Amount | Loan Type |
|---|---|---|---|
| Open | $400,000 | New Conventional | |
| Closed | $311,000 | New Conventional | |
| Closed | $335,750 | New Conventional | |
| Previous Owner | $163,500 | Stand Alone Second | |
| Previous Owner | $53,500 | Stand Alone Second | |
| Previous Owner | $209,000 | Unknown | |
| Previous Owner | $145,600 | New Conventional |
Similar Homes in the area
Source: Arizona Regional Multiple Listing Service (ARMLS)
MLS Number: 6826410
APN: 200-22-244
- 21532 N 65th Ave
- 6782 W Firebird Dr
- 21915 N 65th Ave
- 3819 W Lone Cactus Dr Unit 408
- 6664 W Rose Garden Ln
- 6848 W Aurora Dr
- 6891 W Via Del Sol Dr
- 21335 N 64th Ave
- 6963 W Aurora Dr
- 21121 N 63rd Dr
- 6529 W Via Montoya Dr
- 6826 W Monona Dr
- 6811 W Monona Dr
- 6337 W Deer Valley Rd
- 6782 W Skylark Dr
- 6270 W Rose Garden Ln
- 6528 W Via Montoya Dr
- 6623 W Robin Ln
- 21940 N 69th Dr
- 6413 W Irma Ln
