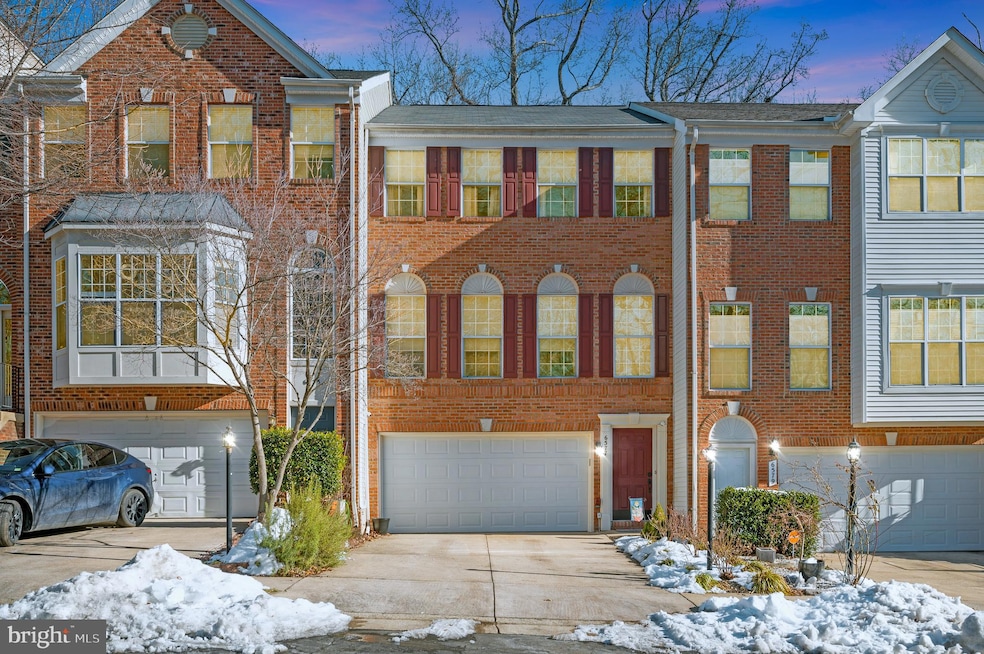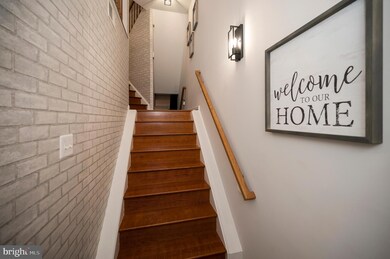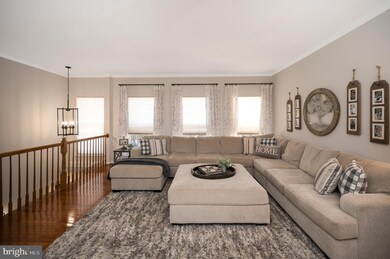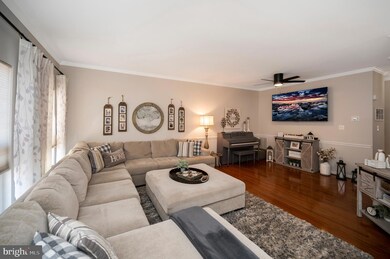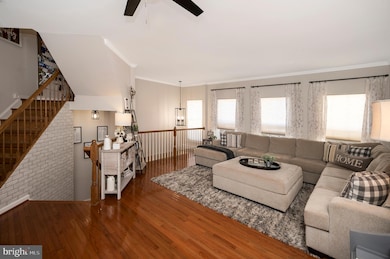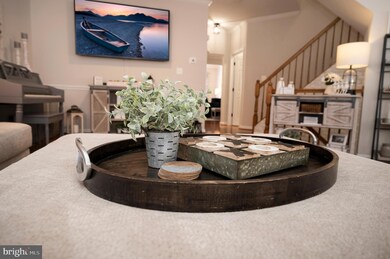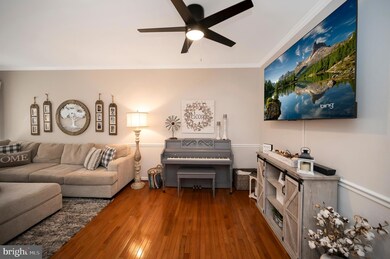
6577 Mckenna Way Alexandria, VA 22315
Rose Hill NeighborhoodHighlights
- Fitness Center
- Eat-In Gourmet Kitchen
- Colonial Architecture
- Twain Middle School Rated A-
- View of Trees or Woods
- 3-minute walk to Horgan Ct Playground
About This Home
As of February 2025Offer deadline- Sunday, 1/19 at 3pm-Gorgeous and turnkey 3 level townhome located in the beautiful Kingstowne Community! This amenity rich community has 2 fitness centers, 2 pools, multi purpose courts, tennis courts, playgrounds, community events, and 12 miles of walking trails. This home is so convenient to shopping, restaurants, commuting routes/rail, bus stops, metro, Ft. Belvoir, DC, and Reagan airport.
This stunning home is 2020 square feet of functional spaces for all with a 2-car garage. Located on a serene street with no thru traffic and backs up to treed common area for the ultimate private living.
Updates galore have been done with updated lighting/fmans throughout except for the foyer hanging light, door hinges and hardware throughout, Updated kitchen cabinets with paint and new hardware, new vanity in the half bath & basement bath w/ mirror. All faucets and towel rods replaced in all the bathrooms. Raised and painted vanities in the 3rd level full bathroom & primary bath. Luxury Vinyl Tile added in the basement bathroom, primary bath, laundry room, and 3rd level hall bathroom. The newer basement lights in the theater room were placed on a dimmer. Faux brick wall added in the entry to add some warmth. Newer HW floors from the kitchen to the back breakfast nook and so much more. 3 Bedrooms on the 3rd level with an additional 4th bedroom in the basement (just missing a closet). This home is warm and inviting. Truly all you need to do is pack and move. Come schedule your showing and see all the possibilities for you to call this home.
Last Buyer's Agent
Albert Pasquali
Redfin Corporation License #0225081590

Townhouse Details
Home Type
- Townhome
Est. Annual Taxes
- $7,950
Year Built
- Built in 1999
Lot Details
- 1,760 Sq Ft Lot
- Privacy Fence
- Back Yard Fenced
- Backs to Trees or Woods
- Property is in very good condition
HOA Fees
- $127 Monthly HOA Fees
Parking
- 2 Car Direct Access Garage
- 2 Driveway Spaces
- Front Facing Garage
- Garage Door Opener
Home Design
- Colonial Architecture
- Brick Exterior Construction
- Slab Foundation
- Shingle Roof
- Vinyl Siding
Interior Spaces
- 2,020 Sq Ft Home
- Property has 3 Levels
- Chair Railings
- Crown Molding
- Vaulted Ceiling
- Ceiling Fan
- Recessed Lighting
- Corner Fireplace
- Fireplace Mantel
- Gas Fireplace
- French Doors
- Sliding Doors
- Six Panel Doors
- Family Room Off Kitchen
- Sitting Room
- Formal Dining Room
- Recreation Room
- Utility Room
- Views of Woods
- Home Security System
- Attic
Kitchen
- Eat-In Gourmet Kitchen
- Breakfast Room
- Electric Oven or Range
- Built-In Microwave
- Dishwasher
- Stainless Steel Appliances
- Kitchen Island
- Upgraded Countertops
- Disposal
Flooring
- Solid Hardwood
- Ceramic Tile
- Luxury Vinyl Tile
Bedrooms and Bathrooms
- En-Suite Primary Bedroom
- En-Suite Bathroom
- Walk-In Closet
- Soaking Tub
- Bathtub with Shower
- Walk-in Shower
Laundry
- Laundry Room
- Washer and Dryer Hookup
Finished Basement
- Heated Basement
- Walk-Out Basement
- Interior Basement Entry
- Garage Access
- Basement Windows
Outdoor Features
- Deck
- Patio
Schools
- Lane Elementary School
- Twain Middle School
- Edison High School
Utilities
- Forced Air Heating and Cooling System
- Natural Gas Water Heater
Listing and Financial Details
- Tax Lot 123
- Assessor Parcel Number 0921 16450123
Community Details
Overview
- Association fees include common area maintenance, management, lawn care front, trash
- Built by Richmond American Homes
- Kingstowne Subdivision, New Castle Model Floorplan
- Property Manager
Amenities
- Common Area
- Community Center
Recreation
- Tennis Courts
- Volleyball Courts
- Community Playground
- Fitness Center
- Community Pool
- Jogging Path
Security
- Fire and Smoke Detector
Map
Home Values in the Area
Average Home Value in this Area
Property History
| Date | Event | Price | Change | Sq Ft Price |
|---|---|---|---|---|
| 02/14/2025 02/14/25 | Sold | $810,000 | +1.3% | $401 / Sq Ft |
| 01/19/2025 01/19/25 | Pending | -- | -- | -- |
| 01/17/2025 01/17/25 | For Sale | $799,900 | +11.1% | $396 / Sq Ft |
| 06/19/2021 06/19/21 | Sold | $720,000 | 0.0% | $356 / Sq Ft |
| 05/24/2021 05/24/21 | Price Changed | $720,000 | +3.6% | $356 / Sq Ft |
| 05/18/2021 05/18/21 | For Sale | $695,000 | -3.5% | $344 / Sq Ft |
| 05/04/2021 05/04/21 | Off Market | $720,000 | -- | -- |
Tax History
| Year | Tax Paid | Tax Assessment Tax Assessment Total Assessment is a certain percentage of the fair market value that is determined by local assessors to be the total taxable value of land and additions on the property. | Land | Improvement |
|---|---|---|---|---|
| 2024 | $7,951 | $686,290 | $225,000 | $461,290 |
| 2023 | $7,785 | $689,870 | $225,000 | $464,870 |
| 2022 | $7,580 | $662,900 | $205,000 | $457,900 |
| 2021 | $7,091 | $604,230 | $175,000 | $429,230 |
| 2020 | $6,905 | $583,470 | $175,000 | $408,470 |
| 2019 | $6,592 | $556,960 | $165,000 | $391,960 |
| 2018 | $6,337 | $551,080 | $163,000 | $388,080 |
| 2017 | $6,275 | $540,470 | $160,000 | $380,470 |
| 2016 | $6,261 | $540,470 | $160,000 | $380,470 |
| 2015 | $6,032 | $540,470 | $160,000 | $380,470 |
| 2014 | $6,018 | $540,470 | $160,000 | $380,470 |
Mortgage History
| Date | Status | Loan Amount | Loan Type |
|---|---|---|---|
| Open | $620,000 | New Conventional | |
| Previous Owner | $695,139 | VA | |
| Previous Owner | $422,500 | New Conventional | |
| Previous Owner | $322,700 | New Conventional | |
| Previous Owner | $238,800 | No Value Available |
Deed History
| Date | Type | Sale Price | Title Company |
|---|---|---|---|
| Deed | $810,000 | First American Title | |
| Deed | $720,000 | Commonwealth Land Ttl Ins Co | |
| Deed | $429,000 | -- | |
| Deed | $251,464 | -- |
Similar Homes in Alexandria, VA
Source: Bright MLS
MLS Number: VAFX2217158
APN: 0921-16450123
- 5304 Jesmond St
- 6665 Scottswood St
- 6675 Ordsall St
- 6683 Ordsall St
- 5221 Dunstable Ln
- 5215 Dunstable Ln
- 6562 Trask Terrace
- 5227 Ballycastle Cir
- 5566 Jowett Ct
- 4857 Basha Ct
- 5577 Jowett Ct
- 6232 Gum St
- 6519 Haystack Rd
- 5301 Avalon Place
- 5302 Harbor Court Dr
- 6808 Heatherway Ct
- 6706 Telegraph Rd
- 6290 Rose Hill Ct Unit 64
- 5325 Franconia Rd
- 6407 Rose Hill Dr
