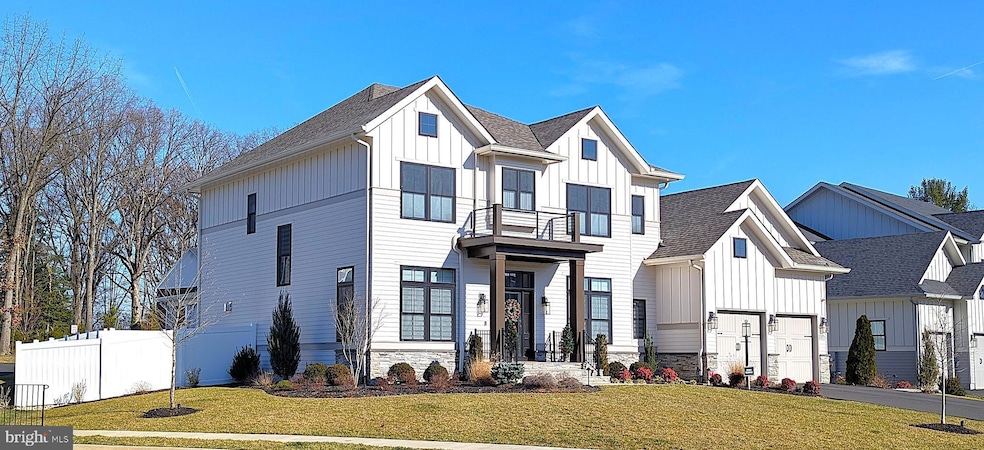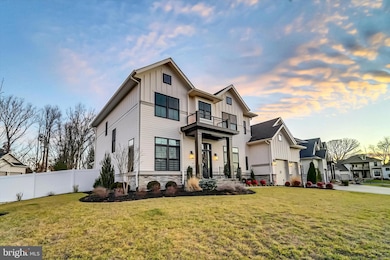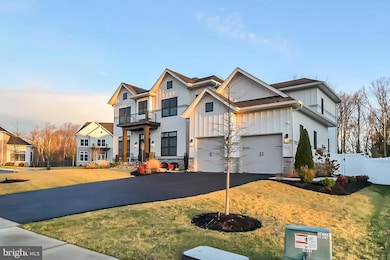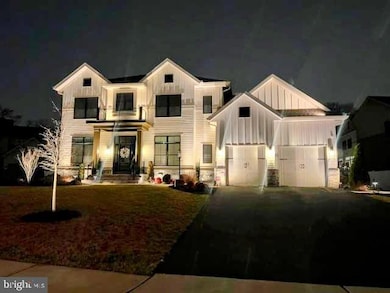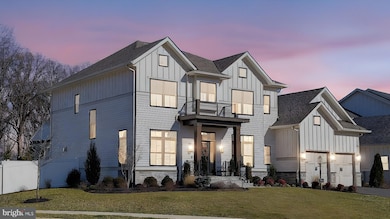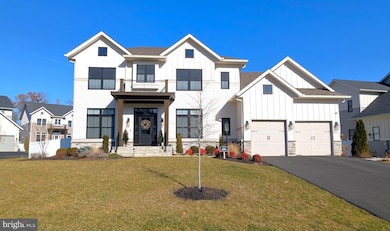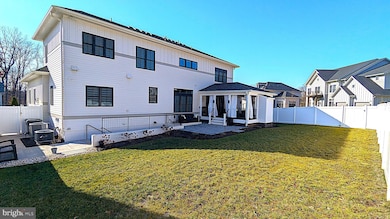
6578 Brooks Place Falls Church, VA 22044
Lake Barcroft NeighborhoodHighlights
- Eat-In Gourmet Kitchen
- Deck
- Recreation Room
- Open Floorplan
- Contemporary Architecture
- Vaulted Ceiling
About This Home
As of February 2025This house on Brooks Place in the prestigious Hudson Quarter neighborhood stands proud as a testament to Gulick Group’s craftsmanship. Five bedrooms, four and a half baths, on a third of an acre in Falls Church, Virginia – it is more than a house; it is a stage set for life's wonderful dramas.
Inside, the wrought iron railings slant upwards, a delicate counterpoint to the soaring ten-foot ceilings on the main level. Light pours through the large windows, illuminating the rich hardwood floors and highlighting the substantial presence of the eight-foot, four-hinged solid core doors. Each swing of these doors is a theatrical entrance or exit, marking a new scene in the unfolding story of this home.
The gourmet kitchen, a masterpiece of design, is where culinary magic happens. Wolf appliances gleam under the recessed lighting, the quartz countertops and waterfall island a stage for culinary creations. It is a space for hurried breakfasts, late-night chats over wine, and the comforting aroma of holiday feasts.
The backyard six-foot white fence encloses a world of its own, the covered deck with its gas fireplace and outdoor TV a silent witness to countless family gatherings, whispered secrets, and boisterous celebrations.
The location is undeniably prime. Close to the Metro rail stations, it offers easy access to the vibrant Downtown Falls Church, the trendy Mosaic District, a plethora of shopping options, and the bustling heart of Washington, D.C. This accessibility wove the home into the fabric of the wider world, a connection to the pulse of the city and the quiet charm of the suburbs.
Upstairs, the owner's suite is a sanctuary, a private retreat from the world's clamor. “Dripping with luxurious features” is an understatement. A vast sitting area offers a space for quiet contemplation, while the freestanding tub beckoned with promises of relaxation. The two-person shower, completes with a rainfall faucet, transforms daily ablutions into a spa-like experience. This is a space for rejuvenation, for stolen moments of peace amidst the chaos of life.
But the house’s true potential lays hidden below, in the enormous finished lower level. Here, another fireplace crackles with warmth, casting dancing shadows across the walls. There is a rough-in for a formal bar that hints at future parties and celebrations. A fifth bedroom suite offers privacy and independence, while an additional storage room shadows the clutter of life, keeping it neatly tucked away. A walk-out to the backyard patio connects this subterranean world to the outdoor oasis, blurring the lines between inside and out.
This house isn’t just bricks and mortar; it is a living, breathing entity, absorbing the joys and sorrows of its inhabitants. It is a witness to first steps, whispered confessions, raucous laughter, and quiet tears. It is a stage where life plays out in all its messy, beautiful complexity.
It is a place to call home!
Home Details
Home Type
- Single Family
Est. Annual Taxes
- $20,233
Year Built
- Built in 2022
Lot Details
- 0.31 Acre Lot
- Extensive Hardscape
- Sprinkler System
- Property is in excellent condition
- Property is zoned 120
HOA Fees
- $112 Monthly HOA Fees
Parking
- 2 Car Attached Garage
- 4 Driveway Spaces
- Oversized Parking
- Front Facing Garage
- Garage Door Opener
Home Design
- Contemporary Architecture
- Traditional Architecture
- Architectural Shingle Roof
- Stone Siding
- Concrete Perimeter Foundation
- HardiePlank Type
Interior Spaces
- Property has 3 Levels
- Open Floorplan
- Wet Bar
- Central Vacuum
- Bar
- Tray Ceiling
- Vaulted Ceiling
- Ceiling Fan
- Recessed Lighting
- 2 Fireplaces
- Fireplace With Glass Doors
- Fireplace Mantel
- Double Pane Windows
- Double Hung Windows
- Casement Windows
- Window Screens
- Family Room Off Kitchen
- Sitting Room
- Living Room
- Formal Dining Room
- Recreation Room
- Bonus Room
- Game Room
Kitchen
- Eat-In Gourmet Kitchen
- Breakfast Area or Nook
- Butlers Pantry
- Built-In Double Oven
- Gas Oven or Range
- Six Burner Stove
- Built-In Range
- Indoor Grill
- Down Draft Cooktop
- Range Hood
- Built-In Microwave
- Dishwasher
- Stainless Steel Appliances
- Kitchen Island
- Upgraded Countertops
- Disposal
Flooring
- Solid Hardwood
- Carpet
- Ceramic Tile
Bedrooms and Bathrooms
- En-Suite Primary Bedroom
- En-Suite Bathroom
- Walk-In Closet
- Soaking Tub
- Walk-in Shower
Laundry
- Laundry Room
- Laundry on main level
- Front Loading Dryer
- Front Loading Washer
Finished Basement
- Walk-Up Access
- Exterior Basement Entry
- Natural lighting in basement
Home Security
- Fire and Smoke Detector
- Fire Sprinkler System
Accessible Home Design
- Halls are 36 inches wide or more
- Doors with lever handles
- Doors are 32 inches wide or more
Eco-Friendly Details
- Energy-Efficient Windows
Outdoor Features
- Deck
- Enclosed patio or porch
- Exterior Lighting
Schools
- Sleepy Hollow Elementary School
- Glasgow Middle School
- Justice High School
Utilities
- Central Heating and Cooling System
- Vented Exhaust Fan
- Natural Gas Water Heater
- Cable TV Available
Community Details
- Hudson Quarter Subdivision
Listing and Financial Details
- Tax Lot 10
- Assessor Parcel Number 0602 47020010
Map
Home Values in the Area
Average Home Value in this Area
Property History
| Date | Event | Price | Change | Sq Ft Price |
|---|---|---|---|---|
| 02/28/2025 02/28/25 | Sold | $2,025,000 | -3.6% | $334 / Sq Ft |
| 01/21/2025 01/21/25 | Price Changed | $2,100,000 | -2.3% | $347 / Sq Ft |
| 01/02/2025 01/02/25 | For Sale | $2,149,888 | -- | $355 / Sq Ft |
Tax History
| Year | Tax Paid | Tax Assessment Tax Assessment Total Assessment is a certain percentage of the fair market value that is determined by local assessors to be the total taxable value of land and additions on the property. | Land | Improvement |
|---|---|---|---|---|
| 2024 | $20,789 | $1,718,370 | $402,000 | $1,316,370 |
| 2023 | $19,340 | $1,652,740 | $387,000 | $1,265,740 |
| 2022 | $4,298 | $372,000 | $372,000 | $0 |
| 2021 | $0 | $0 | $0 | $0 |
Mortgage History
| Date | Status | Loan Amount | Loan Type |
|---|---|---|---|
| Open | $1,620,000 | New Conventional | |
| Closed | $1,620,000 | New Conventional | |
| Previous Owner | $1,050,000 | New Conventional |
Deed History
| Date | Type | Sale Price | Title Company |
|---|---|---|---|
| Warranty Deed | $2,025,000 | First American Title | |
| Warranty Deed | $2,025,000 | First American Title | |
| Bargain Sale Deed | $1,736,477 | Pruitt Title |
Similar Homes in Falls Church, VA
Source: Bright MLS
MLS Number: VAFX2215404
APN: 0602-47020010
- 6515 Walters Woods Dr
- 6616 Bay Tree Ln
- 6434 Woodville Dr
- 6731 Nicholson Rd
- 3330 Grass Hill Terrace
- 6822 Valley Brook Dr
- 6530 Oakwood Dr
- 6720 Rosewood St
- 6424 Recreation Ln
- 3215 Cofer Rd
- 6510 Oakwood Dr
- 6904 Hickory Hill Rd
- 3706 Quaint Acre Cir
- 6812 Beechview Dr
- 3413 Slade Ct
- 3246 Blundell Rd
- 3141 Chepstow Ln
- 7013 Raleigh Rd
- 3913 Oak Hill Dr
- 6907 Kenfig Dr
