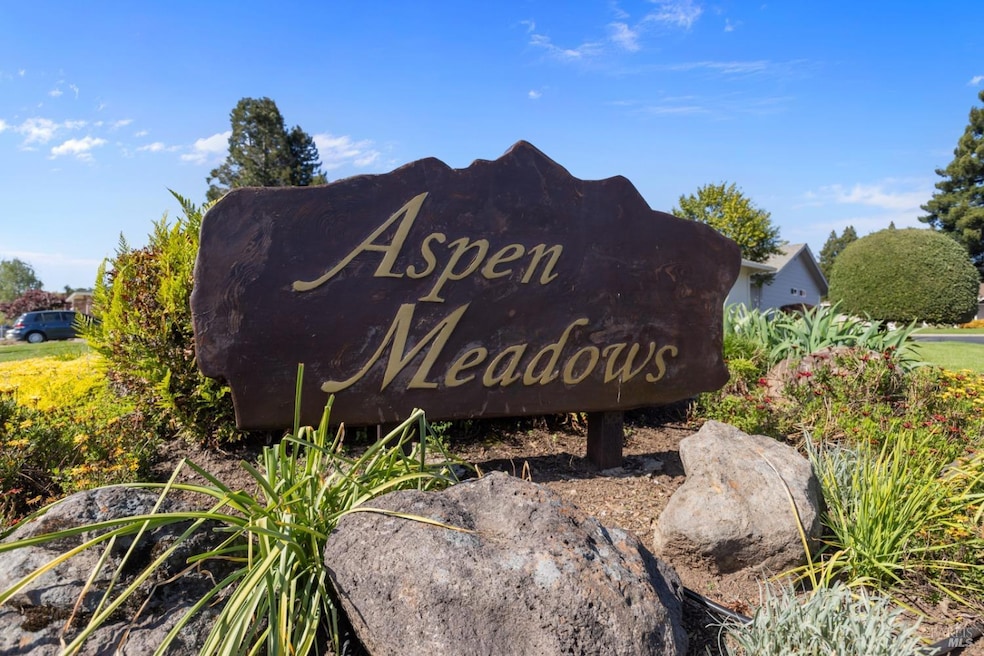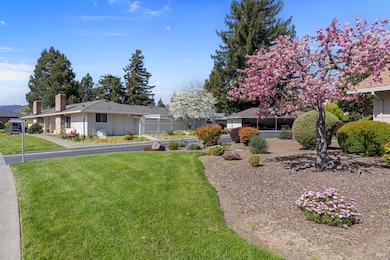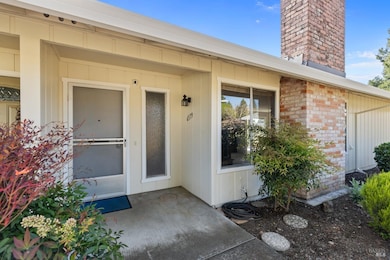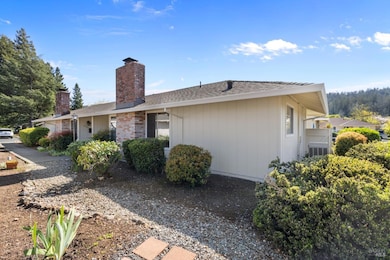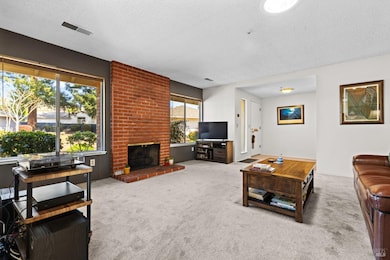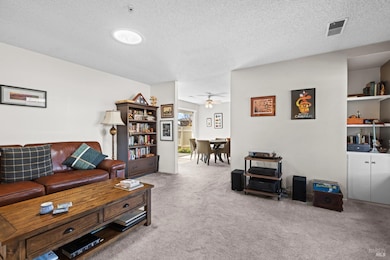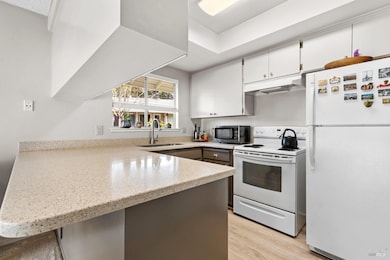
6579 Meadowridge Dr Santa Rosa, CA 95409
Oakmont Village NeighborhoodEstimated payment $2,830/month
Highlights
- Main Floor Primary Bedroom
- Park or Greenbelt View
- Ground Level Unit
- Austin Creek Elementary School Rated A
- End Unit
- 1 Car Detached Garage
About This Home
Welcome to Aspen Meadows! This quiet end unit faces a parklike setting. Spacious living room with fireplace and picture windows. Upgraded kitchen includes refrigerator, washer and dryer. Assigned covered parking for one car is close to your front door. Large bedroom with with glass doors to a private patio. Five minutes to Oakmont Market, banks, Berger Center and Highway 12.
Open House Schedule
-
Sunday, April 27, 20251:00 to 4:00 pm4/27/2025 1:00:00 PM +00:004/27/2025 4:00:00 PM +00:00Welcome to Aspen Meadows! This quiet end unit faces a parklike setting. Spacious living room with fireplace and picture windows. Upgraded kitchen includes refrigerator, washer and dryer. Assigned covered parking for one car is close to your front door. Large bedroom with with glass doors to a private patio. Five minutes to Oakmont Market, banks, Berger Center and Highway 12.Add to Calendar
Home Details
Home Type
- Single Family
Est. Annual Taxes
- $3,994
Year Built
- Built in 1975 | Remodeled
Lot Details
- 1,307 Sq Ft Lot
- North Facing Home
- Sprinkler System
HOA Fees
- $129 Monthly HOA Fees
Home Design
- Brick Exterior Construction
- Slab Foundation
- Composition Roof
- Vinyl Siding
Interior Spaces
- 1,059 Sq Ft Home
- 1-Story Property
- Brick Fireplace
- Living Room with Fireplace
- Dining Room
- Storage Room
- Park or Greenbelt Views
Kitchen
- Free-Standing Electric Range
- Range Hood
- Dishwasher
- Disposal
Flooring
- Carpet
- Laminate
Bedrooms and Bathrooms
- 1 Primary Bedroom on Main
- Bathroom on Main Level
- 1 Full Bathroom
- Low Flow Toliet
- Bathtub with Shower
Laundry
- Laundry Room
- Laundry on main level
- Laundry in Kitchen
- Dryer
- Washer
- 220 Volts In Laundry
Parking
- 1 Car Detached Garage
- 1 Carport Space
- Shared Driveway
Utilities
- Central Heating and Cooling System
- Internet Available
- Cable TV Available
Additional Features
- Enclosed patio or porch
- Ground Level Unit
Community Details
- Ova Association, Phone Number (707) 539-1611
- Aspen Meadows Subdivision
Listing and Financial Details
- Assessor Parcel Number 016-440-007-000
Map
Home Values in the Area
Average Home Value in this Area
Tax History
| Year | Tax Paid | Tax Assessment Tax Assessment Total Assessment is a certain percentage of the fair market value that is determined by local assessors to be the total taxable value of land and additions on the property. | Land | Improvement |
|---|---|---|---|---|
| 2023 | $3,994 | $329,679 | $141,715 | $187,964 |
| 2022 | $3,688 | $323,216 | $138,937 | $184,279 |
| 2021 | $3,613 | $316,879 | $136,213 | $180,666 |
| 2020 | $3,599 | $313,631 | $134,817 | $178,814 |
| 2019 | $3,580 | $307,482 | $132,174 | $175,308 |
| 2018 | $4,081 | $348,533 | $121,726 | $226,807 |
| 2017 | $4,005 | $341,700 | $119,340 | $222,360 |
| 2016 | $2,380 | $192,640 | $64,934 | $127,706 |
| 2015 | $2,309 | $189,747 | $63,959 | $125,788 |
| 2014 | $2,226 | $186,031 | $62,707 | $123,324 |
Property History
| Date | Event | Price | Change | Sq Ft Price |
|---|---|---|---|---|
| 04/13/2025 04/13/25 | For Sale | $425,000 | +7.9% | $401 / Sq Ft |
| 08/15/2024 08/15/24 | Sold | $394,000 | +0.3% | $372 / Sq Ft |
| 07/18/2024 07/18/24 | Price Changed | $393,000 | -0.5% | $371 / Sq Ft |
| 06/25/2024 06/25/24 | Price Changed | $395,000 | -0.5% | $373 / Sq Ft |
| 06/11/2024 06/11/24 | Price Changed | $397,000 | -0.5% | $375 / Sq Ft |
| 05/13/2024 05/13/24 | For Sale | $399,000 | +6.4% | $377 / Sq Ft |
| 06/28/2018 06/28/18 | Sold | $375,000 | 0.0% | $354 / Sq Ft |
| 06/28/2018 06/28/18 | Pending | -- | -- | -- |
| 01/26/2018 01/26/18 | For Sale | $375,000 | -- | $354 / Sq Ft |
Deed History
| Date | Type | Sale Price | Title Company |
|---|---|---|---|
| Grant Deed | $394,000 | Fidelity National Title | |
| Grant Deed | $375,000 | Fidelity National Title | |
| Grant Deed | $335,000 | Fidelity National Title Co | |
| Grant Deed | $178,000 | Fidelity National Title Co |
Mortgage History
| Date | Status | Loan Amount | Loan Type |
|---|---|---|---|
| Open | $374,300 | New Conventional |
Similar Homes in Santa Rosa, CA
Source: Bay Area Real Estate Information Services (BAREIS)
MLS Number: 325032787
APN: 016-440-007
- 6551 Pine Valley Dr
- 6574 Stone Bridge Rd
- 6562 Stone Bridge Rd
- 46 Aspen Meadows Cir
- 63 Aspen Meadows Cir
- 20 Meadowgreen Cir
- 6467 Pine Valley Dr
- 6609 Stone Bridge Rd
- 6481 Meadowridge Dr
- 6458 Timber Springs Dr
- 6343 Pine Valley Dr
- 6433 Timber Springs Dr
- 6472 Stone Bridge Rd
- 6335 Pine Valley Dr
- 125 Cristo Ln
- 775 White Oak Dr
- 331 Laurel Leaf Place
- 6749 Wintergreen Ct
- 6345 Stone Bridge Rd
- 6 Glengreen St
