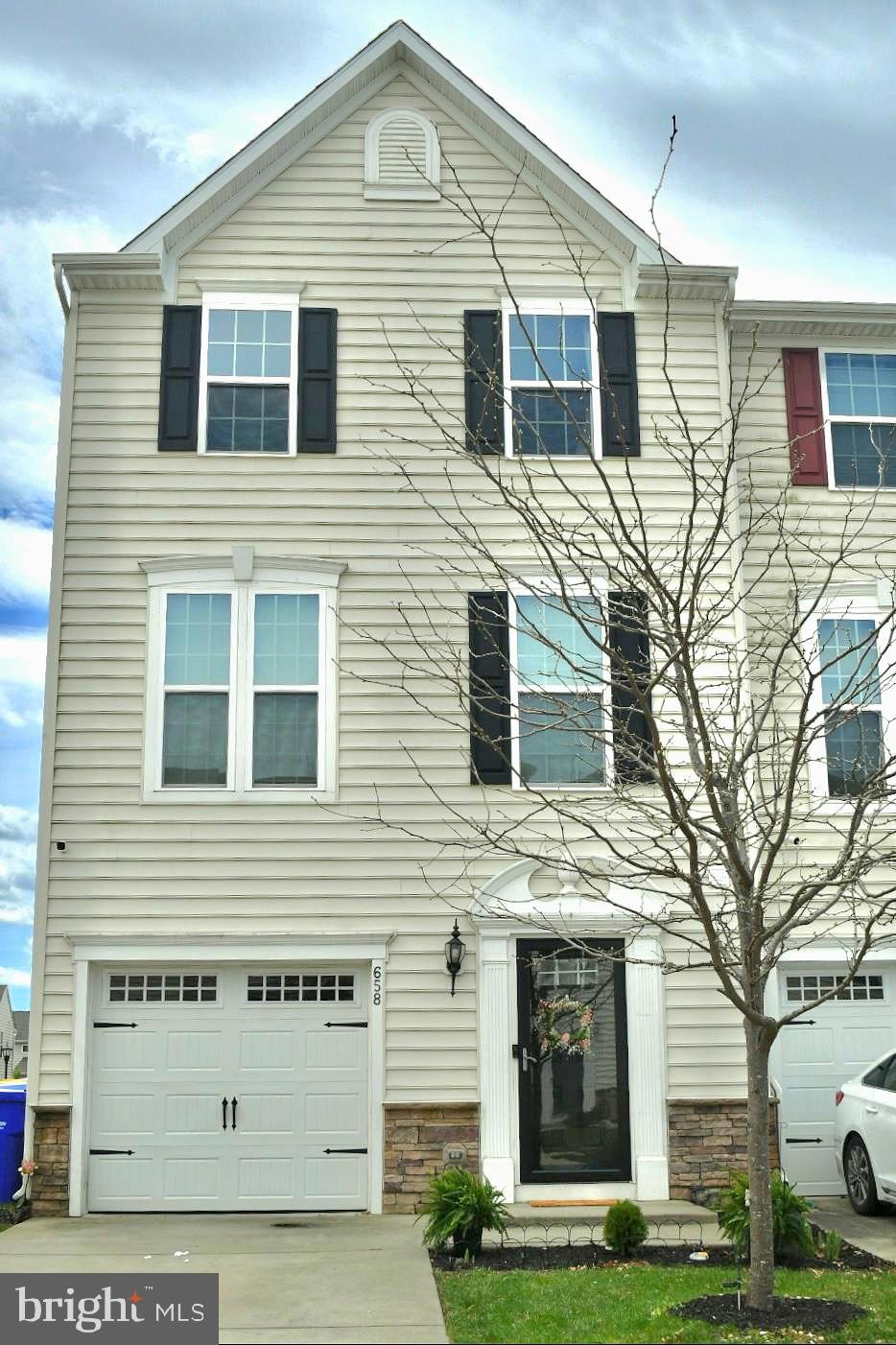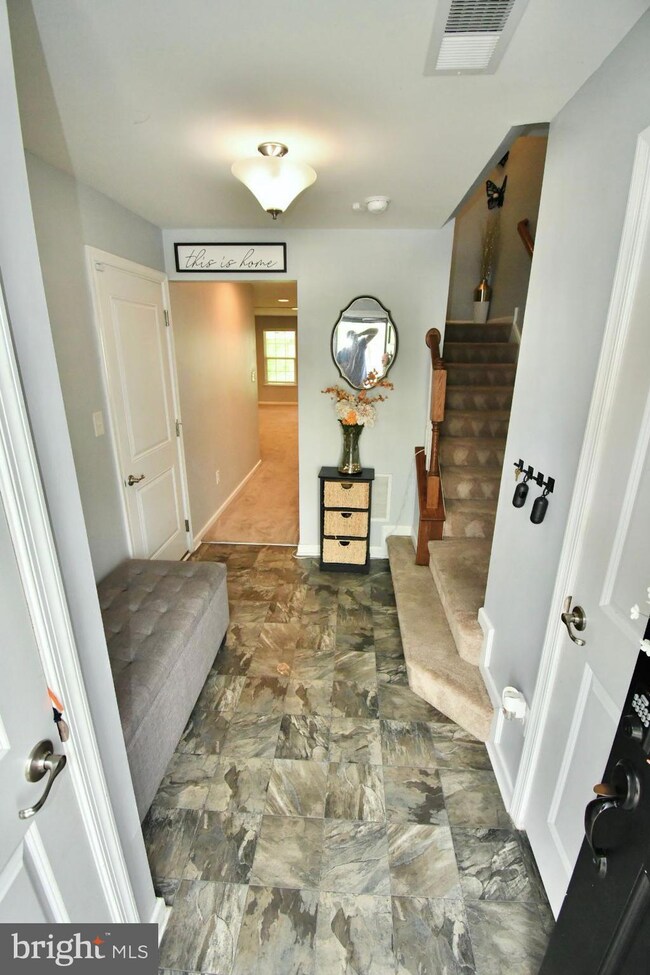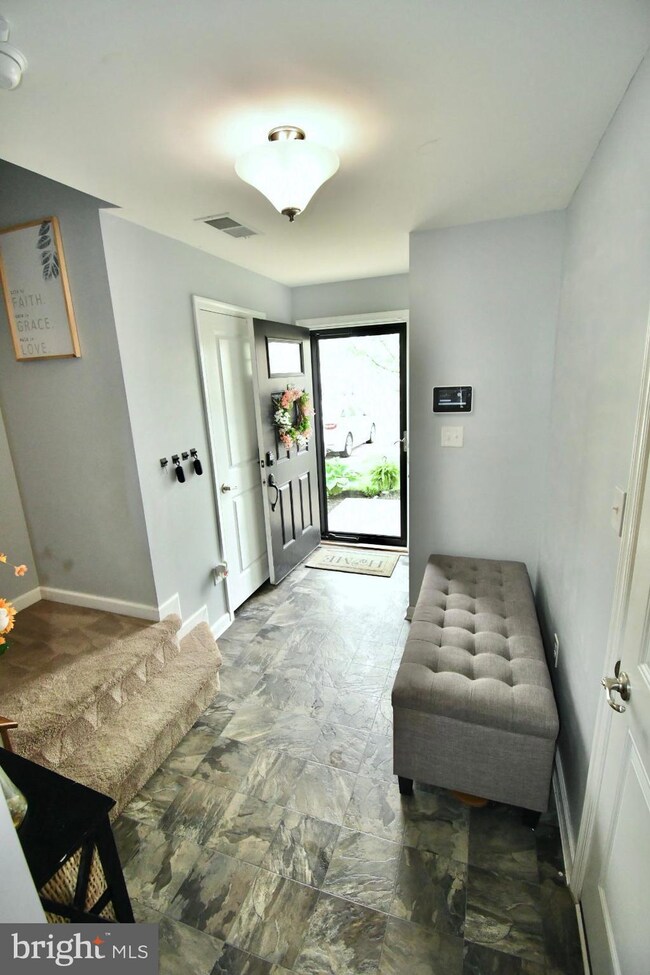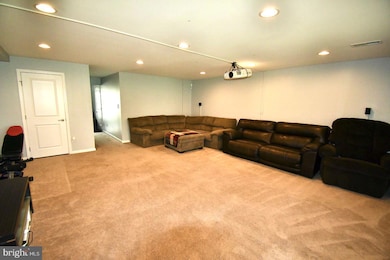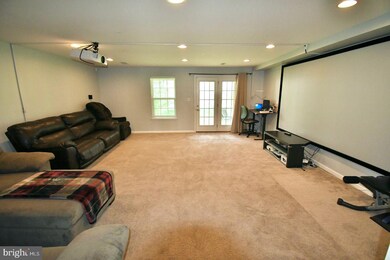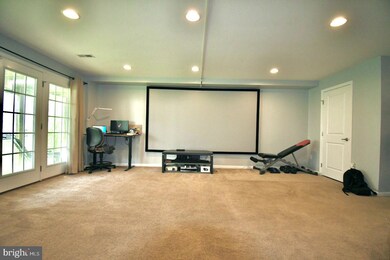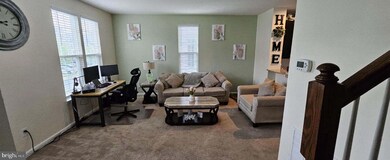
658 Barrie Rd Middletown, DE 19709
Odessa NeighborhoodHighlights
- Open Floorplan
- Recreation Room
- Butlers Pantry
- Lorewood Grove Elementary School Rated A
- Straight Thru Architecture
- 1 Car Attached Garage
About This Home
As of August 2024Welcome to this meticulously maintained end unit townhouse nestled in the desirable community of High Hook Farms, within the acclaimed Appoquinimink School District. As you step inside, you'll immediately notice the layout that can maximize both functionality and aesthetics. As you enter the home, you will notice the convenient half bath with an extended foyer that leads to the finished recreation room. Movie nights can reach new heights with the optional 4K projector with 135" projector screen, providing an immersive cinematic experience. Ascending to the second story, the open-concept design creates an inviting feel that's perfect for gatherings and entertaining. The kitchen area with it's large island provides a spacious setting for preparing meals and enjoying family dinners. Step outside on the 18x10 composite deck perfect for relaxing evenings or hosting gatherings.. On the third level, you'll find a generously sized owner's suite with a tray ceiling, offering a serene escape from the day's hustle and bustle. Additionally, two well-proportioned secondary bedrooms provide flexible options for accommodating family members, guests, or creating a home office. As an added bonus, enjoy seamless connectivity with whole-home WiFi, ideal for remote work or entertainment. Discover the convenience and comfort this home has to offer, with much more waiting to be explored.
Townhouse Details
Home Type
- Townhome
Est. Annual Taxes
- $2,733
Year Built
- Built in 2016
Lot Details
- 2,178 Sq Ft Lot
HOA Fees
- $38 Monthly HOA Fees
Parking
- 1 Car Attached Garage
- 2 Driveway Spaces
- Front Facing Garage
Home Design
- Straight Thru Architecture
- Slab Foundation
- Aluminum Siding
- Vinyl Siding
Interior Spaces
- 2,325 Sq Ft Home
- Property has 3 Levels
- Open Floorplan
- Entrance Foyer
- Living Room
- Dining Room
- Recreation Room
- Laundry Room
Kitchen
- Butlers Pantry
- Electric Oven or Range
- Built-In Microwave
- Dishwasher
- Kitchen Island
- Disposal
Bedrooms and Bathrooms
- 3 Bedrooms
Home Security
Schools
- Lorewood Grove Elementary School
- Cantwell Bridge Middle School
- Odessa High School
Utilities
- Forced Air Heating and Cooling System
- Tankless Water Heater
Listing and Financial Details
- Tax Lot 251
- Assessor Parcel Number 13-019.32-251
Community Details
Overview
- High Hook Farms Subdivision
Security
- Storm Doors
Map
Home Values in the Area
Average Home Value in this Area
Property History
| Date | Event | Price | Change | Sq Ft Price |
|---|---|---|---|---|
| 08/16/2024 08/16/24 | Sold | $405,000 | +1.3% | $174 / Sq Ft |
| 05/22/2024 05/22/24 | Price Changed | $399,990 | 0.0% | $172 / Sq Ft |
| 05/04/2024 05/04/24 | For Sale | $400,000 | -- | $172 / Sq Ft |
Tax History
| Year | Tax Paid | Tax Assessment Tax Assessment Total Assessment is a certain percentage of the fair market value that is determined by local assessors to be the total taxable value of land and additions on the property. | Land | Improvement |
|---|---|---|---|---|
| 2024 | $3,302 | $76,300 | $4,400 | $71,900 |
| 2023 | $2,832 | $76,300 | $4,400 | $71,900 |
| 2022 | $2,840 | $76,300 | $4,400 | $71,900 |
| 2021 | $2,805 | $76,300 | $4,400 | $71,900 |
| 2020 | $2,774 | $76,300 | $4,400 | $71,900 |
| 2019 | $2,852 | $76,300 | $4,400 | $71,900 |
| 2018 | $2,493 | $76,300 | $4,400 | $71,900 |
| 2017 | $2,392 | $76,300 | $4,400 | $71,900 |
| 2016 | $66 | $2,300 | $2,300 | $0 |
| 2015 | $64 | $2,300 | $2,300 | $0 |
| 2014 | -- | $2,300 | $2,300 | $0 |
Mortgage History
| Date | Status | Loan Amount | Loan Type |
|---|---|---|---|
| Previous Owner | $14,757 | FHA |
Deed History
| Date | Type | Sale Price | Title Company |
|---|---|---|---|
| Deed | -- | None Listed On Document | |
| Deed | $274,770 | None Available | |
| Deed | -- | None Available |
Similar Homes in Middletown, DE
Source: Bright MLS
MLS Number: DENC2059812
APN: 13-019.32-251
- 654 Barrie Rd
- 1300 Carrick Ct Unit MASSEY MODEL HOME
- 400 Rederick Ln Unit OXFORD
- 400 Rederick Ln Unit EDEN II
- 400 Rederick Ln Unit BENNETT
- 400 Rederick Ln Unit GREENSPRING
- 400 Rederick Ln Unit SASSAFRAS II
- 254 Rutland Ave
- 1332 Carrick Ct
- 0000 Gordon House Way Unit WALDEN
- 426 Paper Birch St
- 715 Honey Locust Rd
- 454 Rederick Ln
- 456 Rederick Ln
- 460 Rederick Ln Unit MASSEY LOT 61
- 462 Rederick Ln
- 472 Rederick Ln
- 468 Rederick Ln
- 464 Rederick Ln
- 208 Northern Oak St
