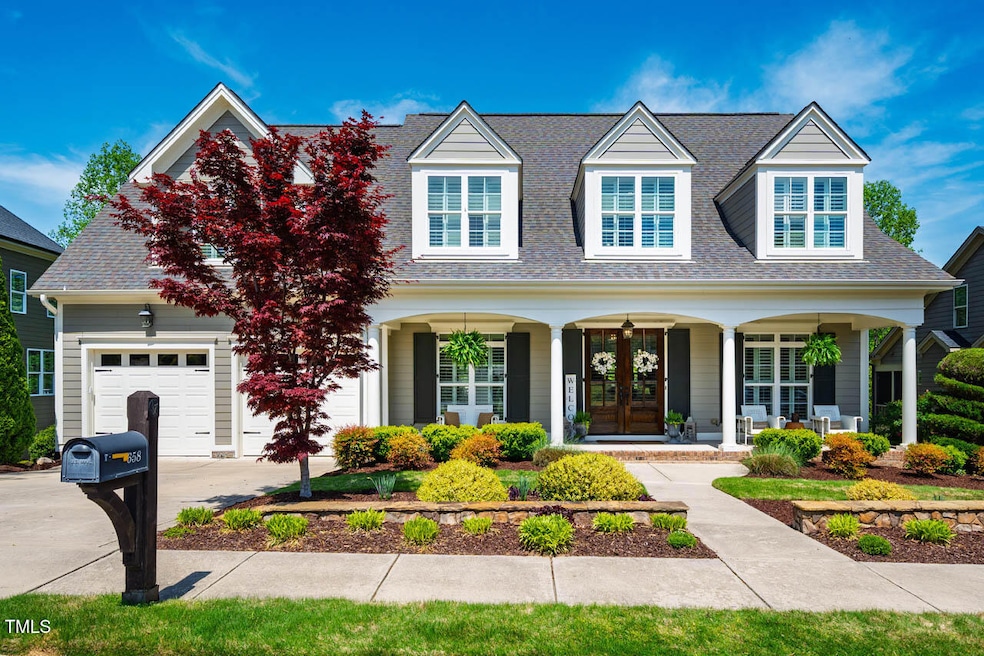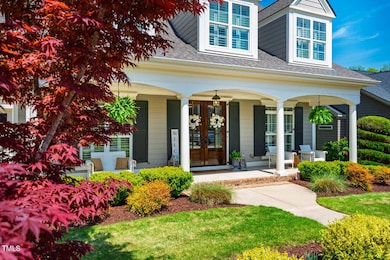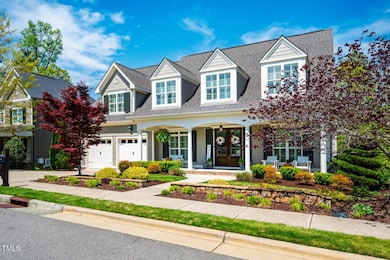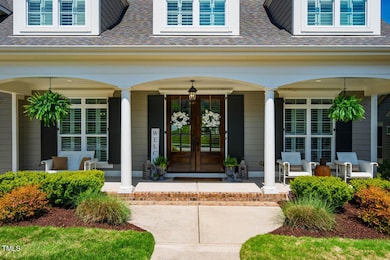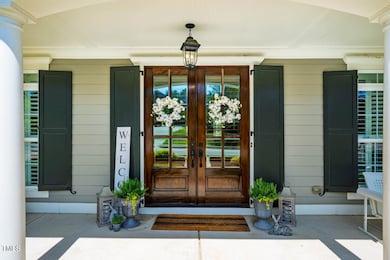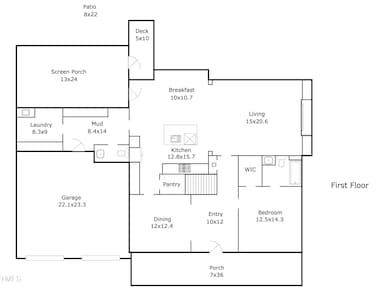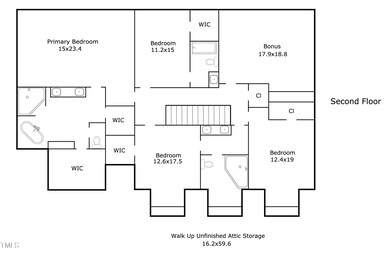
658 Bennett Mountain Trace Chapel Hill, NC 27516
Baldwin NeighborhoodEstimated payment $7,354/month
Highlights
- Hot Property
- Fitness Center
- View of Trees or Woods
- Margaret B. Pollard Middle School Rated A-
- Finished Room Over Garage
- Open Floorplan
About This Home
RARE FIND! Don't miss this former Homes By Dickerson model & Parade home, located on one of the most coveted streets in BRIAR CHAPEL! This south-facing, green-certified custom home is 43% more energy-efficient than a standard home and offers larger rooms than typically found in this community. You'll love the oversized screened porch, grilling deck, and wall of windows across the back that showcase INCREDIBLE VIEWS of the private fenced & irrigated yard, patio and over 90-acres of protected green space. From the moment you step through the double mahogany entry doors into an inviting foyer and notice the ATTENTION TO DETAIL: louvered shutters, custom trimwork & built-ins, elegant light fixtures, beautiful site-finished hardwood floors throughout, and a chef's kitchen with upgraded cabinetry, 40'' gas range, walk-in pantry, coffee bar & 36'' gas fireplace. The spacious owner's entry includes built-in lockers and a separate laundry room, and a DOWNSTAIRS GUEST SUITE adds convenience and flexibility. Upstairs features a 15x23 primary suite with a spa-inspired bath, dual vanities, raised soaking tub, large tiled shower & TWO CLOSETS. You'll also find 3 additional bedrooms, a large bonus room with new carpet and built-in desks, plus a 3rd floor with over 900 SF unfinished space - ideal for storage or future expansion. All appliances convey, including tankless water heater, both refrigerators & washer/dryer. Enjoy over 900+ acres of open space, 24 miles of trails, 20 parks, fitness center, sport courts, amphitheater, onsite schools & restaurants. Conveniently located near Veranda (5min), UNC Hospital (15min), Kenan Stadium (15min), Jordan Lake (22min), RTP (29min) & RDU Airport (31min). VIDEO: tinyurl.com/658BMTVideo
Home Details
Home Type
- Single Family
Est. Annual Taxes
- $5,720
Year Built
- Built in 2013
Lot Details
- 0.26 Acre Lot
- Lot Dimensions are 83x130x91x130
- South Facing Home
- Gated Home
- Irrigation Equipment
- Front and Back Yard Sprinklers
- Wooded Lot
- Landscaped with Trees
- Garden
- Back Yard Fenced and Front Yard
HOA Fees
- $192 Monthly HOA Fees
Parking
- 2 Car Attached Garage
- Finished Room Over Garage
- Front Facing Garage
- Garage Door Opener
- Private Driveway
- Open Parking
Property Views
- Pond
- Woods
- Forest
Home Design
- Traditional Architecture
- Brick Veneer
- Batts Insulation
- Architectural Shingle Roof
- Radiant Barrier
Interior Spaces
- 3,830 Sq Ft Home
- 2-Story Property
- Open Floorplan
- Built-In Features
- Bookcases
- Woodwork
- Crown Molding
- Smooth Ceilings
- Ceiling Fan
- Recessed Lighting
- Gas Fireplace
- Double Pane Windows
- ENERGY STAR Qualified Windows
- Insulated Windows
- Plantation Shutters
- Blinds
- ENERGY STAR Qualified Doors
- Mud Room
- Entrance Foyer
- Family Room with Fireplace
- Breakfast Room
- Combination Kitchen and Dining Room
- Bonus Room
- Screened Porch
Kitchen
- Eat-In Kitchen
- Butlers Pantry
- Double Oven
- Gas Range
- Range Hood
- Microwave
- Dishwasher
- Stainless Steel Appliances
- ENERGY STAR Qualified Appliances
- Kitchen Island
- Granite Countertops
- Disposal
Flooring
- Wood
- Carpet
- Tile
Bedrooms and Bathrooms
- 5 Bedrooms
- Main Floor Bedroom
- Dual Closets
- Walk-In Closet
- In-Law or Guest Suite
- Double Vanity
- Private Water Closet
- Separate Shower in Primary Bathroom
- Soaking Tub
- Bathtub with Shower
- Walk-in Shower
Laundry
- Laundry Room
- Laundry on main level
- Sink Near Laundry
- Washer and Electric Dryer Hookup
Attic
- Attic Floors
- Permanent Attic Stairs
- Unfinished Attic
Basement
- Exterior Basement Entry
- Crawl Space
Home Security
- Smart Locks
- Smart Thermostat
- Fire and Smoke Detector
Eco-Friendly Details
- National Green Building Certification (NAHB)
- Home Energy Rating Service (HERS) Rated Property
- HERS Index Rating of 57 | Great energy performance
- Energy-Efficient Construction
- Energy-Efficient HVAC
- Energy-Efficient Incentives
- Energy-Efficient Insulation
- ENERGY STAR Certified Homes
- Energy-Efficient Thermostat
Outdoor Features
- Saltwater Pool
- Deck
- Patio
- Rain Gutters
Schools
- Chatham Grove Elementary School
- Margaret B Pollard Middle School
- Seaforth High School
Horse Facilities and Amenities
- Grass Field
Utilities
- Cooling System Powered By Gas
- ENERGY STAR Qualified Air Conditioning
- Forced Air Zoned Heating and Cooling System
- Heating System Uses Natural Gas
- Vented Exhaust Fan
- Underground Utilities
- Natural Gas Connected
- Tankless Water Heater
- Gas Water Heater
- Community Sewer or Septic
- High Speed Internet
- Cable TV Available
Listing and Financial Details
- Assessor Parcel Number 0086474
Community Details
Overview
- Association fees include ground maintenance, road maintenance, storm water maintenance, trash
- Briar Chapel Community Association, Phone Number (919) 240-4959
- Built by Homes By Dickerson
- Briar Chapel Subdivision, Sullivan Floorplan
- Maintained Community
- Community Parking
Amenities
- Community Barbecue Grill
- Picnic Area
- Restaurant
- Clubhouse
Recreation
- Tennis Courts
- Community Basketball Court
- Outdoor Game Court
- Sport Court
- Recreation Facilities
- Community Playground
- Fitness Center
- Exercise Course
- Community Pool
- Park
- Dog Park
- Jogging Path
- Trails
Security
- Resident Manager or Management On Site
Map
Home Values in the Area
Average Home Value in this Area
Tax History
| Year | Tax Paid | Tax Assessment Tax Assessment Total Assessment is a certain percentage of the fair market value that is determined by local assessors to be the total taxable value of land and additions on the property. | Land | Improvement |
|---|---|---|---|---|
| 2024 | $5,858 | $670,635 | $151,200 | $519,435 |
| 2023 | $5,858 | $670,635 | $151,200 | $519,435 |
| 2022 | $5,376 | $670,635 | $151,200 | $519,435 |
| 2021 | $5,309 | $670,635 | $151,200 | $519,435 |
| 2020 | $5,275 | $661,924 | $135,000 | $526,924 |
| 2019 | $5,275 | $661,924 | $135,000 | $526,924 |
| 2018 | $4,930 | $661,924 | $135,000 | $526,924 |
| 2017 | $4,930 | $661,924 | $135,000 | $526,924 |
| 2016 | $2,109 | $273,953 | $90,000 | $183,953 |
| 2015 | $2,077 | $273,953 | $90,000 | $183,953 |
| 2014 | $2,036 | $273,953 | $90,000 | $183,953 |
| 2013 | -- | $81,000 | $81,000 | $0 |
Property History
| Date | Event | Price | Change | Sq Ft Price |
|---|---|---|---|---|
| 04/17/2025 04/17/25 | For Sale | $1,200,000 | -- | $313 / Sq Ft |
Deed History
| Date | Type | Sale Price | Title Company |
|---|---|---|---|
| Warranty Deed | $585,000 | None Available | |
| Special Warranty Deed | $135,000 | None Available |
Mortgage History
| Date | Status | Loan Amount | Loan Type |
|---|---|---|---|
| Open | $544,919 | New Conventional | |
| Closed | $584,802 | New Conventional | |
| Previous Owner | $412,500 | Construction |
Similar Homes in Chapel Hill, NC
Source: Doorify MLS
MLS Number: 10090134
APN: 86474
- 1354 Briar Chapel Pkwy
- 200 Windy Knoll Cir
- 314 Tobacco Farm Way
- 113 Bennett Mountain Trace
- 83 Vandalia Ave
- 379 Tobacco Farm Way
- 375 N Serenity Hill Cir
- 439 N Serenity Hill Cir
- 45 Summersweet Ln
- 241 Serenity Hill Cir
- 130 Scarlet Oak Ln
- 43 Turtle Point Bend
- 210 Monteith Dr
- 91 Cliffdale Rd
- 540 Patterson Dr
- 630 Great Ridge Pkwy
- 563 Great Ridge Pkwy
- 142 Old Piedmont Cir
- 606 Great Ridge Pkwy
- 1980 Great Ridge Pkwy
