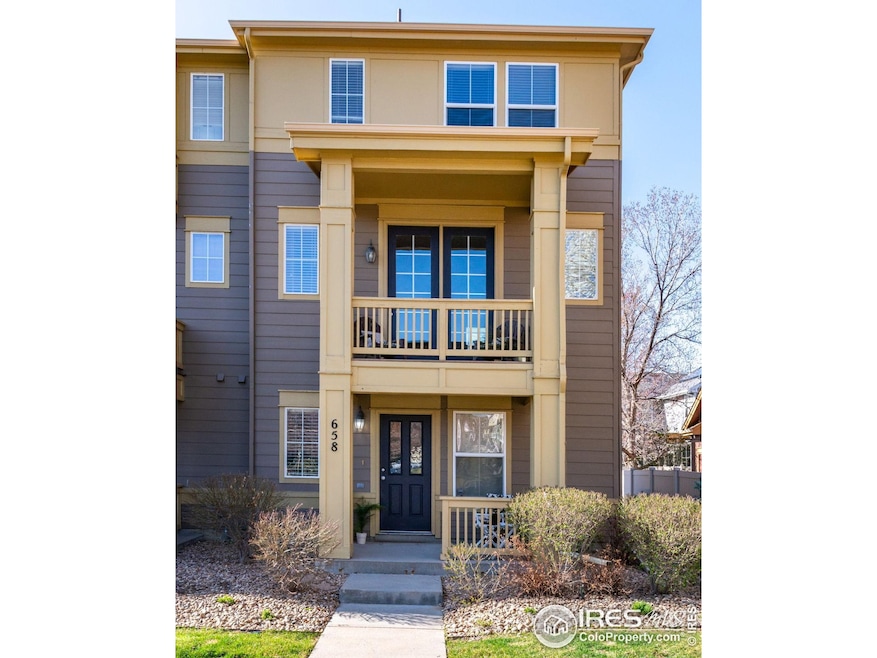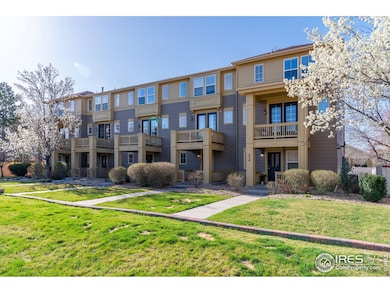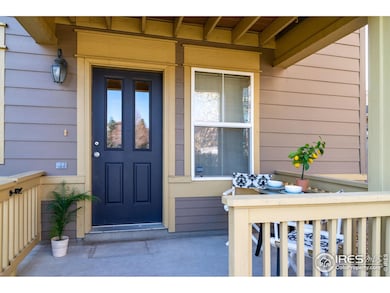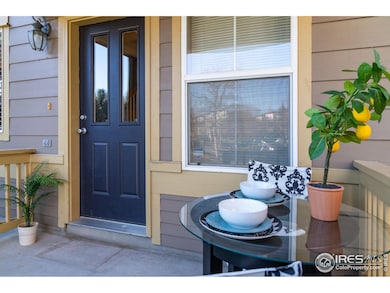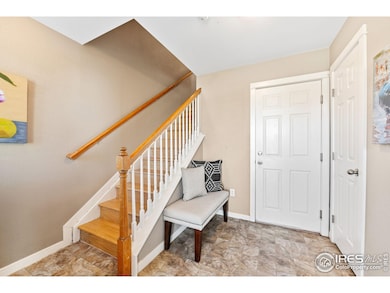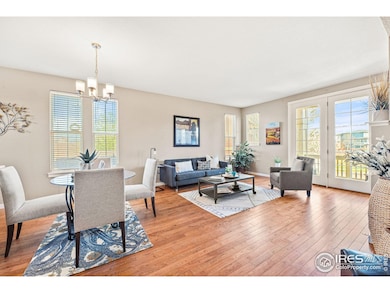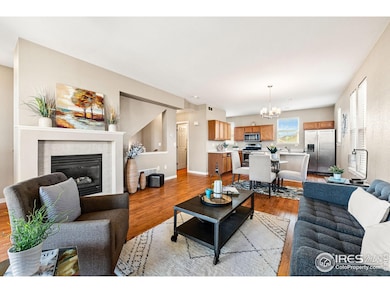
658 Casper Dr Lafayette, CO 80026
Estimated payment $3,573/month
Highlights
- Open Floorplan
- Wood Flooring
- Home Office
- Ryan Elementary School Rated A-
- End Unit
- Balcony
About This Home
Welcome to 658 Casper Dr, a charming townhome nestled in Lafayette's desirable Coal Creek Village. This quiet end unit home offers 3BRs and 2.5BA with hardwood floors throughout. You will also find excellent views of the front range! Built in 2005, the home features a bright, open layout with deck off the living room overlooking large park. Primary suite includes walk-in closet and large shower. This property also features a laundry room, high efficiency furnace and tankless water heater as well as 2-car garage. Easy access to walking trails and located near the new water park as well as to Boulder and Denver. Short distance to downtown Lafayette. Seller willing to consider rate buy down or concession for prepaids with acceptable offer.
Open House Schedule
-
Sunday, April 27, 202512:00 to 2:00 pm4/27/2025 12:00:00 PM +00:004/27/2025 2:00:00 PM +00:00Add to Calendar
Townhouse Details
Home Type
- Townhome
Est. Annual Taxes
- $2,743
Year Built
- Built in 2004
Lot Details
- 2,334 Sq Ft Lot
- End Unit
HOA Fees
Parking
- 2 Car Attached Garage
- Alley Access
Home Design
- Wood Frame Construction
- Composition Roof
Interior Spaces
- 1,170 Sq Ft Home
- 3-Story Property
- Open Floorplan
- Gas Log Fireplace
- Home Office
- Wood Flooring
Kitchen
- Electric Oven or Range
- Dishwasher
- Kitchen Island
Bedrooms and Bathrooms
- 3 Bedrooms
Laundry
- Laundry on lower level
- Dryer
- Washer
Outdoor Features
- Balcony
- Exterior Lighting
Schools
- Ryan Elementary School
- Angevine Middle School
- Centaurus High School
Additional Features
- Energy-Efficient HVAC
- Forced Air Heating and Cooling System
Listing and Financial Details
- Assessor Parcel Number R0506715
Community Details
Overview
- Association fees include trash, snow removal, ground maintenance
- Coal Creek Village Pud Flg 1 Subdivision
Recreation
- Community Playground
- Park
Map
Home Values in the Area
Average Home Value in this Area
Tax History
| Year | Tax Paid | Tax Assessment Tax Assessment Total Assessment is a certain percentage of the fair market value that is determined by local assessors to be the total taxable value of land and additions on the property. | Land | Improvement |
|---|---|---|---|---|
| 2024 | $2,697 | $30,961 | $4,958 | $26,003 |
| 2023 | $2,697 | $30,961 | $8,643 | $26,003 |
| 2022 | $2,776 | $29,551 | $6,262 | $23,289 |
| 2021 | $2,745 | $30,402 | $6,442 | $23,960 |
| 2020 | $2,620 | $28,672 | $5,577 | $23,095 |
| 2019 | $2,584 | $28,672 | $5,577 | $23,095 |
| 2018 | $2,238 | $24,516 | $4,752 | $19,764 |
| 2017 | $2,179 | $27,104 | $5,254 | $21,850 |
| 2016 | $1,737 | $18,921 | $4,378 | $14,543 |
| 2015 | $1,628 | $14,686 | $2,945 | $11,741 |
| 2014 | $1,327 | $14,686 | $2,945 | $11,741 |
Property History
| Date | Event | Price | Change | Sq Ft Price |
|---|---|---|---|---|
| 04/11/2025 04/11/25 | For Sale | $515,000 | +110.2% | $440 / Sq Ft |
| 05/03/2020 05/03/20 | Off Market | $245,000 | -- | -- |
| 01/28/2019 01/28/19 | Off Market | $330,000 | -- | -- |
| 12/02/2015 12/02/15 | Sold | $330,000 | +4.8% | $262 / Sq Ft |
| 11/02/2015 11/02/15 | Pending | -- | -- | -- |
| 10/23/2015 10/23/15 | For Sale | $315,000 | +28.6% | $250 / Sq Ft |
| 07/19/2013 07/19/13 | Sold | $245,000 | +2.5% | $178 / Sq Ft |
| 06/19/2013 06/19/13 | Pending | -- | -- | -- |
| 05/15/2013 05/15/13 | For Sale | $239,000 | -- | $174 / Sq Ft |
Deed History
| Date | Type | Sale Price | Title Company |
|---|---|---|---|
| Interfamily Deed Transfer | -- | None Available | |
| Warranty Deed | $330,000 | Stewart Title | |
| Warranty Deed | $245,000 | Stewart Title |
Mortgage History
| Date | Status | Loan Amount | Loan Type |
|---|---|---|---|
| Open | $215,000 | New Conventional | |
| Closed | $230,250 | New Conventional | |
| Previous Owner | $220,500 | New Conventional | |
| Previous Owner | $180,250 | Purchase Money Mortgage |
Similar Homes in the area
Source: IRES MLS
MLS Number: 1030930
APN: 1575112-25-007
- 1745 Shallot Cir
- 600 Avalon Ave
- 1679 Saratoga Dr
- 779 Kohlor Dr
- 1605 Longbow Ct
- 1458 Lander Ln
- 258 Casper Dr
- 11700 E South Boulder Rd Unit 321
- 11700 E South Boulder Rd Unit 427
- 802 Excalibur St
- 1065 Modred St
- 11990 E South Boulder Rd
- 11990 E South Boulder Rd Unit 147
- 803 Oriole Cove
- 807 Flamingo Cove
- 809 Flamingo Cove
- 729 Merlin Dr
- 728 Flamingo Dr
- 729 Cardinal Dr
- 2320 Redwood Ave
