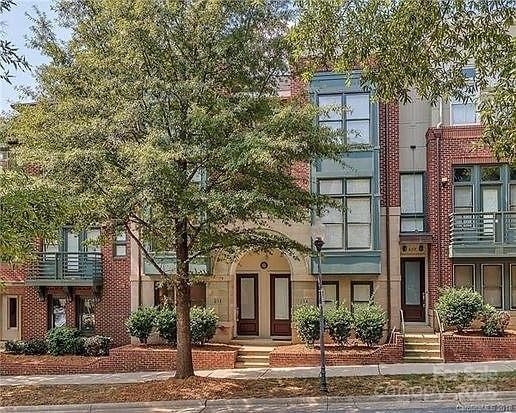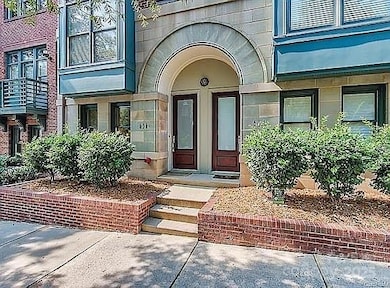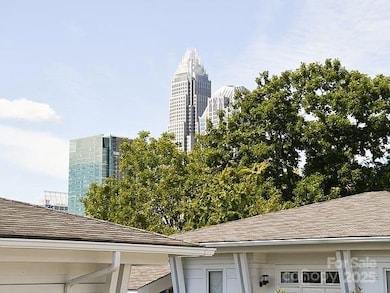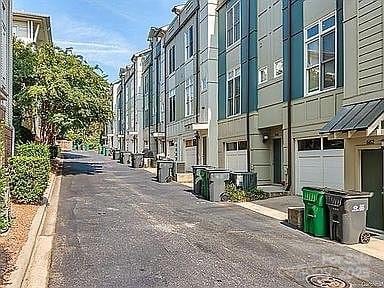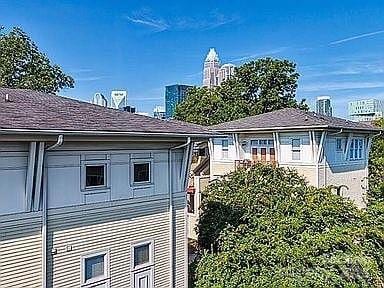
658 E 10th St Unit 2 Charlotte, NC 28202
First Ward NeighborhoodEstimated payment $3,379/month
Highlights
- City View
- Open Floorplan
- Wood Flooring
- Myers Park High Rated A
- Contemporary Architecture
- Lawn
About This Home
MOTIVATED SELLER. Contemporary townhouse in First Ward with rooftop terrace, skyline view and garage! Open floor plan on main level with hardwood floors and tons of natural light. Updated HVAC and roofing 2019! Updated kitchen includes plenty of cabinet space, stainless steel appliances and a kitchen island. Owners suite on upper level includes private bathroom with granite countertops. Beautiful skyline and treetop views from balcony. Refrigerator, washer/dryer included(full size 2022), New Carpet 2024, Fresh Paint(2024), and New Terrace Wood(2024). All your favorite Uptown restaurants and attractions are just a short walk, bike or scooter ride away! NO SHORT TERM RENTALS ALLOWED. SELLER OFFERING $5000 CONCESSION FOR FUTURE UPDATES TO THE UNIT.
Listing Agent
Realty Dynamics Inc. Brokerage Email: ncrealtydynamics@gmail.com License #260817
Property Details
Home Type
- Condominium
Est. Annual Taxes
- $4,111
Year Built
- Built in 2002
HOA Fees
- $385 Monthly HOA Fees
Parking
- 1 Car Attached Garage
- Driveway
- 2 Open Parking Spaces
Home Design
- Contemporary Architecture
- Brick Exterior Construction
- Slab Foundation
- Rubber Roof
Interior Spaces
- 3-Story Property
- Open Floorplan
- Wired For Data
- Built-In Features
- Pocket Doors
- Entrance Foyer
- City Views
- Pull Down Stairs to Attic
Kitchen
- Breakfast Bar
- Self-Cleaning Convection Oven
- Electric Oven
- Electric Cooktop
- Range Hood
- Microwave
- ENERGY STAR Qualified Freezer
- ENERGY STAR Qualified Refrigerator
- Freezer
- Plumbed For Ice Maker
- Dishwasher
- Kitchen Island
- Disposal
Flooring
- Wood
- Tile
Bedrooms and Bathrooms
- 3 Bedrooms | 1 Main Level Bedroom
- Walk-In Closet
- Garden Bath
Laundry
- Laundry Room
- Dryer
- ENERGY STAR Qualified Washer
Schools
- First Ward Elementary School
- Sedgefield Middle School
- Myers Park High School
Utilities
- Forced Air Heating and Cooling System
- Heat Pump System
- Electric Water Heater
- Cable TV Available
Additional Features
- Terrace
- Lawn
Community Details
- Cams Management Association, Phone Number (704) 565-5009
- 10Th Street Condos
- First Ward Subdivision
- Mandatory home owners association
Listing and Financial Details
- Assessor Parcel Number 080-074-18
Map
Home Values in the Area
Average Home Value in this Area
Tax History
| Year | Tax Paid | Tax Assessment Tax Assessment Total Assessment is a certain percentage of the fair market value that is determined by local assessors to be the total taxable value of land and additions on the property. | Land | Improvement |
|---|---|---|---|---|
| 2023 | $4,111 | $532,202 | $0 | $532,202 |
| 2022 | $4,186 | $414,900 | $0 | $414,900 |
| 2021 | $4,175 | $414,900 | $0 | $414,900 |
| 2020 | $4,167 | $414,900 | $0 | $414,900 |
| 2019 | $4,152 | $414,900 | $0 | $414,900 |
| 2018 | $3,632 | $267,000 | $100,000 | $167,000 |
| 2017 | $3,564 | $267,000 | $100,000 | $167,000 |
| 2016 | $3,554 | $267,000 | $100,000 | $167,000 |
| 2015 | $3,543 | $267,000 | $100,000 | $167,000 |
| 2014 | $3,513 | $267,000 | $100,000 | $167,000 |
Property History
| Date | Event | Price | Change | Sq Ft Price |
|---|---|---|---|---|
| 03/31/2025 03/31/25 | Price Changed | $2,550 | 0.0% | $2 / Sq Ft |
| 03/28/2025 03/28/25 | Price Changed | $475,000 | 0.0% | $316 / Sq Ft |
| 03/07/2025 03/07/25 | Price Changed | $2,700 | -6.9% | $2 / Sq Ft |
| 02/20/2025 02/20/25 | For Rent | $2,900 | 0.0% | -- |
| 02/17/2025 02/17/25 | Price Changed | $489,000 | -6.4% | $325 / Sq Ft |
| 01/29/2025 01/29/25 | Price Changed | $522,500 | -0.5% | $348 / Sq Ft |
| 01/18/2025 01/18/25 | Price Changed | $525,000 | -2.6% | $349 / Sq Ft |
| 01/08/2025 01/08/25 | For Sale | $539,000 | 0.0% | $359 / Sq Ft |
| 12/17/2020 12/17/20 | Rented | $2,350 | 0.0% | -- |
| 12/09/2020 12/09/20 | For Rent | $2,350 | 0.0% | -- |
| 01/23/2019 01/23/19 | Sold | $420,000 | -1.2% | $288 / Sq Ft |
| 11/13/2018 11/13/18 | Pending | -- | -- | -- |
| 10/23/2018 10/23/18 | Price Changed | $425,000 | -4.5% | $291 / Sq Ft |
| 09/11/2018 09/11/18 | For Sale | $445,000 | -- | $305 / Sq Ft |
Deed History
| Date | Type | Sale Price | Title Company |
|---|---|---|---|
| Warranty Deed | $420,000 | None Available | |
| Warranty Deed | $393,000 | None Available | |
| Warranty Deed | $260,500 | -- |
Mortgage History
| Date | Status | Loan Amount | Loan Type |
|---|---|---|---|
| Previous Owner | $204,000 | New Conventional | |
| Previous Owner | $285,000 | Unknown | |
| Previous Owner | $314,400 | Fannie Mae Freddie Mac | |
| Previous Owner | $150,000 | Credit Line Revolving | |
| Previous Owner | $135,000 | Purchase Money Mortgage | |
| Closed | $68,500 | No Value Available |
Similar Homes in Charlotte, NC
Source: Canopy MLS (Canopy Realtor® Association)
MLS Number: 4206772
APN: 080-074-18
- 656 Garden District Dr Unit 1
- 658 E 10th St Unit 2
- 716 N Alexander St Unit 8
- 706 N Davidson St Unit 8
- 708 N Davidson St Unit 7
- 627 N Alexander St Unit 5
- 792 N Davidson St Unit 1305
- 780 N Davidson St Unit 1208
- 765 N Alexander St Unit 3204
- 741 Garden District Dr Unit 4215
- 840 Garden District Dr Unit 24
- 791 Seigle Point Dr
- 769 Seigle Point Dr
- 530 N Mcdowell St Unit I106
- 837 Seigle Point Dr Unit 1
- 946 E 8th St Unit 121
- 525 E 6th St Unit 208
- 525 E 6th St Unit 211
- 505 E 6th St Unit 1006
- 505 E 6th St Unit 804
