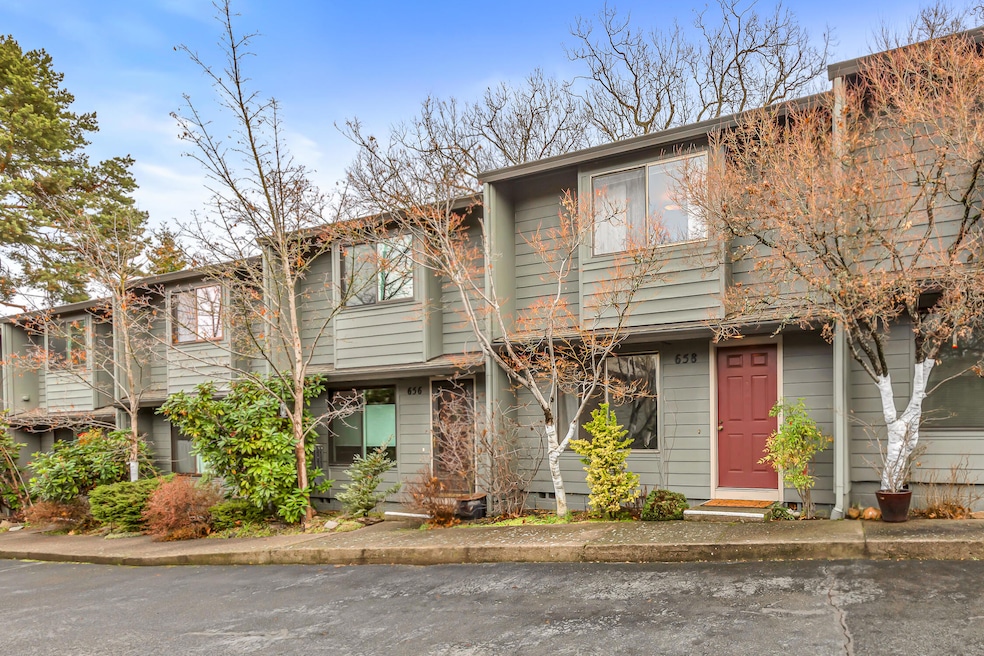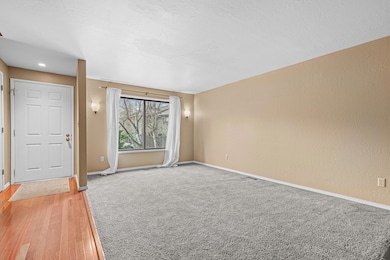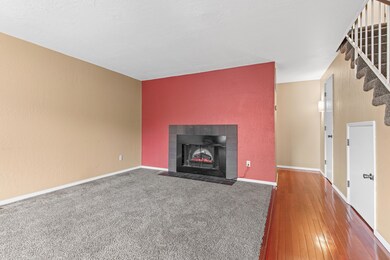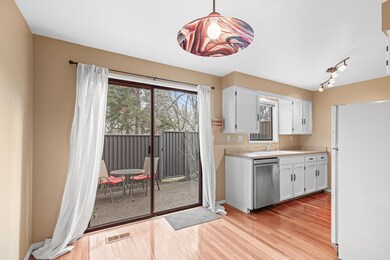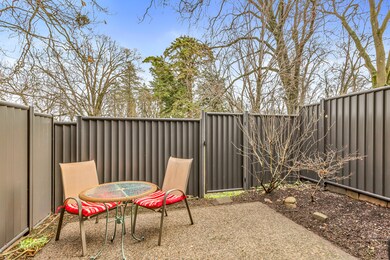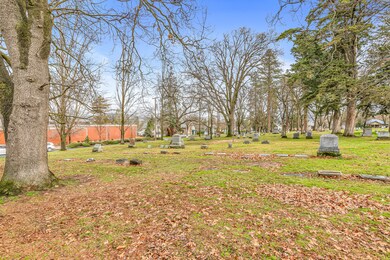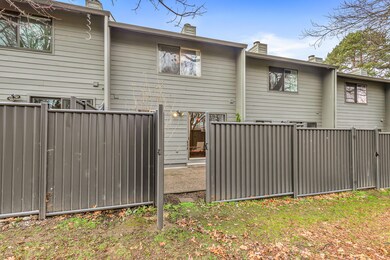
658 E Main St Unit C2 Ashland, OR 97520
Railroad District NeighborhoodHighlights
- No Units Above
- Northwest Architecture
- Park or Greenbelt View
- Ashland Middle School Rated A-
- Wood Flooring
- 4-minute walk to Tub Springs State Park
About This Home
As of March 2025Well-maintained and move-in-ready condominium centrally located just blocks from Ashland's public library, historic Railroad District, and downtown entertainment! Main level with Brazilian cherry hardwood floors, living room with wood-burning fireplace, half bath, kitchen with double sink, pantry, electric range oven, refrigerator, stainless dishwasher, dining area with sliding glass door to private yard with pebbled concrete patio, garden beds, and new metal fencing with gate to access 3.97 acre Ashland Cemetery - a public greenspace with mature trees on the National Registry of Historic Places. Upstairs are two spacious bedrooms with closets and ceiling fans, full bathroom with tub shower, plus a laundry closet with washer and dryer. New blinds installed in 2024, new water heater in 2022, new carpets in 2019, new roof and exterior paint in 2018. Association dues cover water, sewer, trash, common area landscaping, parking, and exterior building maintenance. Inquire for details!
Property Details
Home Type
- Condominium
Est. Annual Taxes
- $2,665
Year Built
- Built in 1979
Lot Details
- No Units Above
- No Units Located Below
- Two or More Common Walls
- Fenced
HOA Fees
- $183 Monthly HOA Fees
Property Views
- Park or Greenbelt
- Neighborhood
Home Design
- Northwest Architecture
- Traditional Architecture
- Frame Construction
- Composition Roof
- Concrete Perimeter Foundation
Interior Spaces
- 1,094 Sq Ft Home
- 2-Story Property
- Ceiling Fan
- Wood Burning Fireplace
- Self Contained Fireplace Unit Or Insert
- Electric Fireplace
- Double Pane Windows
- Aluminum Window Frames
- Family Room
- Living Room with Fireplace
Kitchen
- Eat-In Kitchen
- Oven
- Range with Range Hood
- Dishwasher
- Solid Surface Countertops
Flooring
- Wood
- Carpet
Bedrooms and Bathrooms
- 2 Bedrooms
- Linen Closet
- Bathtub with Shower
Laundry
- Dryer
- Washer
Home Security
Parking
- On-Street Parking
- Assigned Parking
Outdoor Features
- Patio
Schools
- Walker Elementary School
- Ashland Middle School
- Ashland High School
Utilities
- Central Air
- Heat Pump System
- Water Heater
- Community Sewer or Septic
- Fiber Optics Available
- Phone Available
- Cable TV Available
Listing and Financial Details
- No Short Term Rentals Allowed
- Tax Lot 90019
- Assessor Parcel Number 10642929
Community Details
Overview
- On-Site Maintenance
- Maintained Community
- The community has rules related to covenants, conditions, and restrictions, covenants
- Property is near a preserve or public land
Recreation
- Tennis Courts
- Pickleball Courts
- Sport Court
- Community Playground
- Park
- Trails
Security
- Carbon Monoxide Detectors
- Fire and Smoke Detector
Map
Home Values in the Area
Average Home Value in this Area
Property History
| Date | Event | Price | Change | Sq Ft Price |
|---|---|---|---|---|
| 03/12/2025 03/12/25 | Sold | $325,000 | 0.0% | $297 / Sq Ft |
| 02/24/2025 02/24/25 | Pending | -- | -- | -- |
| 01/08/2025 01/08/25 | For Sale | $325,000 | -- | $297 / Sq Ft |
Tax History
| Year | Tax Paid | Tax Assessment Tax Assessment Total Assessment is a certain percentage of the fair market value that is determined by local assessors to be the total taxable value of land and additions on the property. | Land | Improvement |
|---|---|---|---|---|
| 2024 | $2,665 | $166,890 | $191,780 | $166,890 |
| 2023 | $2,578 | $162,030 | $186,200 | $162,030 |
| 2022 | $2,496 | $162,030 | $0 | $162,030 |
| 2021 | $18,941 | $1,236,110 | $180,780 | $1,055,330 |
| 2020 | $18,410 | $1,200,110 | $175,520 | $1,024,590 |
| 2019 | $18,119 | $1,131,230 | $165,430 | $965,800 |
| 2018 | $2,179 | $139,800 | $0 | $139,800 |
| 2017 | $2,163 | $139,800 | $0 | $139,800 |
| 2016 | $16,549 | $1,035,260 | $151,380 | $883,880 |
Mortgage History
| Date | Status | Loan Amount | Loan Type |
|---|---|---|---|
| Open | $275,000 | Seller Take Back | |
| Previous Owner | $143,500 | New Conventional | |
| Previous Owner | $90,000 | Unknown | |
| Previous Owner | $42,800 | Stand Alone Second | |
| Previous Owner | $106,850 | No Value Available |
Deed History
| Date | Type | Sale Price | Title Company |
|---|---|---|---|
| Warranty Deed | $325,000 | First American Title | |
| Interfamily Deed Transfer | -- | Fa | |
| Interfamily Deed Transfer | -- | Lawyers Title Ins | |
| Bargain Sale Deed | $43,000 | Lawyers Title Insurance | |
| Warranty Deed | $120,000 | Lawyers Title Insurance Corp | |
| Interfamily Deed Transfer | -- | Lawyers Title Insurance Corp |
Similar Homes in Ashland, OR
Source: Southern Oregon MLS
MLS Number: 220194231
APN: 10642929
- 574 E Main St
- 30 Dewey St
- 124 Morton St
- 71 Gresham St
- 339 Ravenwood Place
- 343 B St
- 973 B St
- 237 B St
- 280 Liberty St
- 459 Russell St Unit 2
- 138 Clear Creek Dr
- 449 Russell St Unit 1
- 128 S Mountain Ave
- 395 Kearney St
- 32 Lincoln St
- 1283 Hagen Way Unit Lot 9
- 441 Beach St
- 435 Friendship St
- 71 Water St Unit 303
- 98 Granite St
