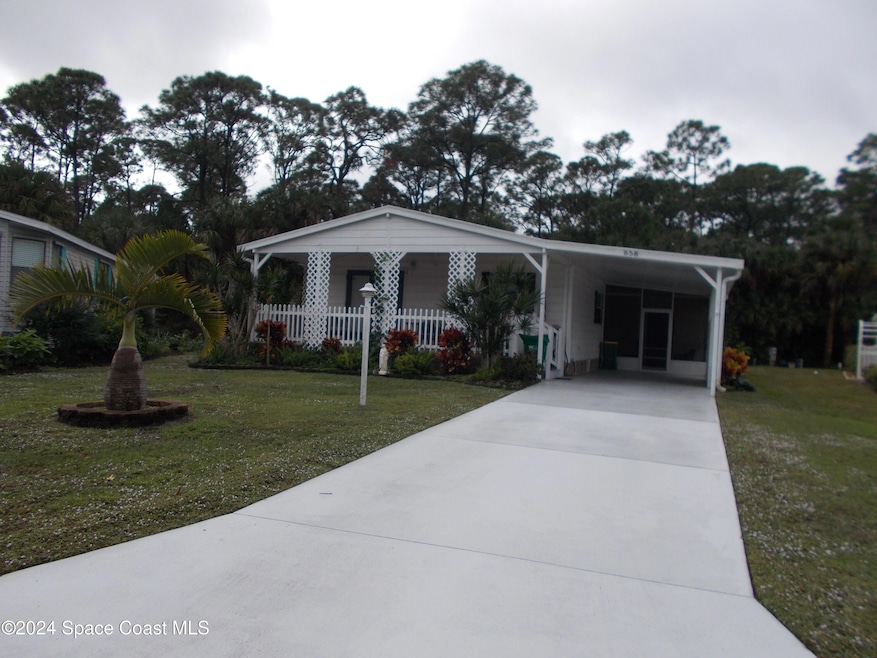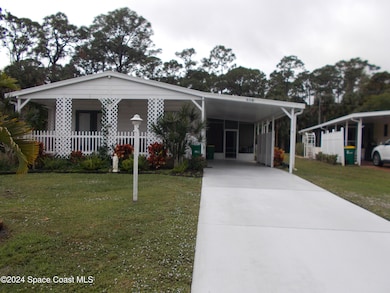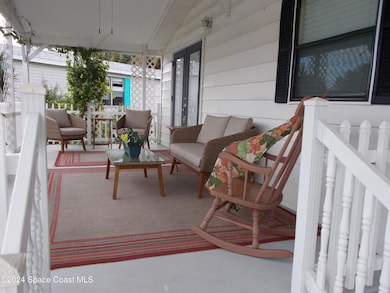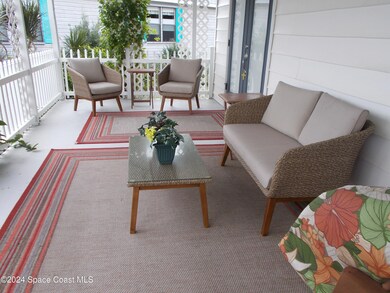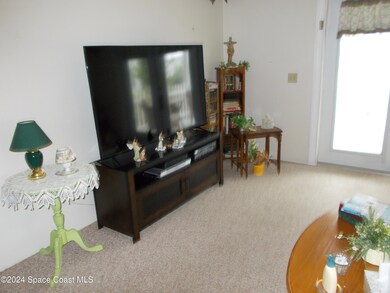
658 Marlin Cir Sebastian, FL 32976
Grant-Valkaria NeighborhoodEstimated payment $1,519/month
Total Views
4,299
2
Beds
2
Baths
1,152
Sq Ft
$190
Price per Sq Ft
Highlights
- Wooded Lot
- Central Heating and Cooling System
- 1-Story Property
- Cul-De-Sac
About This Home
THIS HOME IS A LOVELY PROPERTY - TAKEN VERY GOOD CARE OF. NEWER APPLIANCES, AIR CONDITIONING. CARPETING IN LIVING ROOM.
REMAINDER OF HOME TILED.
HOME IS COMPLETELY FURNISHED. BEAUTIFUL FRONT PORCH FOR SITTING AND ENJOYING THE VIEW. SCREENED IN FLORIDA ROOM AT SIDE OF HOUSE. HUGE BACK YARD BORDERING A WOODED AREA WITH NO HOMES BEHIND IT.
A MUST SEE
Property Details
Home Type
- Manufactured Home
Year Built
- Built in 1988
Lot Details
- 6,970 Sq Ft Lot
- Cul-De-Sac
- Wooded Lot
HOA Fees
- $81 Monthly HOA Fees
Parking
- 1 Carport Space
Home Design
- Vinyl Siding
- Stucco
Interior Spaces
- 1,152 Sq Ft Home
- 1-Story Property
Bedrooms and Bathrooms
- 2 Bedrooms
- 2 Full Bathrooms
Schools
- Sunrise Elementary School
- Southwest Middle School
- Bayside High School
Utilities
- Central Heating and Cooling System
- Cable TV Available
Community Details
- $129 Other Monthly Fees
- Barefoot Bay Recreational District Association
- Barefoot Bay Unit 1 Subdivision
Listing and Financial Details
- Assessor Parcel Number 30-38-15-01-11-36
Map
Create a Home Valuation Report for This Property
The Home Valuation Report is an in-depth analysis detailing your home's value as well as a comparison with similar homes in the area
Home Values in the Area
Average Home Value in this Area
Property History
| Date | Event | Price | Change | Sq Ft Price |
|---|---|---|---|---|
| 12/30/2024 12/30/24 | For Sale | $218,500 | +168.1% | $190 / Sq Ft |
| 08/06/2014 08/06/14 | Sold | $81,500 | +2.0% | $71 / Sq Ft |
| 06/27/2014 06/27/14 | Pending | -- | -- | -- |
| 03/03/2014 03/03/14 | For Sale | $79,900 | -- | $69 / Sq Ft |
Source: Space Coast MLS (Space Coast Association of REALTORS®)
Similar Homes in Sebastian, FL
Source: Space Coast MLS (Space Coast Association of REALTORS®)
MLS Number: 1032850
APN: 30-38-15-01-00011.0-0036.00
Nearby Homes
- 1035 Sebastian Rd
- 353 Marlin Cir
- 206 Almond Ct
- 200 Almond Ct
- 638 Papaya Cir
- 606 Dolphin Cir
- 1018 Sebastian Rd
- 208 Kiwi Dr
- 602 Dolphin Cir
- 614 Marlin Cir
- 629 Amber Jack Ct
- 601 Marlin Cir
- 806 Lychee Dr
- 835 Sapodilla Dr
- 295 Papaya Cir
- 832 Lychee Dr
- 559 Tarpon Dr
- 376 Dolphin Cir
- 578 Marlin Cir
- 821 Lychee Dr
