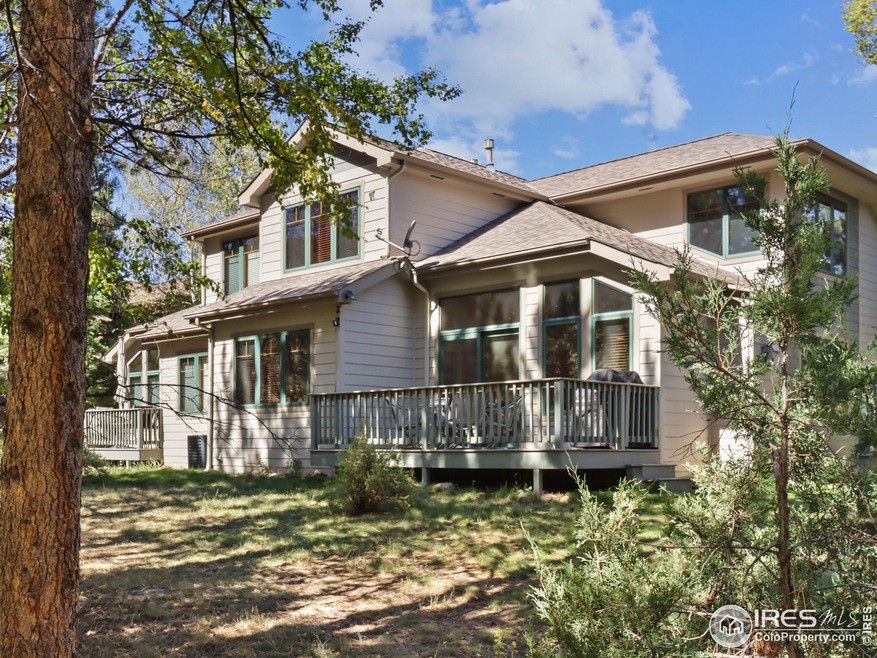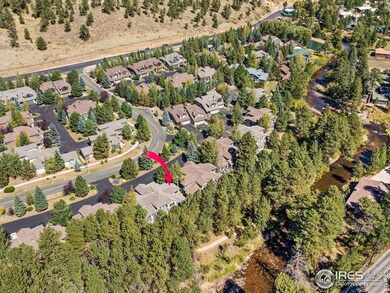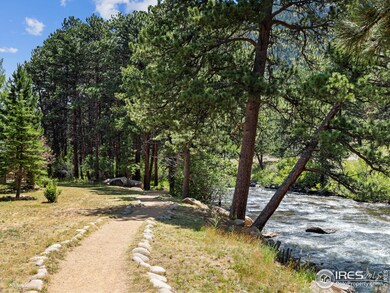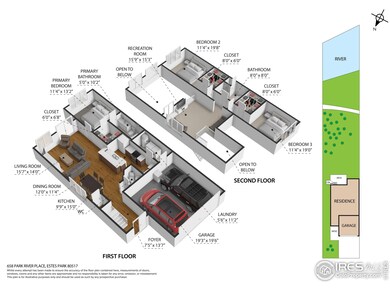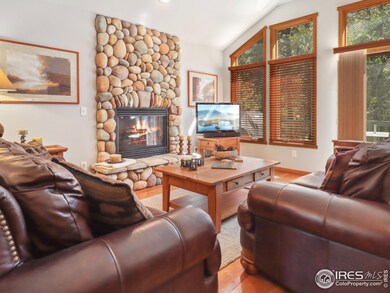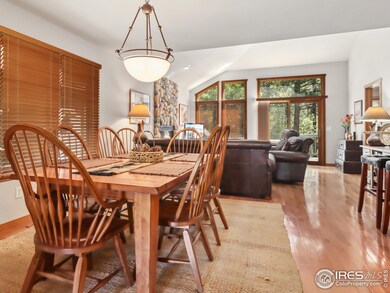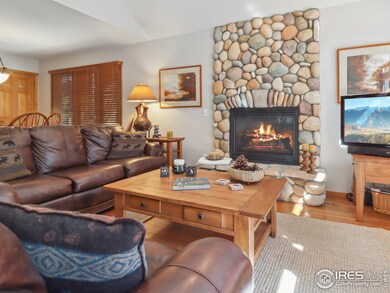
658 Park River Place Unit 658 Estes Park, CO 80517
Highlights
- River Front
- Deck
- Wooded Lot
- Open Floorplan
- Contemporary Architecture
- Cathedral Ceiling
About This Home
As of December 2024Riverfront Park River West! This fully furnished 3 BR condominium home is everything you've been looking for in a full-time home, weekend getaway or summer escape. Just down the road from Rocky Mountain National Park & right on the Big Thompson River, there's hiking in the morning & fishing in the evening along the private River Path. Minutes from downtown restaurants, breweries & shopping. Big deck for enjoying the views that make Estes the special mountain town it is, & lots of wildlife wandering by. Great layout w/open floor plan, vaulted ceilings and river stone fireplace, granite kitchen with lots of storage and a luxurious main level primary suite; upper level includes versatile loft/rec room and two generously sized guest rooms with a full bath. End unit w/lots of windows and light; opens to neighborhood riverfront greenspace with path, benches and picnic tables on a beautiful stretch of river. This home is offered fully furnished with quality pieces and is ready for you to enjoy on day 1. A mountain dream awaits...
Townhouse Details
Home Type
- Townhome
Est. Annual Taxes
- $3,088
Year Built
- Built in 2001
Lot Details
- River Front
- End Unit
- Wooded Lot
HOA Fees
- $360 Monthly HOA Fees
Parking
- 2 Car Attached Garage
- Garage Door Opener
- Driveway Level
Home Design
- Half Duplex
- Contemporary Architecture
- Slab Foundation
- Wood Frame Construction
- Composition Roof
- Wood Siding
- Composition Shingle
- Stone
Interior Spaces
- 1,792 Sq Ft Home
- 1.5-Story Property
- Open Floorplan
- Cathedral Ceiling
- Self Contained Fireplace Unit Or Insert
- Double Pane Windows
- Window Treatments
- Living Room with Fireplace
- Dining Room
- Loft
- Water Views
Kitchen
- Eat-In Kitchen
- Electric Oven or Range
- Microwave
- Dishwasher
- Kitchen Island
- Disposal
Flooring
- Wood
- Painted or Stained Flooring
- Carpet
Bedrooms and Bathrooms
- 3 Bedrooms
- Main Floor Bedroom
- Walk-In Closet
- Primary Bathroom is a Full Bathroom
- Primary bathroom on main floor
- Walk-in Shower
Laundry
- Laundry on main level
- Dryer
- Washer
Home Security
Outdoor Features
- River Access
- Access to stream, creek or river
- Deck
- Outdoor Gas Grill
Schools
- Estes Park Elementary And Middle School
- Estes Park High School
Utilities
- Forced Air Heating System
- Underground Utilities
- High Speed Internet
- Satellite Dish
- Cable TV Available
Additional Features
- Low Pile Carpeting
- Energy-Efficient HVAC
Listing and Financial Details
- Assessor Parcel Number R1618163
Community Details
Overview
- Association fees include snow removal, ground maintenance, maintenance structure, water/sewer, hazard insurance
- Built by Wille
- Park River West Condominiums Subdivision
Recreation
- Park
- Hiking Trails
Security
- Storm Doors
Map
Home Values in the Area
Average Home Value in this Area
Property History
| Date | Event | Price | Change | Sq Ft Price |
|---|---|---|---|---|
| 12/06/2024 12/06/24 | Sold | $945,000 | -1.5% | $527 / Sq Ft |
| 09/26/2024 09/26/24 | For Sale | $959,000 | -- | $535 / Sq Ft |
Tax History
| Year | Tax Paid | Tax Assessment Tax Assessment Total Assessment is a certain percentage of the fair market value that is determined by local assessors to be the total taxable value of land and additions on the property. | Land | Improvement |
|---|---|---|---|---|
| 2025 | $3,088 | $46,578 | $6,579 | $39,999 |
| 2024 | $3,088 | $46,578 | $6,579 | $39,999 |
| 2022 | $3,339 | $43,730 | $6,825 | $36,905 |
| 2021 | $3,429 | $44,988 | $7,021 | $37,967 |
| 2020 | $3,407 | $44,137 | $7,021 | $37,116 |
| 2019 | $3,388 | $44,137 | $7,021 | $37,116 |
| 2018 | $3,188 | $40,276 | $7,070 | $33,206 |
| 2017 | $3,205 | $40,276 | $7,070 | $33,206 |
| 2016 | $2,854 | $38,009 | $7,817 | $30,192 |
| 2015 | $2,884 | $38,010 | $7,820 | $30,190 |
| 2014 | $2,580 | $34,880 | $7,820 | $27,060 |
Mortgage History
| Date | Status | Loan Amount | Loan Type |
|---|---|---|---|
| Previous Owner | $333,000 | Unknown | |
| Previous Owner | $330,000 | Purchase Money Mortgage | |
| Previous Owner | $100,000 | Unknown |
Deed History
| Date | Type | Sale Price | Title Company |
|---|---|---|---|
| Warranty Deed | $945,000 | None Listed On Document | |
| Warranty Deed | $945,000 | None Listed On Document | |
| Warranty Deed | $430,000 | None Available | |
| Quit Claim Deed | -- | None Available | |
| Quit Claim Deed | -- | -- |
Similar Homes in Estes Park, CO
Source: IRES MLS
MLS Number: 1019411
APN: 35253-26-658
- 509 Riverside Dr
- 6161 36
- 657 Cedar Ridge Cir
- 683 Cedar Ridge Cir Unit 2
- 550 Hondius Cir
- 755 Elm Rd Unit 10
- 245 Cyteworth Rd
- 540 W Elkhorn Ave Unit B2
- 550 W Elkhorn Ave Unit A2
- 1141 Wallace Ln
- 1190 Marys Lake Rd
- 300 Far View Dr Unit 8
- 300 Far View Dr Unit 7
- 300 Far View Dr Unit 16
- 315 Big Horn Dr Unit K
- 0 W Elkhorn Ave
- 261 Big Horn Dr
- 555 Ouray Dr
- 671 Heinz Pkwy
- 321 Big Horn Dr Unit E4
