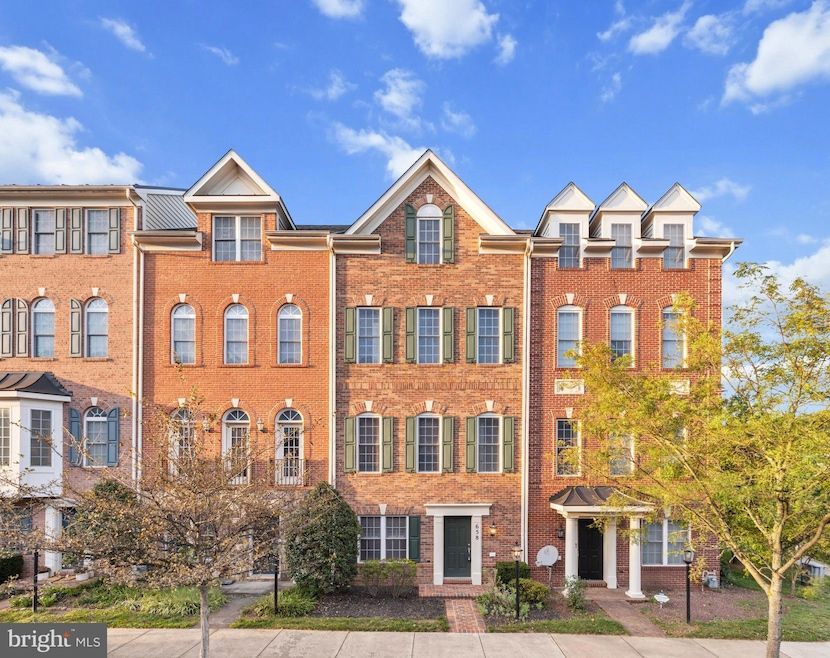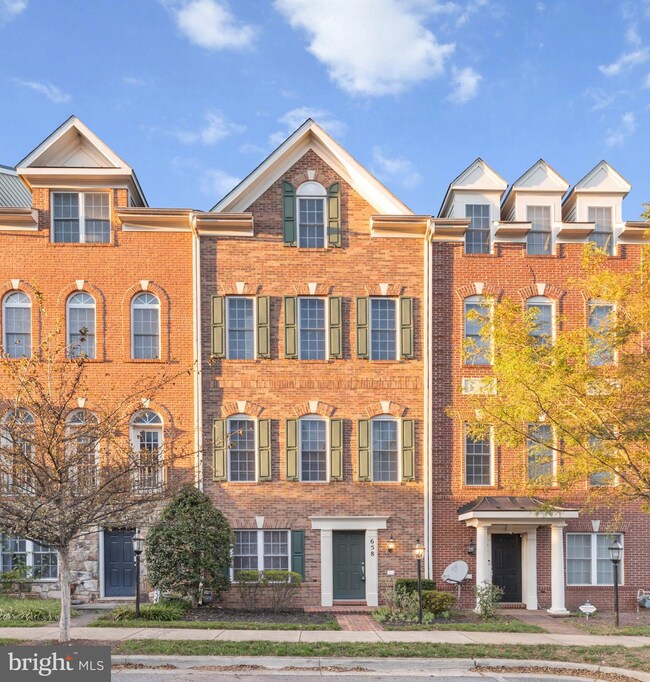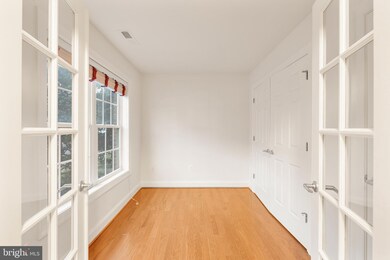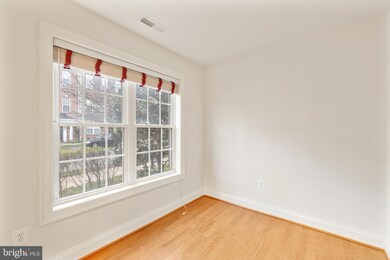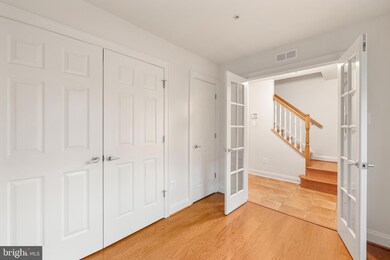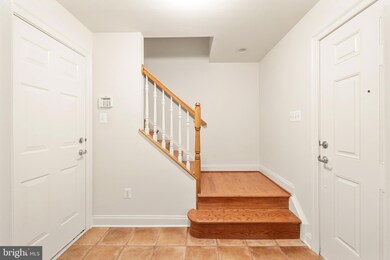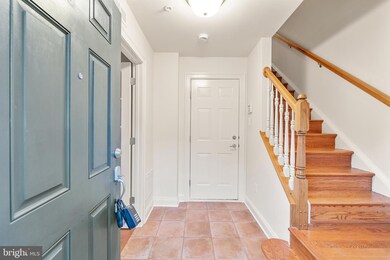
658 Raven Ave Gaithersburg, MD 20877
Highlights
- Fitness Center
- Community Pool
- 2 Car Attached Garage
- Wood Flooring
- Balcony
- Oversized Parking
About This Home
As of December 2024Luxury meets convenience in this stunning 4-bedroom, 2.5-bath townhouse located in sought-after neighborhood in Gaithersburg. Elegance meets comfort with gleaming hardwood floors on all levels, newly painted walls, and high ceilings that create a spacious and airy feel. With an elegant study/den on the main floor, this home offers refined living spaces perfect for both relaxation and work. The spacious 2-car attached garage provides added convenience with rear entry access. Built in 2008, this home is meticulously maintained and blends modern design with timeless appeal. Just minutes from Shady Grove Metro, I-270, the ICC, and MARC train, enjoy unbeatable connectivity to top destinations. Ideal for commuters and those who appreciate sophisticated urban living.
Experience the best of suburban luxury close to every amenity.
You'll be glad to see this.
Townhouse Details
Home Type
- Townhome
Est. Annual Taxes
- $6,001
Year Built
- Built in 2008
Lot Details
- 1,310 Sq Ft Lot
- Property is in excellent condition
HOA Fees
- $129 Monthly HOA Fees
Parking
- 2 Car Attached Garage
- 2 Driveway Spaces
- Oversized Parking
- Rear-Facing Garage
- Garage Door Opener
Home Design
- Brick Front
Interior Spaces
- Property has 4 Levels
- Ceiling Fan
- Recessed Lighting
- Wood Flooring
- Basement
Kitchen
- Built-In Oven
- Down Draft Cooktop
- Built-In Microwave
- Dishwasher
- Kitchen Island
- Disposal
Bedrooms and Bathrooms
- Walk-In Closet
- Walk-in Shower
Laundry
- Laundry on upper level
- Electric Dryer
- Washer
Home Security
Outdoor Features
- Balcony
Utilities
- Air Source Heat Pump
- Natural Gas Water Heater
Listing and Financial Details
- Tax Lot 35
- Assessor Parcel Number 160903455881
- $550 Front Foot Fee per year
Community Details
Overview
- Association fees include lawn care front, trash, snow removal, pool(s)
- Hidden Creek HOA
- Hidden Creek Subdivision
- Property Manager
Recreation
- Fitness Center
- Community Pool
Security
- Fire Sprinkler System
Map
Home Values in the Area
Average Home Value in this Area
Property History
| Date | Event | Price | Change | Sq Ft Price |
|---|---|---|---|---|
| 12/06/2024 12/06/24 | Sold | $595,000 | 0.0% | $220 / Sq Ft |
| 10/20/2024 10/20/24 | For Sale | $595,000 | -- | $220 / Sq Ft |
Tax History
| Year | Tax Paid | Tax Assessment Tax Assessment Total Assessment is a certain percentage of the fair market value that is determined by local assessors to be the total taxable value of land and additions on the property. | Land | Improvement |
|---|---|---|---|---|
| 2024 | $6,001 | $442,933 | $0 | $0 |
| 2023 | $2,406 | $407,500 | $150,000 | $257,500 |
| 2022 | $5,133 | $407,500 | $150,000 | $257,500 |
| 2021 | $9,382 | $407,500 | $150,000 | $257,500 |
| 2020 | $2,339 | $407,700 | $150,000 | $257,700 |
| 2019 | $4,603 | $403,133 | $0 | $0 |
| 2018 | $4,558 | $398,567 | $0 | $0 |
| 2017 | $4,440 | $394,000 | $0 | $0 |
| 2016 | -- | $378,000 | $0 | $0 |
| 2015 | $4,782 | $362,000 | $0 | $0 |
| 2014 | $4,782 | $346,000 | $0 | $0 |
Mortgage History
| Date | Status | Loan Amount | Loan Type |
|---|---|---|---|
| Open | $446,250 | New Conventional | |
| Previous Owner | $305,050 | New Conventional | |
| Previous Owner | $307,500 | Purchase Money Mortgage | |
| Previous Owner | $307,500 | Purchase Money Mortgage |
Deed History
| Date | Type | Sale Price | Title Company |
|---|---|---|---|
| Deed | $595,000 | Legacyhouse Title | |
| Deed | -- | -- | |
| Deed | $410,000 | -- | |
| Deed | $410,000 | -- |
Similar Homes in the area
Source: Bright MLS
MLS Number: MDMC2152606
APN: 09-03455881
- 619 Eden Place
- 627 Whetstone Glen St
- 653 Cedar Spring St
- 430 Girard St Unit T1
- 428 Girard St Unit 176 (T-4)
- 9411 Royal Bonnet Terrace
- 440 Girard St Unit 101
- 448 Girard St Unit 319/T2
- 456 Girard St Unit T2
- 228 N Summit Ave
- 215 Lower Country Dr
- 363 Belt Place
- 206 Fairgrove Cir
- 32 Brian Ct
- 7 Linden Hall Ct
- 10 Nina Ct
- 48 Standard Ct
- 117 Billingsgate Ln
- 436 - 438 Diamond Ave
- 18529 Strawberry Knoll Rd
