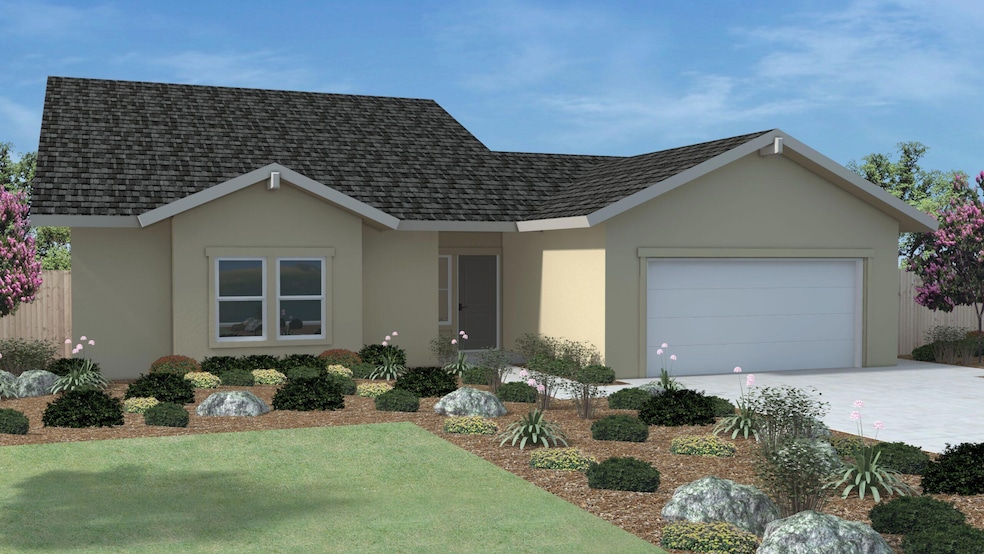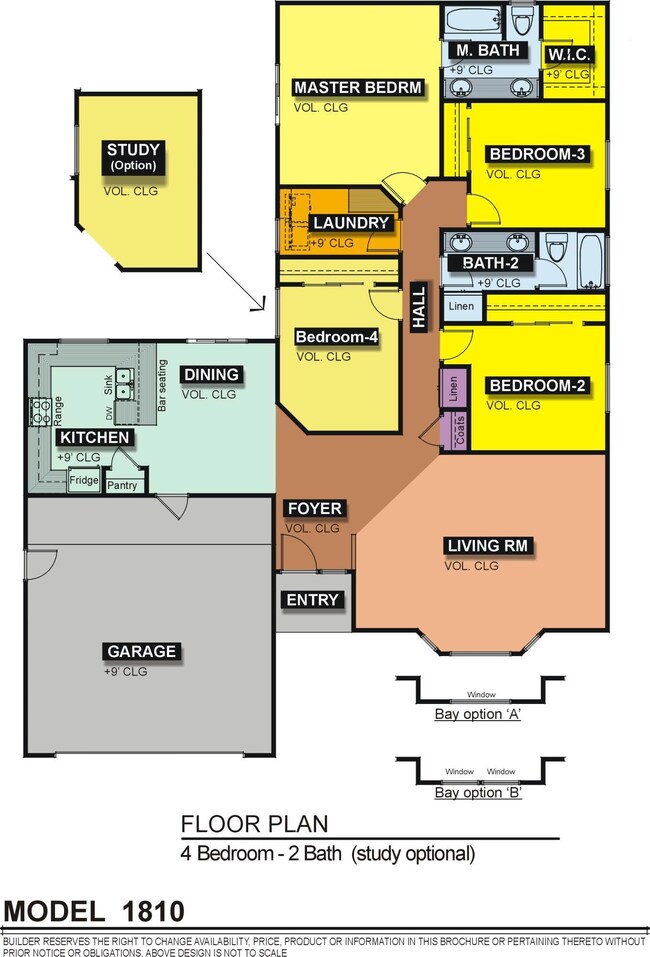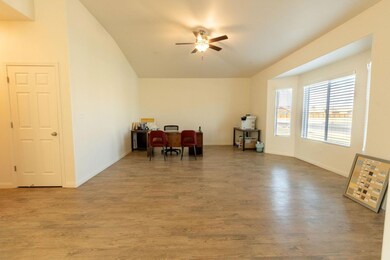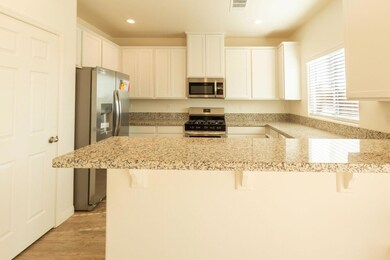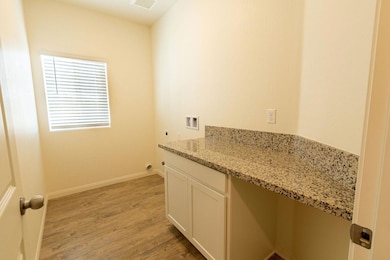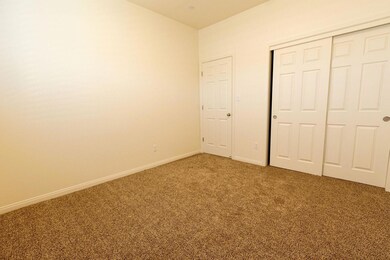
658 W Willow Oak Ave Porterville, CA 93257
Southwest Porterville NeighborhoodEstimated payment $2,386/month
Highlights
- Under Construction
- Great Room
- No HOA
- Bonus Room
- Granite Countertops
- Walk-In Closet
About This Home
New Construction! Lot 68- 3 bedrooms, 2 baths with study option, granite counter tops throughout, kitchen has pantry, large bedrooms, extra large Great room for entertaining, large master with walk in closet. Upgrades includes dishwasher and exterior stone veneer. Builder is offering $5,000 with use of preferred lender towards buyers closing cost. Pictures and video of similar home offered for sale.
Home Details
Home Type
- Single Family
Est. Annual Taxes
- $4,125
Year Built
- Built in 2022 | Under Construction
Lot Details
- 6,000 Sq Ft Lot
- Lot Dimensions are 60x100
- Level Lot
- Front Yard Sprinklers
Parking
- 2 Car Garage
- Front Facing Garage
Home Design
- Slab Foundation
- Composition Roof
Interior Spaces
- 1,810 Sq Ft Home
- 1-Story Property
- Great Room
- Bonus Room
Kitchen
- Gas Range
- Granite Countertops
- Disposal
Flooring
- Carpet
- Laminate
Bedrooms and Bathrooms
- 3 Bedrooms
- Walk-In Closet
- 2 Full Bathrooms
Laundry
- Laundry Room
- Washer and Gas Dryer Hookup
Home Security
- Carbon Monoxide Detectors
- Fire and Smoke Detector
- Fire Sprinkler System
Eco-Friendly Details
- Energy-Efficient HVAC
Utilities
- Central Heating and Cooling System
- Natural Gas Connected
- Tankless Water Heater
- Private Sewer
Community Details
- No Home Owners Association
- Royal Oaks Subdivision
Listing and Financial Details
- Assessor Parcel Number 123456789000
Map
Home Values in the Area
Average Home Value in this Area
Tax History
| Year | Tax Paid | Tax Assessment Tax Assessment Total Assessment is a certain percentage of the fair market value that is determined by local assessors to be the total taxable value of land and additions on the property. | Land | Improvement |
|---|---|---|---|---|
| 2024 | $4,125 | $380,785 | $95,716 | $285,069 |
| 2023 | $4,122 | $373,320 | $93,840 | $279,480 |
| 2022 | $337 | $30,879 | $30,879 | $0 |
| 2021 | $504 | $30,274 | $30,274 | $0 |
Property History
| Date | Event | Price | Change | Sq Ft Price |
|---|---|---|---|---|
| 03/23/2022 03/23/22 | Pending | -- | -- | -- |
| 01/08/2022 01/08/22 | For Sale | $365,950 | -- | $202 / Sq Ft |
Similar Homes in Porterville, CA
Source: Tulare County MLS
MLS Number: 215200
APN: 269-180-068-000
- 436 W Montgomery Ave
- 494 Montgomery Ave
- 1100 S Mesa Oak St
- 1110 S Mesa Oak St
- 1121 S Mesa Oak St
- 1147 S Mesa Oak St
- 1061 S Mesa Oak St
- 1129 S Mesa Oak St
- 1103 S Mesa Oak St
- 1137 S Mesa Oak St
- 1097 S Mesa Oak St
- 1113 S Mesa Oak St
- 1128 Howland Ct
- 1092 Howland Ct
- 1141 S Cottage St
- 1121 S Cottage St
- 1151 S Cottage St
- 585 Water Oak Ave
- 1124 S Ohio St
- 1144 S Ohio St
