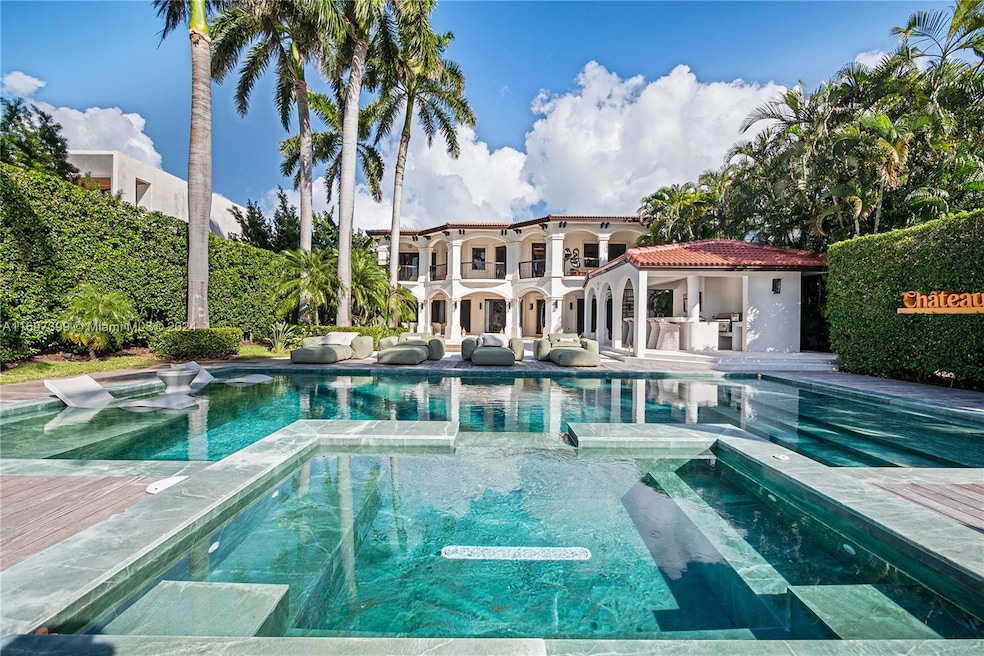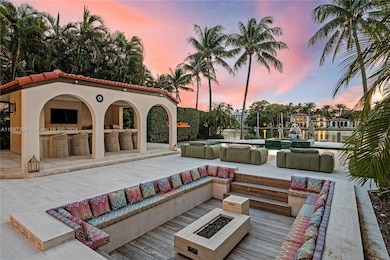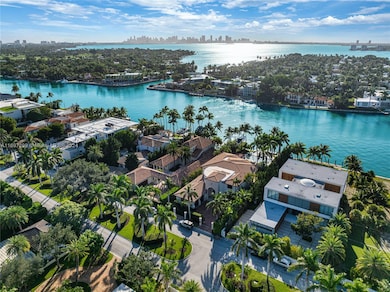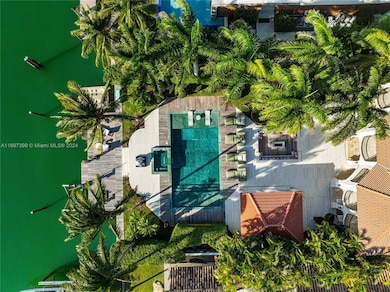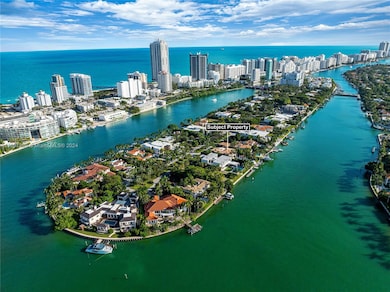
6580 Allison Rd Miami Beach, FL 33141
Allison Island NeighborhoodEstimated payment $133,560/month
Highlights
- Property has ocean access
- Private Dock
- Property Fronts a Bay or Harbor
- North Beach Elementary School Rated A-
- Boat Lift
- 2-minute walk to Brittany Bay Park
About This Home
Experience unparalleled luxury in this 6,924 sqft waterfront estate on the exclusive, gated Allison Island in Miami Beach. Boasting 75 ft of open bay frontage on a sprawling 16,200 sqft lot, this two story masterpiece offers breathtaking Miami sunset views.
Remodeled to perfection, it features double-height ceilings, a formal dining room, a state-of-the-art movie theater, a bespoke speakeasy, a gym & a luxurious sauna. The principal suite includes dual walk-in closets, a private balcony & panoramic water views.
Designed for entertaining, enjoy a marble pool, jacuzzi, detached summer kitchen, covered dining area & private dock with a boat lift. Advanced home automation, custom finishes & unique details like marble bathrooms & a starry theater ceiling make this home a rare find.
Home Details
Home Type
- Single Family
Est. Annual Taxes
- $269,882
Year Built
- Built in 2001
Lot Details
- 0.37 Acre Lot
- 75 Ft Wide Lot
- Property Fronts a Bay or Harbor
- Home fronts a canal
- East Facing Home
- Property is zoned 2100
Parking
- 2 Car Garage
- Automatic Garage Door Opener
- Driveway
- Open Parking
Home Design
- Mediterranean Architecture
- Barrel Roof Shape
- Concrete Block And Stucco Construction
Interior Spaces
- 6,924 Sq Ft Home
- 2-Story Property
- Vaulted Ceiling
- Family Room
- Home Theater
- Den
- Sauna
- Bay Views
- High Impact Door
Kitchen
- Electric Range
- Microwave
- Dishwasher
- Cooking Island
Flooring
- Wood
- Parquet
- Marble
Bedrooms and Bathrooms
- 5 Bedrooms
- Main Floor Bedroom
- Primary Bedroom Upstairs
- Closet Cabinetry
- Walk-In Closet
Laundry
- Laundry in Utility Room
- Dryer
- Washer
Outdoor Features
- In Ground Pool
- Property has ocean access
- Boat Lift
- Private Dock
- Balcony
- Deck
- Outdoor Grill
Additional Features
- Accessible Elevator Installed
- Central Heating and Cooling System
Listing and Financial Details
- Assessor Parcel Number 02-32-11-003-0310
Community Details
Overview
- No Home Owners Association
- Indian Creek Sub Subdivision
Recreation
- Fitness Center
Security
- Gated Community
Map
Home Values in the Area
Average Home Value in this Area
Tax History
| Year | Tax Paid | Tax Assessment Tax Assessment Total Assessment is a certain percentage of the fair market value that is determined by local assessors to be the total taxable value of land and additions on the property. | Land | Improvement |
|---|---|---|---|---|
| 2024 | $67,221 | $13,571,457 | $9,396,000 | $4,175,457 |
| 2023 | $67,221 | $3,221,576 | $0 | $0 |
| 2022 | $62,402 | $3,127,744 | $0 | $0 |
| 2021 | $62,437 | $3,036,645 | $0 | $0 |
| 2020 | $61,991 | $2,994,719 | $0 | $0 |
| 2019 | $61,669 | $2,927,390 | $0 | $0 |
| 2018 | $58,585 | $2,872,807 | $0 | $0 |
| 2017 | $57,066 | $2,813,719 | $0 | $0 |
| 2016 | $59,032 | $2,755,847 | $0 | $0 |
| 2015 | $59,229 | $2,736,691 | $0 | $0 |
| 2014 | $57,955 | $2,714,972 | $0 | $0 |
Property History
| Date | Event | Price | Change | Sq Ft Price |
|---|---|---|---|---|
| 12/12/2024 12/12/24 | Pending | -- | -- | -- |
| 11/25/2024 11/25/24 | For Sale | $19,900,000 | -- | $2,874 / Sq Ft |
Deed History
| Date | Type | Sale Price | Title Company |
|---|---|---|---|
| Warranty Deed | $16,950,000 | None Listed On Document | |
| Warranty Deed | $2,300,000 | -- | |
| Warranty Deed | $400,000 | -- | |
| Warranty Deed | $470,000 | -- |
Mortgage History
| Date | Status | Loan Amount | Loan Type |
|---|---|---|---|
| Previous Owner | $475,000 | Commercial | |
| Previous Owner | $1,000,000 | New Conventional | |
| Previous Owner | $1,000,000 | Credit Line Revolving |
Similar Homes in Miami Beach, FL
Source: MIAMI REALTORS® MLS
MLS Number: A11697399
APN: 02-3211-003-0310
- 6640 Allison Rd
- 6655 Pinetree Ln
- 6580 Indian Creek Dr Unit 603
- 6580 Indian Creek Dr Unit 304
- 6580 Indian Creek Dr Unit PH602
- 6580 Indian Creek Dr Unit 406
- 6580 Indian Creek Dr Unit 411
- 6580 Indian Creek Dr Unit 201
- 6620 Indian Creek Dr Unit 113
- 6620 Indian Creek Dr Unit 401
- 6620 Indian Creek Dr Unit 605
- 6620 Indian Creek Dr Unit 609
- 6620 Indian Creek Dr Unit 713
- 6620 Indian Creek Dr Unit 313
- 6620 Indian Creek Dr Unit 602
- 6620 Indian Creek Dr Unit 613
- 6620 Indian Creek Dr Unit 408
- 6620 Indian Creek Dr Unit 116
- 6620 Indian Creek Dr Unit 412
- 6620 Indian Creek Dr Unit 402
