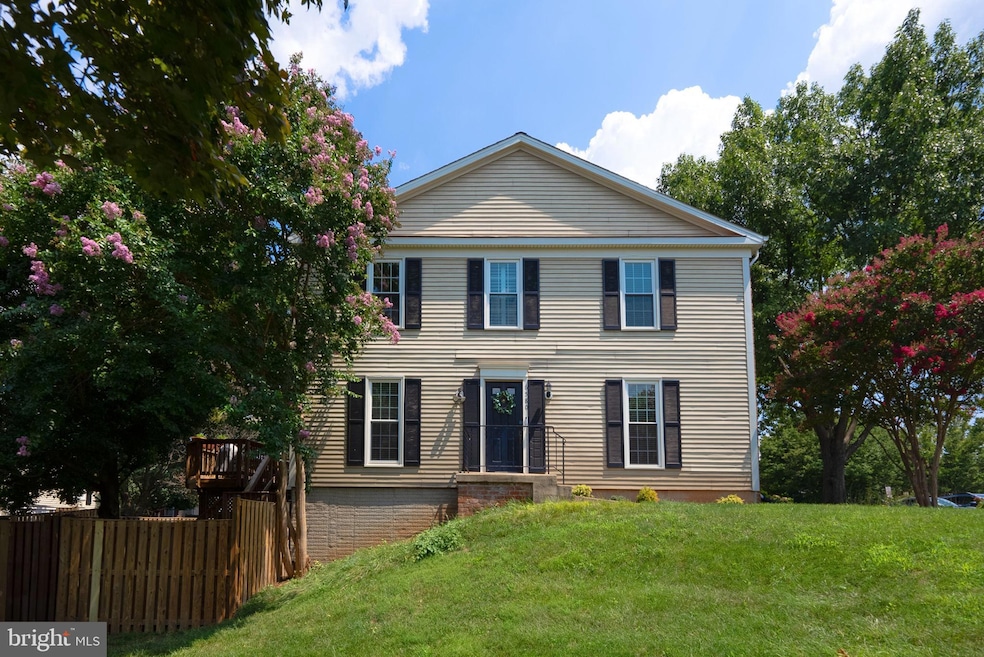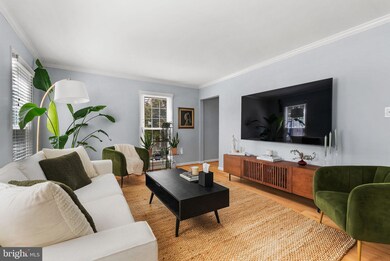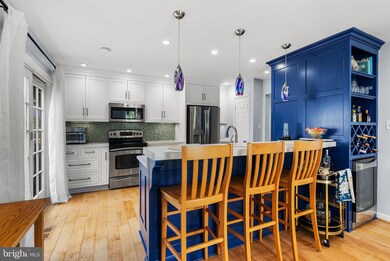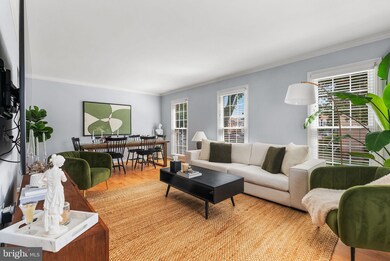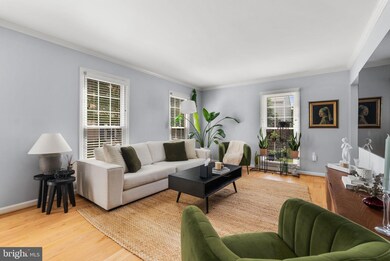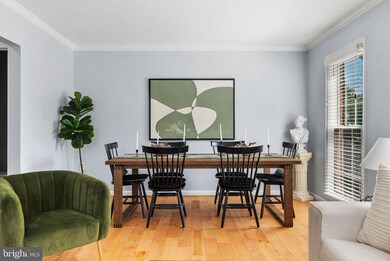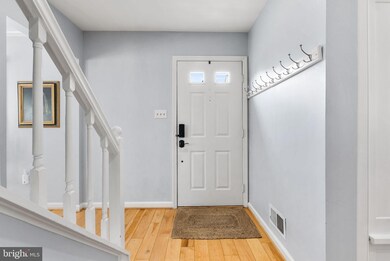
6580 Bermuda Green Ct Alexandria, VA 22312
Highlights
- Open Floorplan
- Deck
- Attic
- Colonial Architecture
- Wood Flooring
- 1 Fireplace
About This Home
As of October 2024Discover contemporary elegance at 6580 Bermuda Green Court, a stunning residence located in the desirable and tranquil community of Alexandria, VA. This modern home is designed for those who appreciate both style and functionality, offering a seamless blend of sophisticated features and comfortable living spaces. Tucked away on a quiet cul-de-sac, this home exudes curb appeal with its sleek brick and siding facade. A freshly updated roof and well-maintained landscaping add to its inviting presence. It offers personal oasis with a spacious deck, perfect for al fresco dining or unwinding in style. Living Space: Step inside to an open-concept floor plan bathed in natural light, thanks to large windows. The living area features a contemporary fireplace, setting the tone for cozy evenings. Sleek hardwood floors extend throughout the main level, accentuating the modern design and providing a cohesive flow from room to room. Kitchen: The chef’s kitchen is a showstopper, boasting state-of-the-art stainless steel appliances, quartz countertops, and custom cabinetry. The central island doubles as both a workspace and a casual dining spot, making it the heart of the home. Adjacent to the kitchen, the family room creates an inviting space for entertaining and relaxing. Bedrooms: This home offers four spacious bedrooms designed with comfort and style in mind. The master suite is a true retreat, featuring a walk-in closet and a luxurious en-suite bathroom. Bathrooms: Each of the three and half bathrooms has been updated with modern finishes. The master bathroom stands out with its style and functionality. Additional Features: The finished basement provides versatile space that can be customized as a home theater, gym, or guest suite. A dedicated laundry room with modern appliances and ample storage space enhances the convenience of daily living. Neighborhood: Set in a serene, family-friendly enclave, Bermuda Green Court offers a peaceful retreat with easy access to major roadways, shopping, and top-rated schools. The neighborhood features parks, walking trails, and recreational amenities that cater to an active lifestyle.
Summary: 6580 Bermuda Green Court presents an opportunity to experience modern living at its finest. With its thoughtfully designed spaces, stylish updates, and ideal location, this home is perfect for those seeking both comfort and sophistication. Schedule a tour today to see how this contemporary gem can be your next home.
Townhouse Details
Home Type
- Townhome
Est. Annual Taxes
- $7,115
Year Built
- Built in 1985 | Remodeled in 2017
Lot Details
- 2,400 Sq Ft Lot
- Backs To Open Common Area
- Cul-De-Sac
- Back Yard Fenced
- No Through Street
HOA Fees
- $80 Monthly HOA Fees
Home Design
- Colonial Architecture
- Permanent Foundation
- Architectural Shingle Roof
- Aluminum Siding
Interior Spaces
- 1,584 Sq Ft Home
- Property has 3 Levels
- Open Floorplan
- Crown Molding
- Ceiling Fan
- 1 Fireplace
- Screen For Fireplace
- Double Pane Windows
- ENERGY STAR Qualified Windows with Low Emissivity
- Double Hung Windows
- Sliding Doors
- Six Panel Doors
- Entrance Foyer
- Family Room
- Living Room
- Dining Room
- Storage Room
- Wood Flooring
- Attic
Kitchen
- Eat-In Kitchen
- Electric Oven or Range
- Microwave
- Ice Maker
- Dishwasher
- Upgraded Countertops
- Disposal
Bedrooms and Bathrooms
- En-Suite Primary Bedroom
- En-Suite Bathroom
Laundry
- Laundry Room
- Dryer
- Washer
Finished Basement
- Walk-Out Basement
- Rear Basement Entry
- Laundry in Basement
- Natural lighting in basement
Home Security
Parking
- Assigned parking located at #28228
- On-Street Parking
- 2 Assigned Parking Spaces
Outdoor Features
- Deck
- Patio
Schools
- Columbia Elementary School
- Annandale High School
Utilities
- Central Air
- Air Source Heat Pump
- Electric Water Heater
Listing and Financial Details
- Tax Lot 29
- Assessor Parcel Number 0712 34040029
Community Details
Overview
- Association fees include snow removal
- Pinecrest Subdivision, Berkeley Ii Floorplan
Recreation
- Tennis Courts
- Jogging Path
Additional Features
- Common Area
- Storm Doors
Map
Home Values in the Area
Average Home Value in this Area
Property History
| Date | Event | Price | Change | Sq Ft Price |
|---|---|---|---|---|
| 10/03/2024 10/03/24 | Sold | $704,500 | -4.1% | $445 / Sq Ft |
| 08/23/2024 08/23/24 | Price Changed | $734,999 | -2.0% | $464 / Sq Ft |
| 08/08/2024 08/08/24 | For Sale | $749,999 | +15.4% | $473 / Sq Ft |
| 03/29/2022 03/29/22 | Sold | $650,000 | +5.7% | $328 / Sq Ft |
| 03/10/2022 03/10/22 | Pending | -- | -- | -- |
| 03/09/2022 03/09/22 | For Sale | $615,000 | -- | $311 / Sq Ft |
Tax History
| Year | Tax Paid | Tax Assessment Tax Assessment Total Assessment is a certain percentage of the fair market value that is determined by local assessors to be the total taxable value of land and additions on the property. | Land | Improvement |
|---|---|---|---|---|
| 2024 | $7,115 | $614,180 | $175,000 | $439,180 |
| 2023 | $6,947 | $615,630 | $170,000 | $445,630 |
| 2022 | $6,632 | $579,930 | $160,000 | $419,930 |
| 2021 | $6,471 | $551,450 | $145,000 | $406,450 |
| 2020 | $5,945 | $502,290 | $130,000 | $372,290 |
| 2019 | $5,858 | $494,990 | $130,000 | $364,990 |
| 2018 | $5,625 | $489,100 | $125,000 | $364,100 |
| 2017 | $5,678 | $489,100 | $125,000 | $364,100 |
| 2016 | $5,396 | $465,760 | $119,000 | $346,760 |
| 2015 | $4,923 | $441,130 | $114,000 | $327,130 |
| 2014 | $4,761 | $427,600 | $110,000 | $317,600 |
Mortgage History
| Date | Status | Loan Amount | Loan Type |
|---|---|---|---|
| Open | $598,825 | New Conventional | |
| Previous Owner | $579,500 | New Conventional | |
| Previous Owner | $579,500 | New Conventional | |
| Previous Owner | $282,318 | New Conventional | |
| Previous Owner | $299,800 | Stand Alone Refi Refinance Of Original Loan | |
| Previous Owner | $317,906 | New Conventional | |
| Previous Owner | $320,000 | New Conventional | |
| Previous Owner | $309,900 | New Conventional | |
| Previous Owner | $182,400 | New Conventional |
Deed History
| Date | Type | Sale Price | Title Company |
|---|---|---|---|
| Deed | $704,500 | First American Title | |
| Deed | $650,000 | Atg Title | |
| Deed | $650,000 | North American Title | |
| Warranty Deed | $450,000 | -- | |
| Warranty Deed | $439,900 | -- | |
| Deed | $192,000 | -- |
Similar Homes in Alexandria, VA
Source: Bright MLS
MLS Number: VAFX2195338
APN: 0712-34040029
- 6531 Tartan Vista Dr
- 4723 Minor Cir
- 4508 Sawgrass Ct
- 4609 Willow Run Dr
- 4503 Sawgrass Ct
- 4555 Interlachen Ct Unit H
- 6604 Reserves Hill Ct
- 6640 Cardinal Ln
- 6615 Locust Way
- 4812 Randolph Dr
- 4838 Randolph Dr
- 4553 Maxfield Dr
- 4653 Brentleigh Ct
- 4645 Brentleigh Ct
- 4834 Virginia St
- 6758 Perry Penney Dr
- 6538 Renwood Ln
- 6406 Holyoke Dr
- 6455 Little River Turnpike
- 4505 Park Rd
