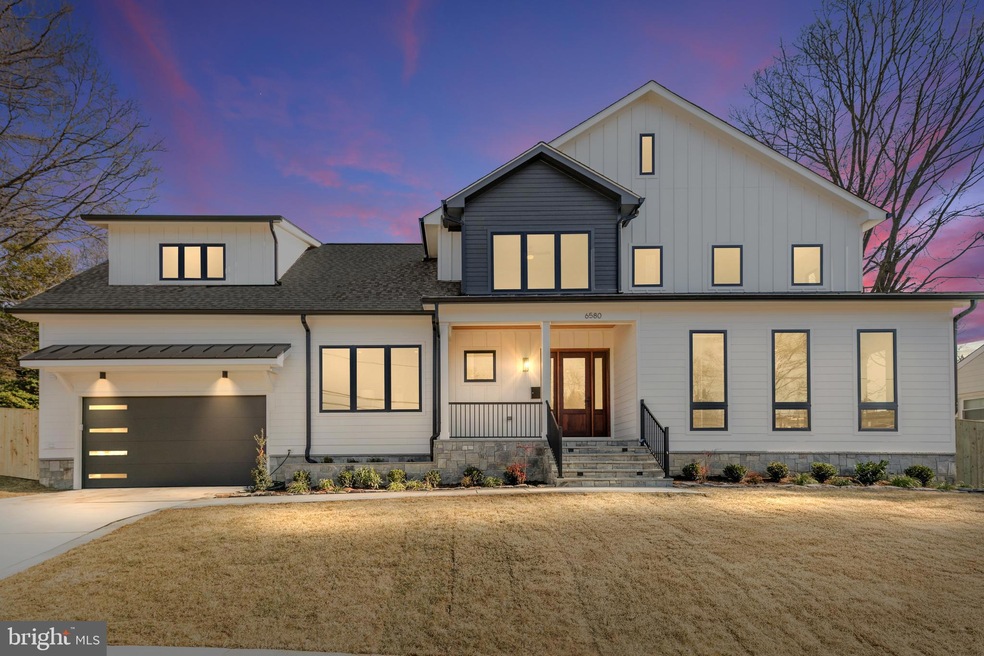
6580 Williamsburg Blvd Arlington, VA 22213
Williamsburg NeighborhoodEstimated payment $15,205/month
Highlights
- New Construction
- Deck
- Recreation Room
- Tuckahoe Elementary School Rated A
- Contemporary Architecture
- Mud Room
About This Home
Move in ready! Another exceptionally built home by Arlington custom builder, McMullin Homes.
WHAT MAKES THIS HOME STAND OUT? This well-appointed home features thoughtful design and high-end finishes combined with quality construction. Exceptional details include spray foamed roofline, air sealing and upgraded insulation for premium energy efficiency, high-end Thermador appliances, two-zone variable speed high-efficiency heating and cooling system, extensive waterproofing including interior and exterior foundation drainage, 10' main level ceilings, premium Andersen casement windows, USA-made cabinetry, tankless water heater with recirculating pump, upgraded quartz countertops, 2x6 framing, Certainteed Landmark architectural shingles, solid core 8' and 7' doors, 220V electrical wiring in the garage for car-charging, and extra laundry hook-up in the basement. Builder's Warranty included.
WHAT MAKES THIS LOCATION STAND OUT? Within one of Arlington's top rated school pyramids of Tuckahoe ES (walkable), Williamsburg MS, and Yorktown HS. Two blocks to Bishop O'Connell High, a top rated private school. Walking distance to multiple restaurants and parks, and just over a mile walk to East Falls Church Metro. A short drive to Washington DC, Clarendon, Tysons, National or Dulles airports, Amazon HQ2, Pentagon, Old Town, and all major Northern VA commuting routes.
ABOUT THE BUILDER: McMullin Homes is a custom home builder in Arlington. The owner, James McMullin, is a 3rd generation builder who lives in Arlington's Bluemont neighborhood with his wife and five children.
Home Details
Home Type
- Single Family
Est. Annual Taxes
- $9,328
Year Built
- Built in 2025 | New Construction
Lot Details
- 10,048 Sq Ft Lot
- Northwest Facing Home
- Property is Fully Fenced
- Privacy Fence
- Property is in excellent condition
- Property is zoned R-10/R-8
Parking
- 2 Car Attached Garage
- 4 Driveway Spaces
- Front Facing Garage
- Garage Door Opener
Home Design
- Contemporary Architecture
- Permanent Foundation
- Architectural Shingle Roof
- HardiePlank Type
Interior Spaces
- Property has 3 Levels
- Ceiling height of 9 feet or more
- Gas Fireplace
- Mud Room
- Entrance Foyer
- Family Room
- Breakfast Room
- Dining Room
- Den
- Recreation Room
- Bonus Room
- Screened Porch
- Storage Room
- Utility Room
- Home Gym
- Finished Basement
- Walk-Up Access
Bedrooms and Bathrooms
- En-Suite Primary Bedroom
Laundry
- Laundry Room
- Laundry on upper level
Outdoor Features
- Deck
- Screened Patio
Schools
- Tuckahoe Elementary School
- Williamsburg Middle School
- Yorktown High School
Utilities
- Forced Air Heating and Cooling System
- Tankless Water Heater
- Natural Gas Water Heater
Community Details
- No Home Owners Association
- Built by McMullin Homes
- Berkshire Oakwood Subdivision
Listing and Financial Details
- Tax Lot 4
- Assessor Parcel Number 01-018-004
Map
Home Values in the Area
Average Home Value in this Area
Tax History
| Year | Tax Paid | Tax Assessment Tax Assessment Total Assessment is a certain percentage of the fair market value that is determined by local assessors to be the total taxable value of land and additions on the property. | Land | Improvement |
|---|---|---|---|---|
| 2024 | $9,328 | $903,000 | $805,200 | $97,800 |
| 2023 | $9,134 | $886,800 | $790,600 | $96,200 |
| 2022 | $8,782 | $852,600 | $747,000 | $105,600 |
| 2021 | $8,390 | $814,600 | $709,000 | $105,600 |
| 2020 | $7,997 | $779,400 | $675,000 | $104,400 |
| 2019 | $7,726 | $753,000 | $652,200 | $100,800 |
| 2018 | $7,283 | $724,000 | $620,800 | $103,200 |
| 2017 | $7,079 | $703,700 | $584,300 | $119,400 |
| 2016 | $6,485 | $654,400 | $541,500 | $112,900 |
| 2015 | $6,191 | $621,600 | $517,800 | $103,800 |
| 2014 | $5,848 | $587,200 | $470,300 | $116,900 |
Property History
| Date | Event | Price | Change | Sq Ft Price |
|---|---|---|---|---|
| 03/05/2025 03/05/25 | For Sale | $2,585,000 | +183.3% | $432 / Sq Ft |
| 10/20/2023 10/20/23 | Sold | $912,500 | -3.9% | $744 / Sq Ft |
| 09/15/2023 09/15/23 | Pending | -- | -- | -- |
| 09/10/2023 09/10/23 | For Sale | $949,900 | -- | $775 / Sq Ft |
Deed History
| Date | Type | Sale Price | Title Company |
|---|---|---|---|
| Warranty Deed | $912,500 | First American Title Insurance | |
| Gift Deed | -- | None Listed On Document | |
| Deed | -- | -- | |
| Warranty Deed | $611,500 | -- | |
| Deed | $395,000 | -- |
Mortgage History
| Date | Status | Loan Amount | Loan Type |
|---|---|---|---|
| Open | $1,580,600 | New Conventional | |
| Previous Owner | $337,000 | New Conventional | |
| Previous Owner | $353,000 | New Conventional | |
| Previous Owner | $359,650 | New Conventional | |
| Previous Owner | $316,000 | New Conventional |
Similar Homes in the area
Source: Bright MLS
MLS Number: VAAR2054010
APN: 01-018-004
- 3010 N Tacoma St
- 2830 N Tacoma St
- 6607 29th St N
- 6492 Little Falls Rd
- 3207 N Tacoma St
- 2909 N Sycamore St
- 6712 Williamsburg Blvd
- 2231 N Tuckahoe St
- 6528 36th St N
- 6407 28th St N
- 6807 Williamsburg Blvd
- 3501 N Powhatan St
- 6300 28th St N
- 6300 29th St N
- 6400 26th St N
- 6305 36th St N
- 6307 35th St N
- 2430 N Rockingham St
- 2431 N Roosevelt St
- 2612 N Pocomoke St






