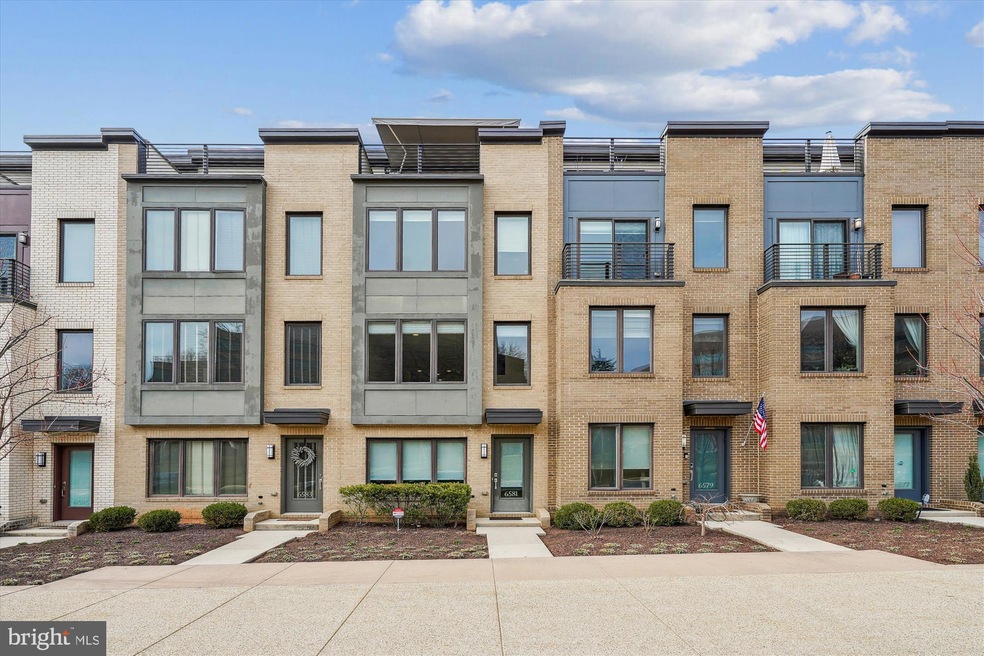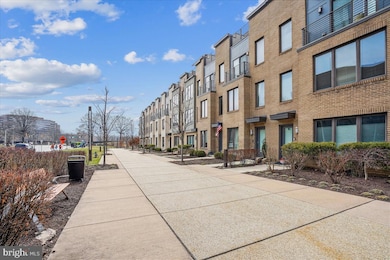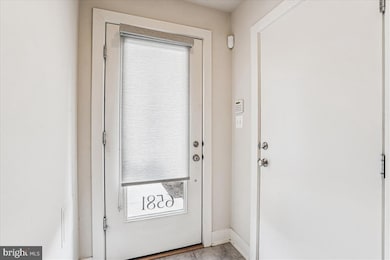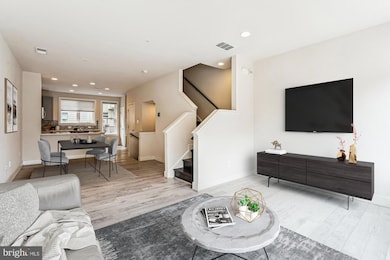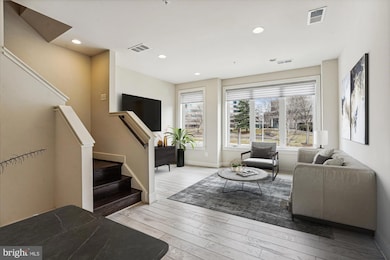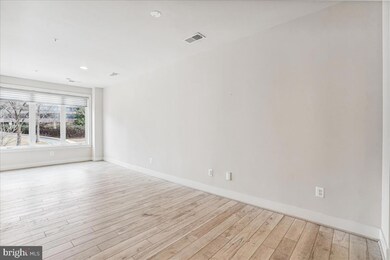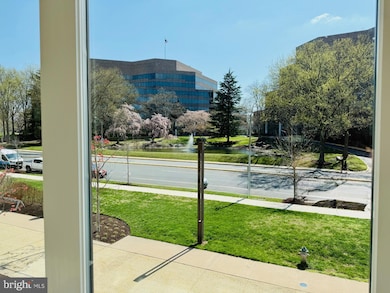
6581 Rock Spring Dr Bethesda, MD 20817
Wildwood Manor NeighborhoodEstimated payment $5,691/month
Highlights
- View of Trees or Woods
- Contemporary Architecture
- Cul-De-Sac
- Ashburton Elementary School Rated A
- Loft
- 2 Car Attached Garage
About This Home
Discover the best-kept secret in Bethesda—Montgomery Row, an exquisite EYA contemporary community built in 2016. Ideally situated for commuters, shoppers, and culinary enthusiasts alike, this stunning home offers the perfect balance of luxury and convenience. This sundrenched outer row home offers an unmatched peaceful, open, and airy water view unobstructed by other townhomes for a tranquil oasis within an urban setting. Each of the 3 bedrooms includes its own en-suite bathroom to ensure privacy and comfort for everyone. The thoughtful design blends modern elegance and a coveted 2-car garage. One of the standout features for this home is the upper-level loft and top floor patio that affords access to take in the best nature view of any other townhome in the neighborhood: a pond framed by ever-changing foliage, including cherry blossoms in springtime. This is truly a 3-season retreat, equipped with a retractable sun awning for shade on summer days, an outdoor gas fireplace to keep you cozy on fall nights while sipping your coffee or wine, and a custom upgraded gas line for year-round grilling. This outdoor space is perfect for both relaxing and entertaining. With over $51K in upgrades, this home exemplifies attention to detail. Highlights include high-quality blinds, a central vacuum system, oak stairs, an upgraded appliance package, quartz countertops, upgraded tile and a frameless glass shower door. The owner's bedroom and bathroom boast high ceilings, a walk-in closet, and a beautiful owner's bathroom complete with a double vanity and stunning luxury shower. The main living level is light and bright to evoke Malibu beach house vibes. The open concept design allows ample kitchen work space that flows into a dining area and lounging and entertainment space. Montgomery Row is a vibrant community offering a wonderful play area, electric car chargers, and professional grounds maintenance and multiple parking options. You’re minutes from I-270, I-495, Old Georgetown Road, and Rockville Pike, not to mention an array of dining, shopping, and entertainment options, including Baldacci’s, Starbucks, Montgomery Mall, Pike and Rose, and more.
Open House Schedule
-
Sunday, May 04, 20251:00 to 4:00 pm5/4/2025 1:00:00 PM +00:005/4/2025 4:00:00 PM +00:00Add to Calendar
Townhouse Details
Home Type
- Townhome
Est. Annual Taxes
- $9,962
Year Built
- Built in 2016
Lot Details
- 915 Sq Ft Lot
- Cul-De-Sac
- Landscaped
- Property is in excellent condition
HOA Fees
- $210 Monthly HOA Fees
Parking
- 2 Car Attached Garage
- Rear-Facing Garage
Property Views
- Pond
- Woods
Home Design
- Contemporary Architecture
- Brick Exterior Construction
- Frame Construction
- Asphalt Roof
Interior Spaces
- 1,650 Sq Ft Home
- Property has 3 Levels
- Central Vacuum
- Recessed Lighting
- Gas Fireplace
- Double Pane Windows
- Insulated Windows
- Window Screens
- Living Room
- Dining Room
- Loft
- Carpet
- Basement
- Garage Access
Kitchen
- Built-In Microwave
- Dishwasher
- Disposal
Bedrooms and Bathrooms
- 3 Bedrooms
- En-Suite Primary Bedroom
- Walk-in Shower
Laundry
- Laundry Room
- Laundry on upper level
- Dryer
Eco-Friendly Details
- Energy-Efficient Windows
Schools
- Ashburton Elementary School
- North Bethesda Middle School
- Walter Johnson High School
Utilities
- Forced Air Heating and Cooling System
- Natural Gas Water Heater
Listing and Financial Details
- Tax Lot 83
- Assessor Parcel Number 160403766422
Community Details
Overview
- Association fees include common area maintenance, lawn care front, trash, snow removal
- $105 Other Monthly Fees
- Montgomery Row Subdivision
- Property Manager
Recreation
- Community Playground
Map
Home Values in the Area
Average Home Value in this Area
Tax History
| Year | Tax Paid | Tax Assessment Tax Assessment Total Assessment is a certain percentage of the fair market value that is determined by local assessors to be the total taxable value of land and additions on the property. | Land | Improvement |
|---|---|---|---|---|
| 2024 | $9,962 | $820,100 | $490,800 | $329,300 |
| 2023 | $9,253 | $819,767 | $0 | $0 |
| 2022 | $8,810 | $819,433 | $0 | $0 |
| 2021 | $8,613 | $819,100 | $467,500 | $351,600 |
| 2020 | $8,613 | $809,967 | $0 | $0 |
| 2019 | $8,486 | $800,833 | $0 | $0 |
| 2018 | $8,375 | $791,700 | $425,000 | $366,700 |
| 2017 | $8,493 | $791,700 | $0 | $0 |
| 2016 | -- | $0 | $0 | $0 |
Property History
| Date | Event | Price | Change | Sq Ft Price |
|---|---|---|---|---|
| 04/09/2025 04/09/25 | Pending | -- | -- | -- |
| 04/03/2025 04/03/25 | For Sale | $835,000 | -- | $506 / Sq Ft |
Deed History
| Date | Type | Sale Price | Title Company |
|---|---|---|---|
| Special Warranty Deed | $809,152 | First American Title Ins Co |
Mortgage History
| Date | Status | Loan Amount | Loan Type |
|---|---|---|---|
| Open | $525,000 | New Conventional |
Similar Homes in Bethesda, MD
Source: Bright MLS
MLS Number: MDMC2172922
APN: 04-03766422
- 6581 Rock Spring Dr
- 10374 Jacobsen St
- 6676 Eames Way
- 6917 Renita Ln
- 7034 Artesa Ln
- 9926 Derbyshire Ln
- 9817 Fernwood Rd
- 6410 Camrose Terrace
- 6405 Camrose Terrace
- 10300 Westlake Dr
- 10300 Westlake Dr Unit 210S
- 7420 Lakeview Dr Unit 210W
- 10320 Westlake Dr Unit 301
- 6934 Viceroy Alley
- 6909 Renita Ln
- 6817 Silver Linden St
- 6211 Yorkshire Terrace
- 7201 Thomas Branch Dr
- 9815 Montauk Ave
- 6821 Silver Linden St
