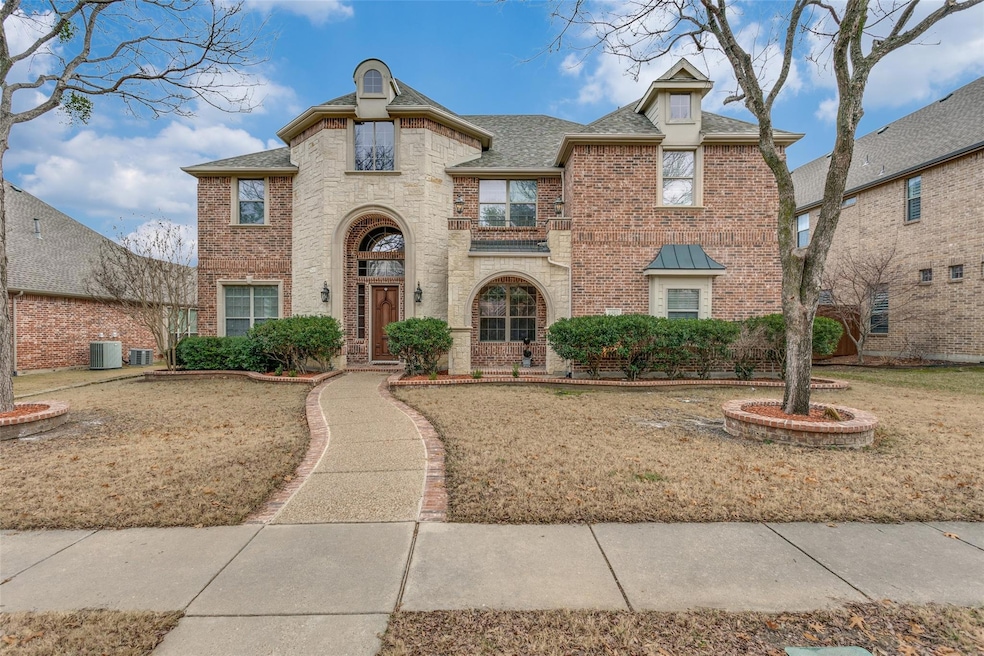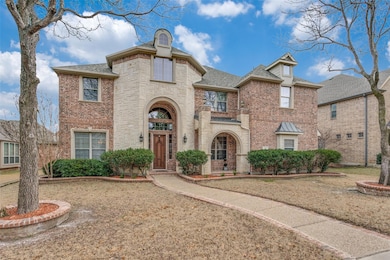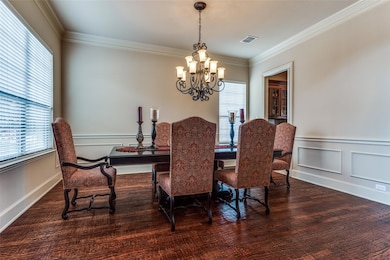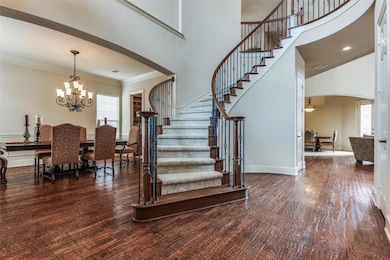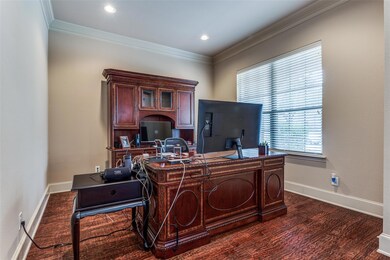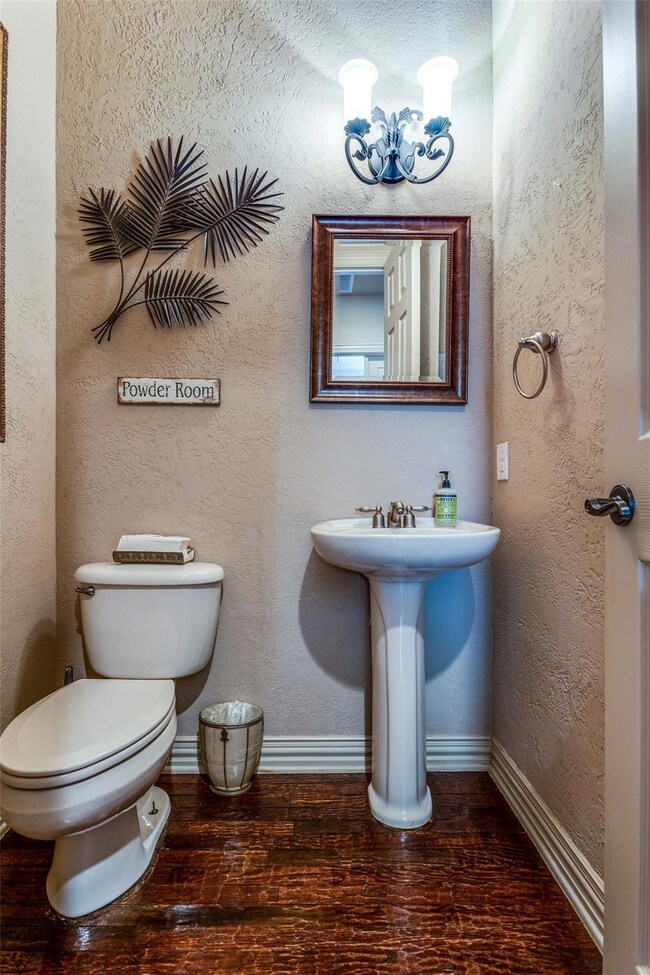
6582 Ryeworth Dr Frisco, TX 75035
Hunters Creek NeighborhoodEstimated payment $6,070/month
Highlights
- Open Floorplan
- Traditional Architecture
- Outdoor Kitchen
- Isbell Elementary School Rated A
- Wood Flooring
- Granite Countertops
About This Home
Discover extraordinary living in this stunning 5-bedroom home located in Frisco's prestigious Hunter's Creek. The first floor boasts beautiful nail down wood floors throughout the spacious living room, dining room, and dedicated office, creating an elegant and functional living space.The impressive kitchen is a culinary masterpiece with stainless steel appliances, double ovens, and a gas stovetop, offering plenty of room for movement and entertainment. An oversized pantry and a separate laundry room with a sink and built-in cabinets provide exceptional storage and convenience. The primary bedroom features dual walk-in closets and offers luxurious comfort. The 3-car garage adds additional functionality and space for your vehicles and storage needs. Upstairs, discover a thoughtfully designed layout. The 4 guest bedrooms are strategically spread across the 2nd floor to maximize privacy, each offering spacious accommodations with generously sized walk-in closets. The expansive game room, an additional living area, and a centrally located wet bar perfectly positioned between the media room and game room creates the ultimate entertainment zone. A secret room provides flexibility for workout equipment or hobby pursuits. The backyard is a low-maintenance retreat featuring a large pergola with an outdoor kitchen, situated on an oversized concrete pad. Additional concrete areas accommodate an open patio and space for an outdoor hot tub.Hunter's Creek HOA amenities include multiple pools (featuring a lazy river and lap pool), playgrounds, trails, a splash pad, and beautiful greenbelts, offering an exceptional lifestyle for active families. All 3 Frisco ISD schools are within one mile walking distance.
Home Details
Home Type
- Single Family
Est. Annual Taxes
- $10,004
Year Built
- Built in 2004
Lot Details
- 8,712 Sq Ft Lot
- Wood Fence
- Landscaped
- Interior Lot
- Sprinkler System
HOA Fees
- $73 Monthly HOA Fees
Parking
- 3 Car Attached Garage
- Alley Access
- Rear-Facing Garage
Home Design
- Traditional Architecture
- Brick Exterior Construction
- Slab Foundation
- Shingle Roof
- Composition Roof
- Stone Siding
- Siding
Interior Spaces
- 5,064 Sq Ft Home
- 2-Story Property
- Open Floorplan
- Wired For A Flat Screen TV
- Dry Bar
- Woodwork
- Wainscoting
- Ceiling Fan
- Chandelier
- Decorative Lighting
- Gas Log Fireplace
- Window Treatments
- Living Room with Fireplace
- Fire and Smoke Detector
Kitchen
- Double Oven
- Gas Cooktop
- Microwave
- Dishwasher
- Kitchen Island
- Granite Countertops
- Disposal
Flooring
- Wood
- Carpet
- Tile
Bedrooms and Bathrooms
- 5 Bedrooms
- Walk-In Closet
- Double Vanity
Laundry
- Laundry in Utility Room
- Full Size Washer or Dryer
- Washer and Electric Dryer Hookup
Outdoor Features
- Covered patio or porch
- Outdoor Kitchen
- Fire Pit
- Attached Grill
- Rain Gutters
Schools
- Isbell Elementary School
- Vandeventer Middle School
- Liberty High School
Utilities
- Forced Air Zoned Heating and Cooling System
- Propane
- Individual Gas Meter
- High Speed Internet
Community Details
- Association fees include ground maintenance
- Frisco Hunter's Creek HOA, Phone Number (972) 943-2800
- Hunters Creek Ph 9 Subdivision
- Mandatory home owners association
Listing and Financial Details
- Legal Lot and Block 4 / K
- Assessor Parcel Number R821900K00401
- $11,307 per year unexempt tax
Map
Home Values in the Area
Average Home Value in this Area
Tax History
| Year | Tax Paid | Tax Assessment Tax Assessment Total Assessment is a certain percentage of the fair market value that is determined by local assessors to be the total taxable value of land and additions on the property. | Land | Improvement |
|---|---|---|---|---|
| 2023 | $10,004 | $668,932 | $160,000 | $639,950 |
| 2022 | $10,540 | $608,120 | $140,000 | $618,200 |
| 2021 | $10,853 | $552,836 | $110,000 | $442,836 |
| 2020 | $11,162 | $546,866 | $110,000 | $436,866 |
| 2019 | $12,022 | $559,519 | $110,000 | $449,519 |
| 2018 | $12,345 | $566,633 | $110,000 | $456,633 |
| 2017 | $12,009 | $551,217 | $110,000 | $441,217 |
| 2016 | $11,062 | $502,892 | $85,000 | $417,892 |
| 2015 | $10,262 | $476,250 | $85,000 | $391,250 |
Property History
| Date | Event | Price | Change | Sq Ft Price |
|---|---|---|---|---|
| 04/25/2025 04/25/25 | Pending | -- | -- | -- |
| 03/25/2025 03/25/25 | Price Changed | $925,000 | -1.6% | $183 / Sq Ft |
| 02/07/2025 02/07/25 | For Sale | $940,000 | -- | $186 / Sq Ft |
Deed History
| Date | Type | Sale Price | Title Company |
|---|---|---|---|
| Vendors Lien | -- | Ctc |
Mortgage History
| Date | Status | Loan Amount | Loan Type |
|---|---|---|---|
| Open | $100,000 | Credit Line Revolving | |
| Open | $375,000 | New Conventional | |
| Closed | $400,000 | New Conventional | |
| Closed | $348,250 | Fannie Mae Freddie Mac | |
| Closed | $87,089 | No Value Available |
Similar Homes in Frisco, TX
Source: North Texas Real Estate Information Systems (NTREIS)
MLS Number: 20836866
APN: R-8219-00K-0040-1
- 6354 Ryeworth Dr
- 6358 Hunters Pkwy
- 6924 Calm Meadow Dr
- 15290 Mountain View Ln
- 15408 Mountain View Ln
- 15468 Mountain View Ln
- 6976 Valley Brook Dr
- 6927 Single Creek Trail
- 6360 Red Stone Dr
- 15717 Twin Cove Dr
- 15574 Forest Creek Dr
- 6365 Shadywood Dr
- 15905 Buffalo Creek Dr
- 6808 Saint Phils St
- 14288 Faith Dr
- 7824 Buffaloberry Rd
- 14109 Katiliz Place
- 14867 Little Bluestem Ln
- 8069 Splitbeard Rd
- 7017 Royal View Dr
