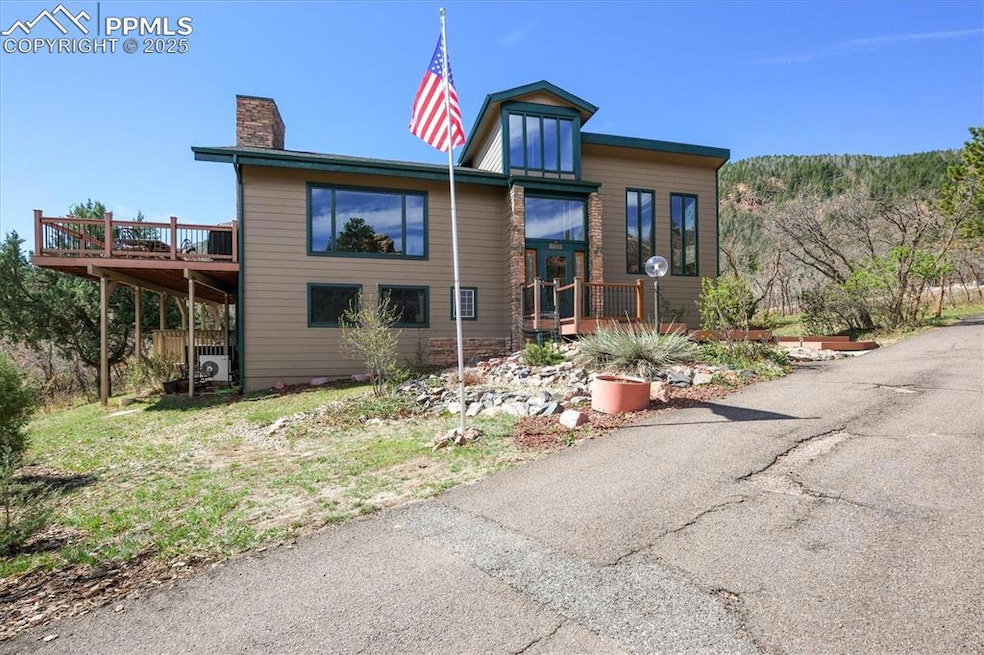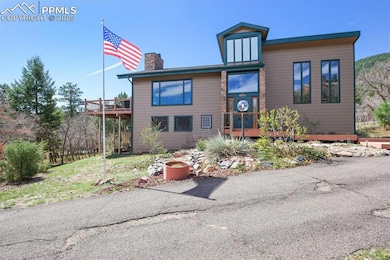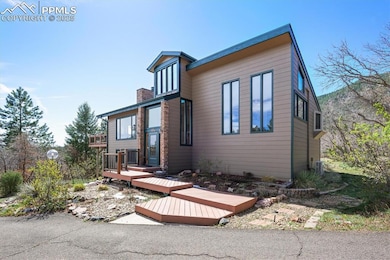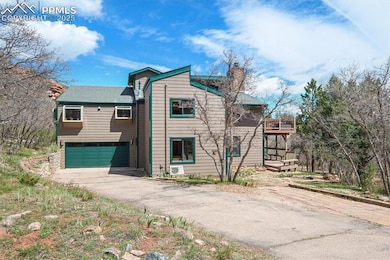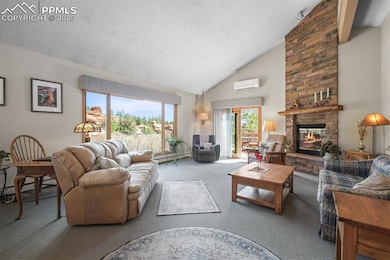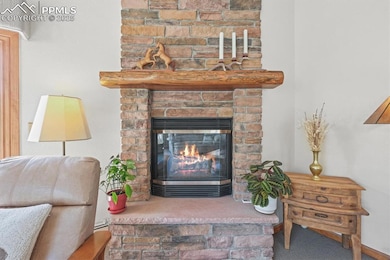Welcome home to this stunning scenic retreat 3-Bed, 3-Bath Home in Perry Park, Colorado – Nestled Among Majestic Red Rock Formations.Discover the perfect blend of nature and comfort with this stunning single-family home, situated on a sprawling .98-acre lot in the picturesque Perry Park, Colorado. Tucked into the heart of a beautiful red rock sandstone formations and surrounded by tall pines and scrub oak, this 3-bedroom, 3-bathroom home offers 3,086 square feet of spacious living.The property provides an ideal retreat for those seeking tranquility and a deep connection to the natural world. With breathtaking views of the surrounding red rocks, you’ll love relaxing on the back deck or watching local wildlife, including deer and wild turkeys, roam freely across the landscape. The mature pines and scrub oak add a sense of privacy and serenity, making this a true sanctuary in the heart of nature.Inside, the home features an open and inviting floor plan with high ceilings, large windows, and plenty of room for both entertaining and everyday living. The kitchen is a chef's dream, offering modern appliances, gas stove, custom built knotty Alder cabinets, ample counter space, and a seamless flow into the living and dining areas. The luxurious master suite boasts its own private retreat, with an en-suite bath and stunning views of the surrounding landscape.Whether you're an outdoor enthusiast or simply looking for a peaceful haven, this property offers the best of both worlds. With easy access to nearby trails, as well as the charm of Larkspur and convenient access to major highways, you can enjoy both seclusion and convenience.Don’t miss out on the chance to own this incredible property in one of Colorado's most desirable areas!

