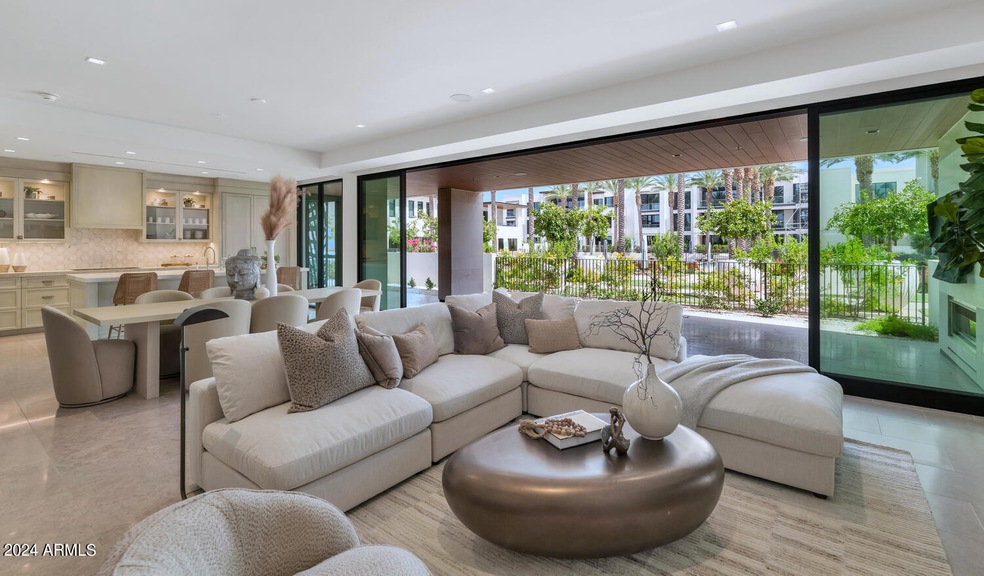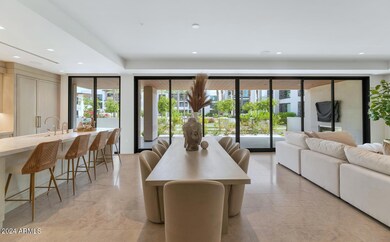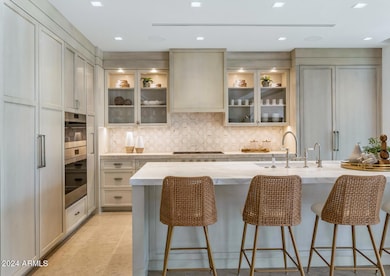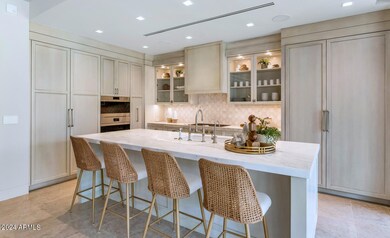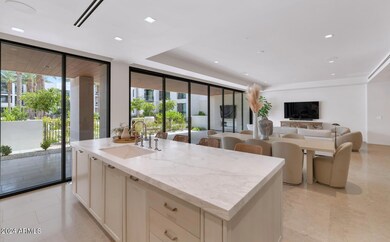
6587 N Palmeraie Blvd Unit 1043 Paradise Valley, AZ 85253
Paradise Valley NeighborhoodEstimated payment $36,559/month
Highlights
- Concierge
- Fitness Center
- Gated Parking
- Kiva Elementary School Rated A
- Gated with Attendant
- Clubhouse
About This Home
Welcome to the Ritz-Carlton lifestyle, where luxury and comfort merge seamlessly. This exquisite garden-level unit, with an extended patio, offers the perfect blend of indoor and outdoor living. Centrally located yet incredibly private, you'll have easy access to the pool, fitness center, and clubhouse, making every day feel like a retreat. Inside, you'll find custom millwork and high-end finishes throughout, from bespoke tile and countertops to exquisite flooring and wall coverings. The den is a wine lover's dream, featuring tailored millwork, Sub-Zero wine storage columns, and ample barware space. State-of-the-art technology enhances your living experience with Crestron lighting control, motorized privacy and blackout shades, house music system and in ceiling speakers throughout. The interior flooring and patio are adorned with elegant Galician Blue Limestone, while the bedrooms feature warm European white oak. Luxurious touches continue in the bathrooms with beautiful marble, wood and porcelain finishes. This villa is more than just a home; it's a lifestyle defined by elegance and convenience. Welcome to your new sanctuary.
Property Details
Home Type
- Condominium
Est. Annual Taxes
- $4,592
Year Built
- Built in 2024
Lot Details
- End Unit
- Block Wall Fence
- Front Yard Sprinklers
- Sprinklers on Timer
- Grass Covered Lot
HOA Fees
- $4,920 Monthly HOA Fees
Parking
- 2 Car Garage
- Heated Garage
- Gated Parking
- Assigned Parking
Home Design
- Concrete Roof
- Stone Exterior Construction
- Stucco
Interior Spaces
- 3,191 Sq Ft Home
- 2-Story Property
- Gas Fireplace
- Double Pane Windows
Kitchen
- Breakfast Bar
- Gas Cooktop
- Kitchen Island
Flooring
- Wood
- Tile
Bedrooms and Bathrooms
- 3 Bedrooms
- Primary Bathroom is a Full Bathroom
- 3.5 Bathrooms
- Dual Vanity Sinks in Primary Bathroom
- Bathtub With Separate Shower Stall
Accessible Home Design
- No Interior Steps
- Stepless Entry
Schools
- Kiva Elementary School
- Mohave Middle School
- Saguaro High School
Utilities
- Cooling Available
- Zoned Heating
- Tankless Water Heater
- High Speed Internet
- Cable TV Available
Additional Features
- Outdoor Fireplace
- Unit is below another unit
Listing and Financial Details
- Tax Lot 1043
- Assessor Parcel Number 174-58-290
Community Details
Overview
- Association fees include roof repair, insurance, sewer, pest control, ground maintenance, (see remarks), gas, water, roof replacement, maintenance exterior
- First Service Res Association, Phone Number (602) 922-2990
- 7000 East Lincoln R Association, Phone Number (480) 618-0336
- Association Phone (480) 618-0336
- Built by Five Star Development
- 7000 East Lincoln Villas Condominium Subdivision, 3 F Villa Plan
Amenities
- Concierge
- Clubhouse
- Theater or Screening Room
- Recreation Room
Recreation
- Fitness Center
- Heated Community Pool
- Community Spa
- Bike Trail
Security
- Gated with Attendant
Map
Home Values in the Area
Average Home Value in this Area
Property History
| Date | Event | Price | Change | Sq Ft Price |
|---|---|---|---|---|
| 03/28/2025 03/28/25 | Pending | -- | -- | -- |
| 02/27/2025 02/27/25 | Price Changed | $5,600,000 | -6.7% | $1,755 / Sq Ft |
| 09/05/2024 09/05/24 | Price Changed | $5,999,000 | -7.7% | $1,880 / Sq Ft |
| 06/22/2024 06/22/24 | For Sale | $6,500,000 | -- | $2,037 / Sq Ft |
Similar Homes in Paradise Valley, AZ
Source: Arizona Regional Multiple Listing Service (ARMLS)
MLS Number: 6722692
- 6587 N Palmeraie Blvd Unit 3006
- 6587 N Palmeraie Blvd Unit 2041
- 6587 N Palmeraie Blvd Unit 2032
- 6587 N Palmeraie Blvd Unit 2017
- 6587 N Palmeraie Blvd Unit 1043
- 6587 N Palmeraie Blvd Unit 3032
- 6587 N Palmeraie Blvd Unit 3031
- 6879 E Palma Vita Dr
- 6701 N Scottsdale Rd Unit 30
- 6701 N Scottsdale Rd Unit 34
- 6701 N Scottsdale Rd Unit 15
- 6701 N Scottsdale Rd Unit 23
- 6701 N Scottsdale Rd Unit 24
- 6701 N Scottsdale Rd Unit 20
- 6921 N Joshua Tree Ln
- 7242 E Joshua Tree Ln
- 6862 E Joshua Tree Ln
- 6940 E Indian Bend Rd
- 6333 N Scottsdale Rd Unit 26
- 6850 E Joshua Tree Ln
