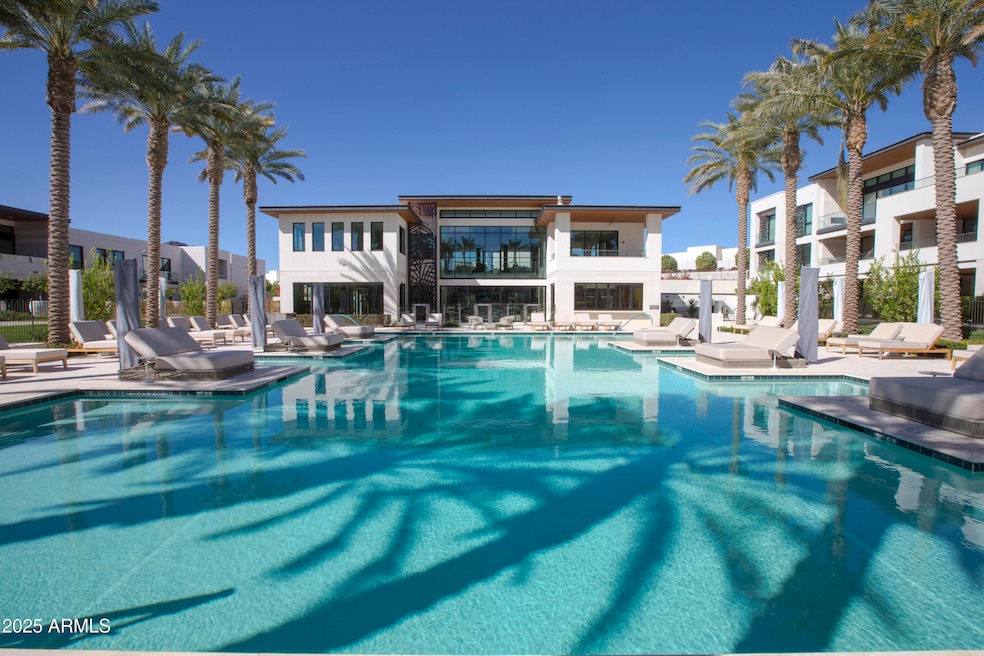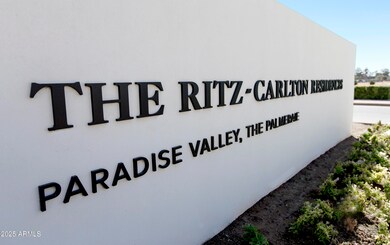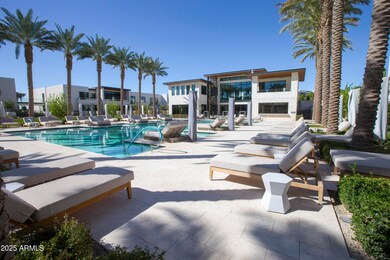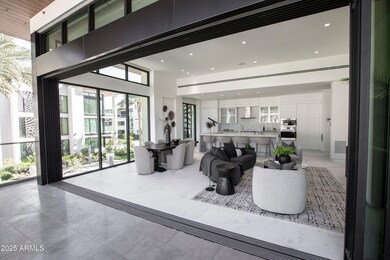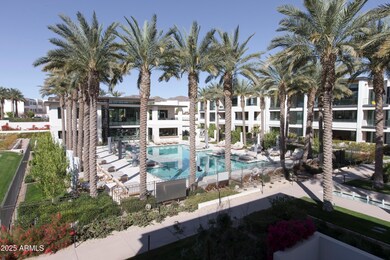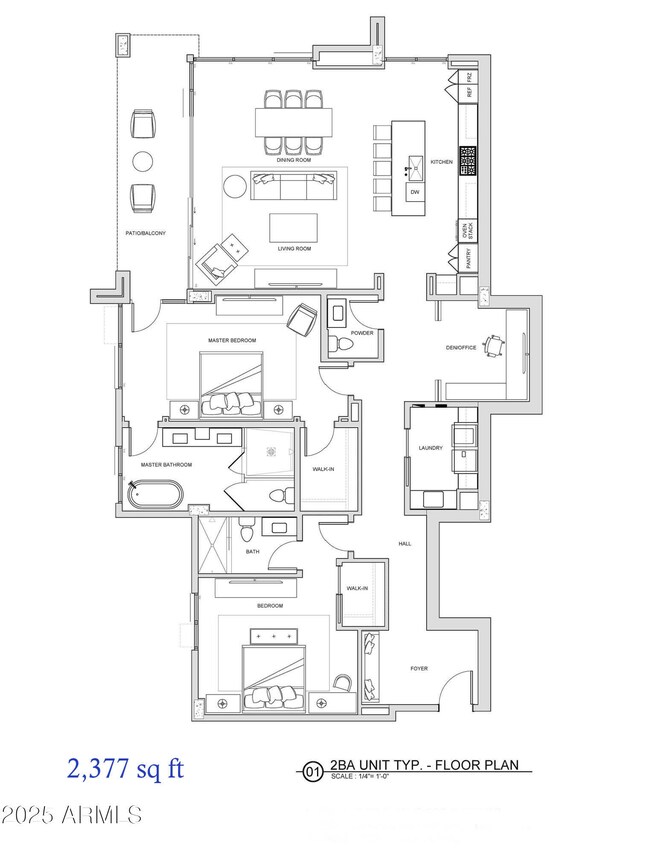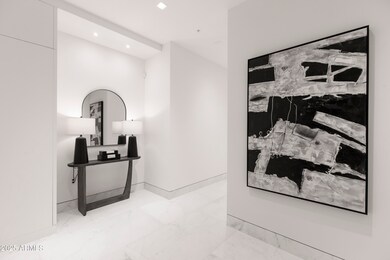
6587 N Palmeraie Blvd Unit 2041 Paradise Valley, AZ 85253
Paradise Valley NeighborhoodEstimated payment $30,510/month
Highlights
- Concierge
- Fitness Center
- Unit is on the top floor
- Kiva Elementary School Rated A
- Gated with Attendant
- Gated Parking
About This Home
Welcome to the newly developed Ritz Carlton Residences where private secure luxury resort style living becomes an everyday reality. More than two decades in the making, the Ritz Carlton residences are now a truly spectacular luxurious oasis nestled in heart of Paradise Valley and Scottsdale. It just doesn't get better than this. And, to make this particular option even more enticing, you just happened to discover the one and only, fully completed, ready-to-move-in 2+ bedroom poolside terrace Villa where breathtaking mountain views and enchanting city lights greet you each and every day. With over 2,300 square feet of light bright open concept style living, one could easily agree that this stunning Villa is the best positioned 2-bedroom luxury home in the entire Ritz Carlton community... Walk out onto the sprawling terrace level balcony for breathtaking views of Camelback Mountain, Mummy Mountain, and the ultra-luxurious Olympic size swimming pool and the massive 8,000 square foot private clubhouse with state-of-the-art fitness center. This unique one-of-a-kind Villa offers an unprecedented custom designed interior, custom tailored millwork, two spacious beautiful ensuite bedrooms, an outfitted separate office/den, a light bright wide open great room, a convenient laundry/service room, and a generous number of other exciting and convenient amenities (Please see documents section for complete list of amenities). The chief kitchen is fully equipped with professional commercial-style Sub Zero Wolf Cove appliances, custom European cabinets and doors, and an impressive island for entertaining guests and loved ones. The "smart" home is also outfitted with a state-of-the-art Crestron lighting control, motorized privacy shades, house music system and in ceiling speakers throughout. Live life maintenance free in the lap of utter luxury. Special Bonus: as a select member of the Ritz Carlton Paradise Valley Community, Villa residents also enjoy the complete use and privileges of the Ritz-Carlton exclusive Five-Star Hotel amenities including a world-class spa, 24-7 concierge service, fine dining, & the longest resort pool in all of North America. For a private tour of this spectacular villa and the Ritz Carlton community, stop by today to see how truly amazing life can be.
Property Details
Home Type
- Condominium
Est. Annual Taxes
- $3,617
Year Built
- Built in 2019
Lot Details
- End Unit
- 1 Common Wall
- Private Streets
HOA Fees
- $4,005 Monthly HOA Fees
Parking
- 2 Car Garage
- Gated Parking
- Parking Permit Required
- Assigned Parking
- Community Parking Structure
Home Design
- Contemporary Architecture
- Concrete Roof
- Block Exterior
- Stone Exterior Construction
- Metal Construction or Metal Frame
- Stucco
Interior Spaces
- 2,377 Sq Ft Home
- 2-Story Property
- Ceiling height of 9 feet or more
- Double Pane Windows
- Stone Flooring
- Mountain Views
- Smart Home
Kitchen
- Breakfast Bar
- Gas Cooktop
- Built-In Microwave
- ENERGY STAR Qualified Appliances
- Kitchen Island
Bedrooms and Bathrooms
- 2 Bedrooms
- Two Primary Bathrooms
- Primary Bathroom is a Full Bathroom
- 2.5 Bathrooms
- Dual Vanity Sinks in Primary Bathroom
- Bathtub With Separate Shower Stall
Accessible Home Design
- No Interior Steps
- Stepless Entry
Outdoor Features
- Balcony
- Covered patio or porch
- Outdoor Storage
Location
- Unit is on the top floor
Schools
- Kiva Elementary School
- Mohave Middle School
- Saguaro High School
Utilities
- Refrigerated Cooling System
- Zoned Heating
- Heating unit installed on the ceiling
- Water Filtration System
- Tankless Water Heater
- High Speed Internet
- Cable TV Available
Listing and Financial Details
- Tax Lot 2041
- Assessor Parcel Number 174-58-322
Community Details
Overview
- Association fees include roof repair, insurance, sewer, pest control, ground maintenance, front yard maint, gas, trash, water, roof replacement, maintenance exterior
- 1St Serv Residential Association, Phone Number (602) 922-2990
- 7000 E Linc Resort Association, Phone Number (480) 551-5427
- Association Phone (480) 551-5427
- Built by Five Star Development
- 7000 East Lincoln Villas Condominium Subdivision, Villa Residence 2Ba Floorplan
Amenities
- Concierge
- Clubhouse
- Theater or Screening Room
- Recreation Room
Recreation
- Fitness Center
- Heated Community Pool
- Community Spa
- Bike Trail
Security
- Gated with Attendant
- Fire Sprinkler System
Map
Home Values in the Area
Average Home Value in this Area
Property History
| Date | Event | Price | Change | Sq Ft Price |
|---|---|---|---|---|
| 02/27/2025 02/27/25 | For Sale | $4,695,000 | -- | $1,975 / Sq Ft |
Similar Homes in Paradise Valley, AZ
Source: Arizona Regional Multiple Listing Service (ARMLS)
MLS Number: 6827792
- 6587 N Palmeraie Blvd Unit 3006
- 6587 N Palmeraie Blvd Unit 2011
- 6587 N Palmeraie Blvd Unit 2032
- 6587 N Palmeraie Blvd Unit 2017
- 6587 N Palmeraie Blvd Unit 1043
- 6587 N Palmeraie Blvd Unit 3032
- 6587 N Palmeraie Blvd Unit 3031
- 6879 E Palma Vita Dr
- 6701 N Scottsdale Rd Unit 30
- 6701 N Scottsdale Rd Unit 34
- 6701 N Scottsdale Rd Unit 15
- 6701 N Scottsdale Rd Unit 23
- 6701 N Scottsdale Rd Unit 24
- 6701 N Scottsdale Rd Unit 20
- 6921 N Joshua Tree Ln
- 7242 E Joshua Tree Ln
- 6862 E Joshua Tree Ln
- 6940 E Indian Bend Rd
- 6333 N Scottsdale Rd Unit 26
- 6850 E Joshua Tree Ln
