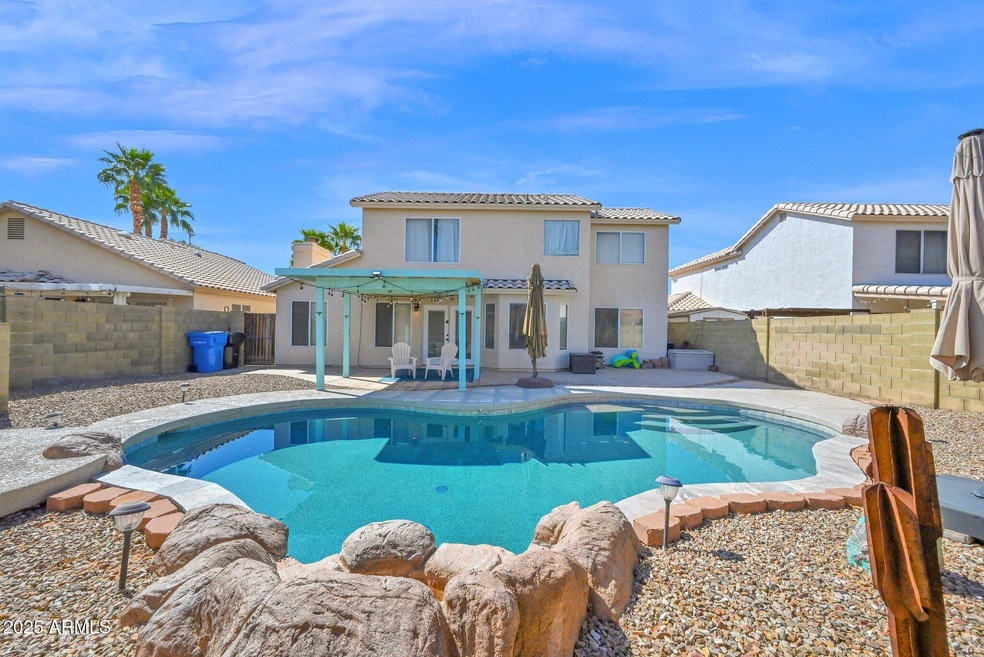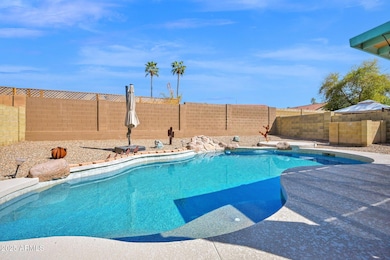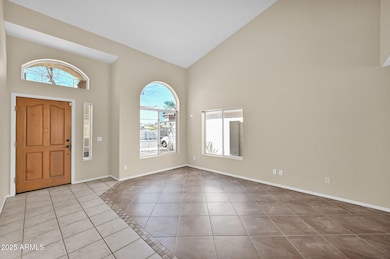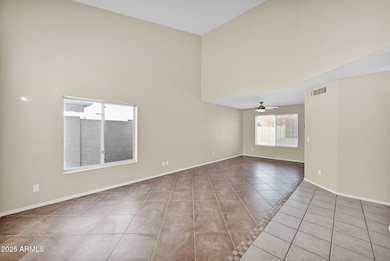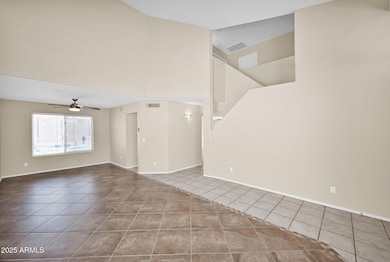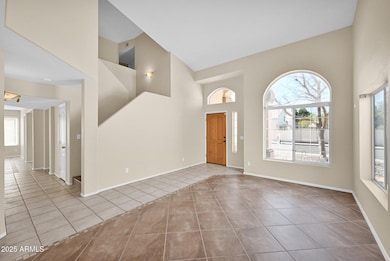
659 S Dodge St Gilbert, AZ 85233
Downtown Gilbert NeighborhoodEstimated payment $3,438/month
Highlights
- Play Pool
- Skylights
- Double Pane Windows
- Gilbert Elementary School Rated A-
- Eat-In Kitchen
- Dual Vanity Sinks in Primary Bathroom
About This Home
Welcome to your Home Sweet Home! Perfectly located just minutes from the vibrant Downtown Gilbert Heritage District with top dining, entertainment, shopping, arts, and culture options at your fingertips. Plenty of space to spread out with 4 bedrooms, a den, bonus room, 2.5 bathrooms, and 2,662 SqFt of living space. Your new backyard features a refreshing pebble finish pool and tranquil rock waterfall, perfect for relaxing under the Arizona sun. Inside, you'll find a combination of tile and vinyl plank floors throughout, a freshly painted downstairs, and cozy wood burning fireplace in the family room. The newly refreshed kitchen includes stylish white cabinets, stainless appliances, corian countertops, and ample pantry space. Downstairs, you will find an office which is perfect for working from home PLUS a bonus room off the garage that could be a gym, theater, or whatever you desire. Head upstairs to the spacious primary suite complete with vaulted ceilings, a large closet, and an ensuite bathroom with double sinks and a remodeled walk-in shower. 3 additional bedrooms and a guest bathroom round out of the second level.
This home's ideal location places you near community parks, top-rated schools, and a vast array of shopping, dining, fitness, and entertainment choices. A must-see!
Home Details
Home Type
- Single Family
Est. Annual Taxes
- $1,965
Year Built
- Built in 1992
Lot Details
- 5,994 Sq Ft Lot
- Desert faces the front and back of the property
- Block Wall Fence
HOA Fees
- $65 Monthly HOA Fees
Parking
- 2 Car Garage
Home Design
- Wood Frame Construction
- Tile Roof
- Stucco
Interior Spaces
- 2,662 Sq Ft Home
- 2-Story Property
- Ceiling Fan
- Skylights
- Double Pane Windows
- Family Room with Fireplace
- Washer and Dryer Hookup
Kitchen
- Eat-In Kitchen
- Breakfast Bar
- Built-In Microwave
Flooring
- Floors Updated in 2021
- Tile
- Vinyl
Bedrooms and Bathrooms
- 4 Bedrooms
- Bathroom Updated in 2022
- Primary Bathroom is a Full Bathroom
- 2.5 Bathrooms
- Dual Vanity Sinks in Primary Bathroom
Pool
- Pool Updated in 2021
- Play Pool
Schools
- Gilbert Elementary School
- Mesquite Jr High Middle School
- Mesquite High School
Utilities
- Cooling Available
- Heating unit installed on the ceiling
- High-Efficiency Water Heater
- Water Softener
- High Speed Internet
- Cable TV Available
Listing and Financial Details
- Tax Lot 66
- Assessor Parcel Number 302-32-862
Community Details
Overview
- Association fees include ground maintenance
- Management Trust Association, Phone Number (480) 284-5551
- Built by Blandford
- Martinique Subdivision
Recreation
- Community Playground
Map
Home Values in the Area
Average Home Value in this Area
Tax History
| Year | Tax Paid | Tax Assessment Tax Assessment Total Assessment is a certain percentage of the fair market value that is determined by local assessors to be the total taxable value of land and additions on the property. | Land | Improvement |
|---|---|---|---|---|
| 2025 | $1,949 | $26,716 | -- | -- |
| 2024 | $1,965 | $25,444 | -- | -- |
| 2023 | $1,965 | $41,530 | $8,300 | $33,230 |
| 2022 | $1,905 | $30,930 | $6,180 | $24,750 |
| 2021 | $2,011 | $29,400 | $5,880 | $23,520 |
| 2020 | $1,981 | $27,370 | $5,470 | $21,900 |
| 2019 | $1,819 | $25,560 | $5,110 | $20,450 |
| 2018 | $1,766 | $24,030 | $4,800 | $19,230 |
| 2017 | $1,704 | $22,920 | $4,580 | $18,340 |
| 2016 | $1,765 | $22,300 | $4,460 | $17,840 |
| 2015 | $1,607 | $21,310 | $4,260 | $17,050 |
Property History
| Date | Event | Price | Change | Sq Ft Price |
|---|---|---|---|---|
| 04/16/2025 04/16/25 | Price Changed | $575,000 | -1.7% | $216 / Sq Ft |
| 03/12/2025 03/12/25 | For Sale | $585,000 | 0.0% | $220 / Sq Ft |
| 02/25/2025 02/25/25 | Off Market | $585,000 | -- | -- |
| 02/13/2025 02/13/25 | Price Changed | $585,000 | -1.7% | $220 / Sq Ft |
| 01/17/2025 01/17/25 | For Sale | $595,000 | -- | $224 / Sq Ft |
Deed History
| Date | Type | Sale Price | Title Company |
|---|---|---|---|
| Warranty Deed | $200,000 | Old Republic Title Agency | |
| Interfamily Deed Transfer | -- | First American Title | |
| Warranty Deed | $199,500 | First American Title | |
| Joint Tenancy Deed | $140,000 | First Southwestern Title |
Mortgage History
| Date | Status | Loan Amount | Loan Type |
|---|---|---|---|
| Open | $495,000 | Credit Line Revolving | |
| Closed | $83,000 | New Conventional | |
| Closed | $113,692 | New Conventional | |
| Closed | $20,000 | Credit Line Revolving | |
| Closed | $160,000 | New Conventional | |
| Previous Owner | $189,500 | New Conventional | |
| Previous Owner | $144,200 | VA |
Similar Homes in the area
Source: Arizona Regional Multiple Listing Service (ARMLS)
MLS Number: 6806882
APN: 302-32-862
- 686 W Sereno Dr
- 557 S Dodge St
- 446 W Sereno Dr
- 618 W Tumbleweed Rd
- 705 S Monterey St
- 510 S Saddle St
- 821 W Sun Coast Dr
- 515 W Smoke Tree Rd
- 474 W Smoke Tree Rd
- 844 W Emerald Island Dr
- 826 W Royal Palms Dr
- 243 W Candlewood Ln
- 910 W Redondo Dr
- 240 W Brooks St
- 252 S Cholla St
- 714 W Mesquite St
- 234 S Neely St
- 668 S Catalina St
- 826 W Devon Dr
- 233 S Tiago Dr
