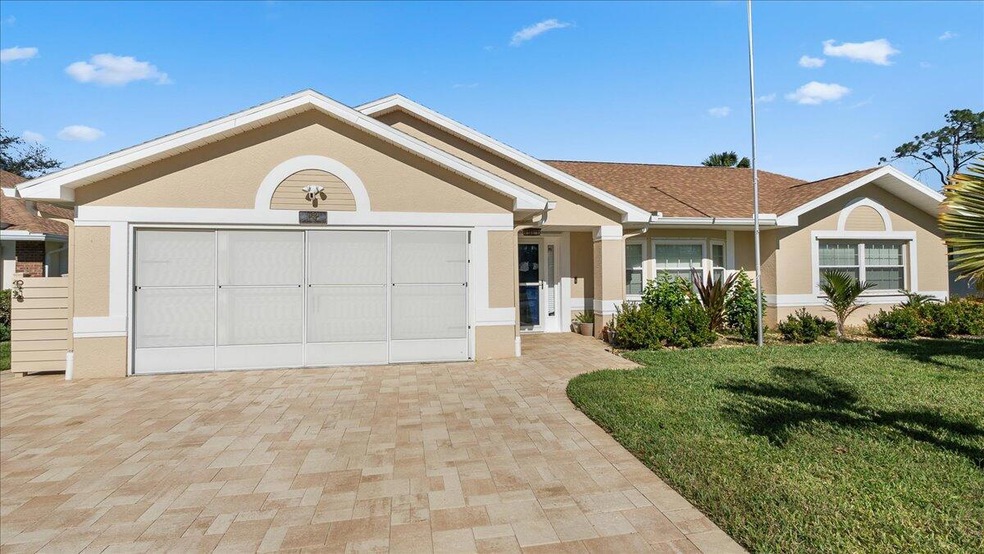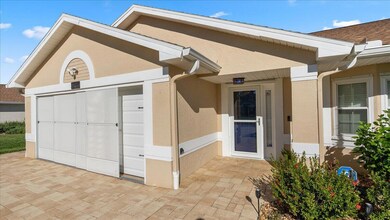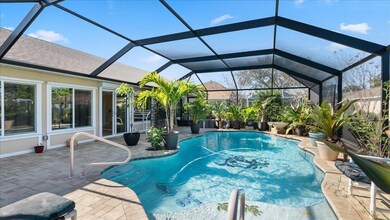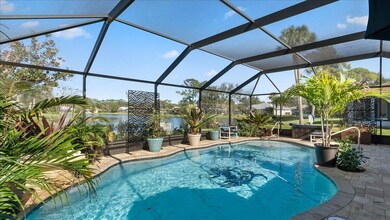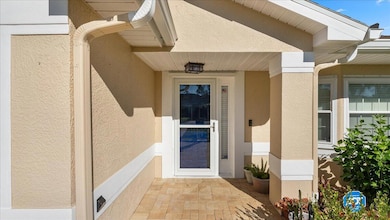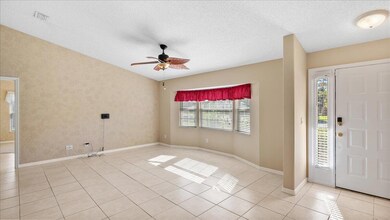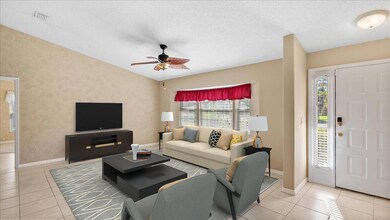
659 Sheridan Woods Dr Melbourne, FL 32904
Highlights
- Lake Front
- Heated In Ground Pool
- Hurricane or Storm Shutters
- Melbourne Senior High School Rated A-
- Home fronts a pond
- Porch
About This Home
As of April 2024Over 2200sf in this 3 bed 2 bath waterfront pool home in the gated community of Sheridan Woods. Open floor plan with vaulted ceilings. BRAND NEW ROOF! Pool installed in 2019. A/C 2017. Direct waterfront. Formal living room, family room. Large kitchen. Spacious bedrooms. Heated pool. Tons of cabinets in the kitchen . Induction stove! Tile flooring throughout the home and carpet in the bedrooms. Master bath has dual sinks, walk-in shower and garden tub. Pavered driveway and pool deck. Located across the street from the community park. Come take a look today!
Home Details
Home Type
- Single Family
Est. Annual Taxes
- $2,237
Year Built
- Built in 1995
Lot Details
- 8,276 Sq Ft Lot
- Home fronts a pond
- Lake Front
- South Facing Home
- Front and Back Yard Sprinklers
HOA Fees
- $45 Monthly HOA Fees
Parking
- 2 Car Attached Garage
Property Views
- Lake
- Pond
Home Design
- Shingle Roof
- Concrete Siding
- Block Exterior
- Asphalt
- Stucco
Interior Spaces
- 2,222 Sq Ft Home
- 1-Story Property
- Ceiling Fan
- Hurricane or Storm Shutters
Kitchen
- Eat-In Kitchen
- Breakfast Bar
- Induction Cooktop
- Microwave
- Dishwasher
Flooring
- Carpet
- Tile
Bedrooms and Bathrooms
- 3 Bedrooms
- Split Bedroom Floorplan
- Walk-In Closet
- 2 Full Bathrooms
- Separate Shower in Primary Bathroom
Outdoor Features
- Heated In Ground Pool
- Porch
Schools
- Roy Allen Elementary School
- Central Middle School
- Melbourne High School
Utilities
- Central Heating and Cooling System
- Well
- Electric Water Heater
- Cable TV Available
Listing and Financial Details
- Assessor Parcel Number 27-36-35-50-0000b.0-0013.00
Community Details
Overview
- Association fees include ground maintenance
- Sheridan Woods Association
- Sheridan Woods Subdivision
- Maintained Community
Recreation
- Community Playground
Map
Home Values in the Area
Average Home Value in this Area
Property History
| Date | Event | Price | Change | Sq Ft Price |
|---|---|---|---|---|
| 04/16/2025 04/16/25 | For Sale | $485,000 | +12.9% | $218 / Sq Ft |
| 04/26/2024 04/26/24 | Sold | $429,400 | -7.7% | $193 / Sq Ft |
| 04/06/2024 04/06/24 | Pending | -- | -- | -- |
| 04/02/2024 04/02/24 | Price Changed | $465,000 | -2.1% | $209 / Sq Ft |
| 02/12/2024 02/12/24 | Price Changed | $475,000 | 0.0% | $214 / Sq Ft |
| 02/12/2024 02/12/24 | For Sale | $475,000 | -5.0% | $214 / Sq Ft |
| 02/03/2024 02/03/24 | Off Market | $499,900 | -- | -- |
| 01/08/2024 01/08/24 | Price Changed | $499,900 | -2.9% | $225 / Sq Ft |
| 12/19/2023 12/19/23 | For Sale | $515,000 | +114.6% | $232 / Sq Ft |
| 05/27/2016 05/27/16 | Sold | $240,000 | -3.6% | $108 / Sq Ft |
| 04/10/2016 04/10/16 | Pending | -- | -- | -- |
| 03/22/2016 03/22/16 | For Sale | $249,000 | 0.0% | $112 / Sq Ft |
| 03/13/2016 03/13/16 | Pending | -- | -- | -- |
| 02/25/2016 02/25/16 | For Sale | $249,000 | -- | $112 / Sq Ft |
Tax History
| Year | Tax Paid | Tax Assessment Tax Assessment Total Assessment is a certain percentage of the fair market value that is determined by local assessors to be the total taxable value of land and additions on the property. | Land | Improvement |
|---|---|---|---|---|
| 2023 | $2,331 | $183,010 | $0 | $0 |
| 2022 | $2,169 | $177,680 | $0 | $0 |
| 2021 | $2,263 | $172,510 | $0 | $0 |
| 2020 | $2,208 | $170,130 | $0 | $0 |
| 2019 | $1,778 | $137,270 | $0 | $0 |
| 2018 | $1,774 | $134,720 | $0 | $0 |
| 2017 | $1,752 | $131,950 | $0 | $0 |
| 2016 | $2,913 | $159,660 | $38,500 | $121,160 |
| 2015 | $1,604 | $116,470 | $38,500 | $77,970 |
| 2014 | $1,602 | $115,550 | $38,500 | $77,050 |
Mortgage History
| Date | Status | Loan Amount | Loan Type |
|---|---|---|---|
| Previous Owner | $245,160 | No Value Available |
Deed History
| Date | Type | Sale Price | Title Company |
|---|---|---|---|
| Warranty Deed | $429,400 | Alliance Title | |
| Warranty Deed | $240,000 | State Title Partners Llp | |
| Warranty Deed | $160,000 | State Title Partners Llp | |
| Warranty Deed | -- | -- | |
| Warranty Deed | $114,800 | -- | |
| Warranty Deed | $29,000 | -- |
Similar Homes in Melbourne, FL
Source: Space Coast MLS (Space Coast Association of REALTORS®)
MLS Number: 1000116
APN: 27-36-35-50-0000B.0-0013.00
- 644 Sheridan Woods Dr
- 562 Lake Ashley Cir
- 550 Lake Ashley Cir
- 1333 Sorento Cir
- 336 NW Valencia Rd
- 9002 Brighton Ct Unit 2E
- 9020 Brighton Ct Unit H
- 9012 Brighton Ct Unit E
- 572 Lake Ashley Cir
- 632 Greenwood Village Blvd Unit 31
- 9017 Scarsdale Ct Unit 28G
- 612 Greenwood Village Blvd Unit 7
- 578 Lake Ashley Cir
- 617 Greenwood Village Blvd Unit 14A
- 615 Greenwood Village Blvd Unit 14g
- 610 Saint Albans Ct Unit 19G
- 9025 York Ln Unit 11B
- 641 Greenwood Manor Cir Unit 32H
- 9002 Manchester Ln Unit 20D
- 9000 York Ln Unit B
