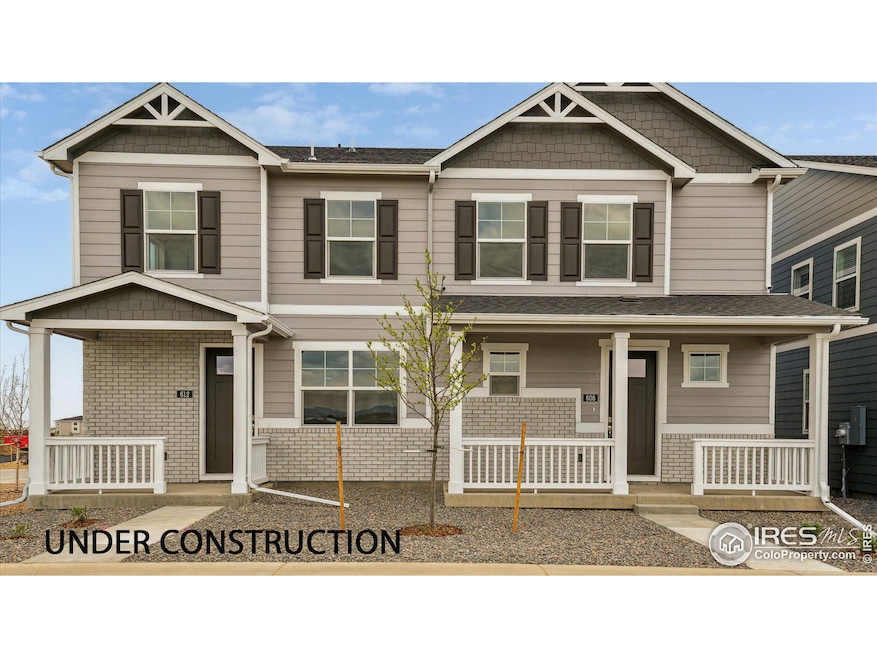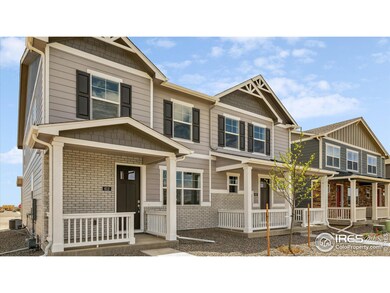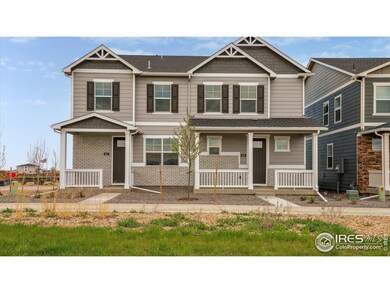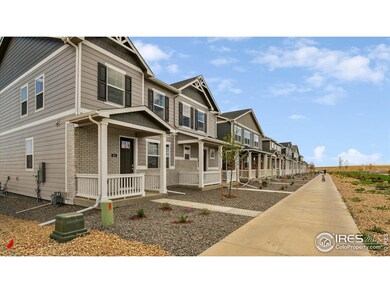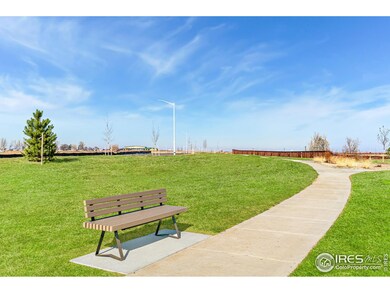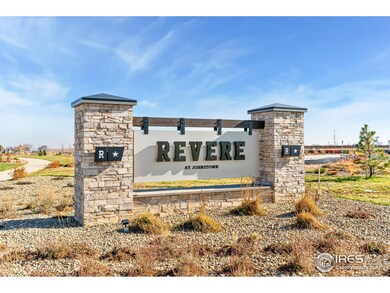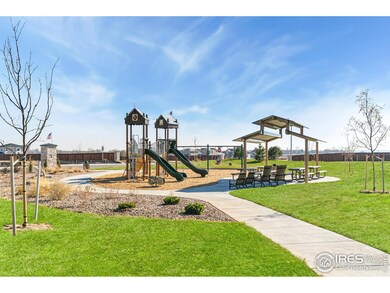
659 Thoroughbred Ln Johnstown, CO 80534
Highlights
- New Construction
- 2 Car Attached Garage
- Walk-In Closet
- Loft
- Eat-In Kitchen
- Painted or Stained Flooring
About This Home
As of January 2025Welcome home to 659 Thoroughbred Lane in the desirable Revere at Johnstown Paired community! The Melbourne floor plan offers 3 bedrooms, 2.5 bathrooms, and an attached 2-car garage, providing both space and convenience for your modern lifestyle. The open-concept main floor creates a warm and inviting atmosphere, perfect for entertaining, with a modern kitchen featuring a granite island and a 5-burner gas range, seamlessly flowing into the dining area and living room. A half bath adds extra functionality on the main level. Upstairs, you'll discover spacious bedrooms with ample closet space, including a luxurious primary suite complete with a serene en suite bath with double sinks and a walk-in closet. The laundry room on this floor adds everyday practicality. This low-maintenance home includes front and backyard landscaping with irrigation, sod, and rock, so you can spend more time enjoying the community walking trails. Additional features include A/C, a tankless water heater, and a smart home package, ensuring comfort and energy efficiency. Conveniently located near I-25, shopping, dining, and outdoor recreation, this home offers the perfect blend of tranquility and accessibility. Don't miss out on this hidden gem in Johnstown-schedule a showing today! **Estimated Delivery Date: January. Photos are representative and not of actual home**
Townhouse Details
Home Type
- Townhome
Est. Annual Taxes
- $4,388
Year Built
- Built in 2024 | New Construction
Lot Details
- 2,000 Sq Ft Lot
HOA Fees
- $99 Monthly HOA Fees
Parking
- 2 Car Attached Garage
Home Design
- Half Duplex
- Wood Frame Construction
- Composition Roof
- Stone
Interior Spaces
- 1,500 Sq Ft Home
- 2-Story Property
- Ceiling height of 9 feet or more
- Family Room
- Loft
- Crawl Space
Kitchen
- Eat-In Kitchen
- Microwave
- Dishwasher
- Kitchen Island
- Disposal
Flooring
- Painted or Stained Flooring
- Carpet
Bedrooms and Bathrooms
- 3 Bedrooms
- Walk-In Closet
Laundry
- Laundry on upper level
- Washer and Dryer Hookup
Schools
- Elwell Elementary School
- Milliken Middle School
- Roosevelt High School
Utilities
- Forced Air Heating and Cooling System
- High Speed Internet
- Cable TV Available
Community Details
- Association fees include management
- Built by D.R. Horton
- Revere At Johnstown Subdivision
Listing and Financial Details
- Assessor Parcel Number R8973826
Map
Home Values in the Area
Average Home Value in this Area
Property History
| Date | Event | Price | Change | Sq Ft Price |
|---|---|---|---|---|
| 01/28/2025 01/28/25 | Sold | $389,900 | 0.0% | $260 / Sq Ft |
| 01/28/2025 01/28/25 | Sold | $389,900 | 0.0% | $266 / Sq Ft |
| 12/22/2024 12/22/24 | Pending | -- | -- | -- |
| 12/22/2024 12/22/24 | Pending | -- | -- | -- |
| 12/16/2024 12/16/24 | For Sale | $389,900 | 0.0% | $266 / Sq Ft |
| 12/16/2024 12/16/24 | For Sale | $389,900 | 0.0% | $260 / Sq Ft |
| 11/23/2024 11/23/24 | Pending | -- | -- | -- |
| 11/23/2024 11/23/24 | Pending | -- | -- | -- |
| 11/12/2024 11/12/24 | Price Changed | $389,900 | 0.0% | $260 / Sq Ft |
| 11/12/2024 11/12/24 | Price Changed | $389,900 | -2.5% | $266 / Sq Ft |
| 10/21/2024 10/21/24 | Price Changed | $399,900 | 0.0% | $267 / Sq Ft |
| 10/21/2024 10/21/24 | Price Changed | $399,900 | -5.9% | $272 / Sq Ft |
| 10/15/2024 10/15/24 | For Sale | $424,900 | +3.7% | $283 / Sq Ft |
| 10/10/2024 10/10/24 | For Sale | $409,900 | -- | $279 / Sq Ft |
Tax History
| Year | Tax Paid | Tax Assessment Tax Assessment Total Assessment is a certain percentage of the fair market value that is determined by local assessors to be the total taxable value of land and additions on the property. | Land | Improvement |
|---|---|---|---|---|
| 2024 | $584 | $4,040 | $4,040 | -- |
| 2023 | $584 | $4,040 | $4,040 | $0 |
| 2022 | $7 | $10 | $10 | $0 |
| 2021 | $7 | $10 | $10 | $0 |
Mortgage History
| Date | Status | Loan Amount | Loan Type |
|---|---|---|---|
| Open | $311,920 | New Conventional | |
| Previous Owner | $1,357,500 | New Conventional |
Deed History
| Date | Type | Sale Price | Title Company |
|---|---|---|---|
| Special Warranty Deed | $389,900 | Dhi Title |
Similar Homes in Johnstown, CO
Source: IRES MLS
MLS Number: 1020650
APN: R8973826
- 4719 Goldflower Dr
- 4707 Goldflower Dr
- 4695 Goldflower Dr
- 4671 Goldflower Dr
- 4659 Goldflower Dr
- 4692 Amrock Dr
- 4666 Sugar Beet St
- 4647 Goldflower Dr
- 4667 Short Horn Dr
- 4654 Sugar Beet St
- 4704 Short Horn Dr
- 4630 Sugar Beet St
- 4644 Short Horn Dr
- 4671 Amrock Dr
- 822 Gambel Dr
- 4701 Sunsplash Way
- 4691 Sunsplash Way
- 4680 Short Horn Dr
- 4704 Rabbitbrush St
- 635 Turnip Place
