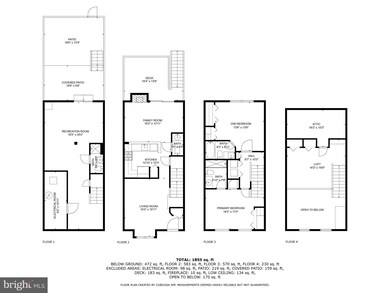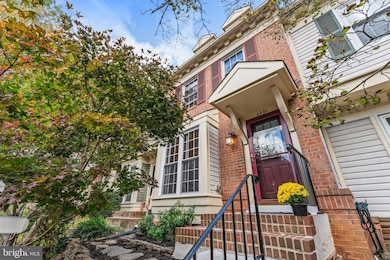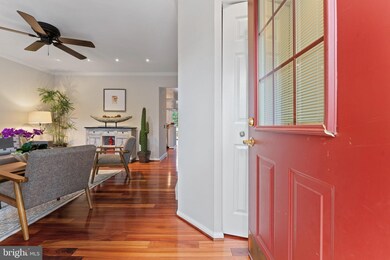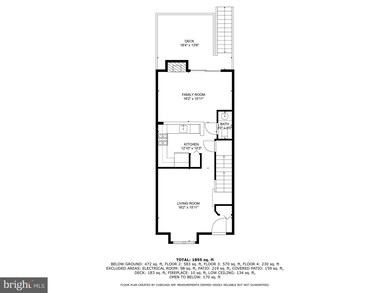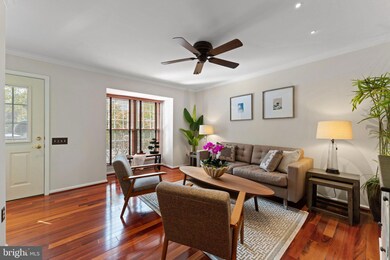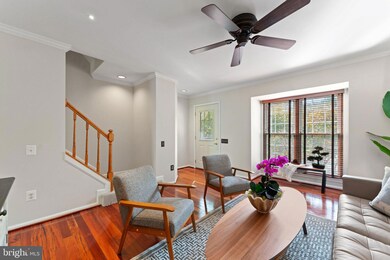
6591 Cypress Point Rd Alexandria, VA 22312
Highlights
- Colonial Architecture
- Deck
- Wood Flooring
- Community Lake
- Traditional Floor Plan
- Attic
About This Home
As of November 2024Sellers have asked for a Tuesday 10/22/24 5:00 pm Offer Deadline. 4-Level Harrison model with Loft. Brick-front beauty, with 2 large primary suites each with California closets and full baths. The front bedroom has access to the up-level loft and attic space. Perfect for home office, TV room, or expansive dressing area. Don't miss the bedroom lvl laundry! The main level has Koa wood floors, a kitchen with SS appliances, granite counters, and a dining/family rm w/gas fireplace and access to the rear deck. The fully finished lower level has a walk-out to a paver patio, a full bath, a large recreation rm, and an additional storage area. The Pinecrest Community is a vibrant tree-lined community with walking paths, playgrounds, ponds, and plenty of unassigned parking. Centrally located with easy access to shopping, Greensprings Park, Pinecrest Golf Course, and commuter routes. Please see the floor plans in the photos section.
Townhouse Details
Home Type
- Townhome
Est. Annual Taxes
- $6,567
Year Built
- Built in 1985
Lot Details
- 1,250 Sq Ft Lot
- Privacy Fence
- Back Yard Fenced
- Property is in excellent condition
HOA Fees
- $95 Monthly HOA Fees
Home Design
- Colonial Architecture
- Brick Exterior Construction
- Slab Foundation
- Asphalt Roof
- Aluminum Siding
Interior Spaces
- Property has 4 Levels
- Traditional Floor Plan
- Ceiling Fan
- Skylights
- Recessed Lighting
- Gas Fireplace
- Double Pane Windows
- Double Hung Windows
- Window Screens
- Family Room Off Kitchen
- Attic
Kitchen
- Gas Oven or Range
- Built-In Range
- Built-In Microwave
- Ice Maker
- Dishwasher
- Stainless Steel Appliances
- Upgraded Countertops
- Disposal
Flooring
- Wood
- Carpet
Bedrooms and Bathrooms
- 2 Bedrooms
- En-Suite Bathroom
- Walk-in Shower
Laundry
- Laundry on upper level
- Dryer
- Washer
Basement
- Walk-Out Basement
- Connecting Stairway
- Exterior Basement Entry
- Natural lighting in basement
Parking
- Assigned parking located at #41
- On-Street Parking
- Parking Permit Included
- Parking Space Conveys
- 1 Assigned Parking Space
- Unassigned Parking
Outdoor Features
- Deck
- Brick Porch or Patio
Schools
- Columbia Elementary School
- Holmes Middle School
- Annandale High School
Utilities
- Forced Air Heating and Cooling System
- Humidifier
- Vented Exhaust Fan
- Natural Gas Water Heater
Listing and Financial Details
- Tax Lot 41
- Assessor Parcel Number 0712 34060041
Community Details
Overview
- Community Management Assn HOA
- Pinecrest Subdivision, Harrison With Loft Floorplan
- Property Manager
- Community Lake
Amenities
- Common Area
Recreation
- Tennis Courts
- Jogging Path
Map
Home Values in the Area
Average Home Value in this Area
Property History
| Date | Event | Price | Change | Sq Ft Price |
|---|---|---|---|---|
| 11/08/2024 11/08/24 | Sold | $631,000 | +2.6% | $303 / Sq Ft |
| 10/17/2024 10/17/24 | For Sale | $615,000 | -- | $295 / Sq Ft |
Tax History
| Year | Tax Paid | Tax Assessment Tax Assessment Total Assessment is a certain percentage of the fair market value that is determined by local assessors to be the total taxable value of land and additions on the property. | Land | Improvement |
|---|---|---|---|---|
| 2024 | $6,566 | $566,810 | $160,000 | $406,810 |
| 2023 | $6,219 | $551,050 | $155,000 | $396,050 |
| 2022 | $6,070 | $530,850 | $145,000 | $385,850 |
| 2021 | $5,634 | $480,130 | $130,000 | $350,130 |
| 2020 | $5,357 | $452,660 | $130,000 | $322,660 |
| 2019 | $5,040 | $425,890 | $120,000 | $305,890 |
| 2018 | $4,805 | $417,860 | $115,000 | $302,860 |
| 2017 | $4,713 | $405,920 | $109,000 | $296,920 |
| 2016 | $4,703 | $405,920 | $109,000 | $296,920 |
| 2015 | $4,358 | $390,500 | $105,000 | $285,500 |
| 2014 | $4,114 | $369,430 | $100,000 | $269,430 |
Mortgage History
| Date | Status | Loan Amount | Loan Type |
|---|---|---|---|
| Previous Owner | $328,500 | New Conventional |
Deed History
| Date | Type | Sale Price | Title Company |
|---|---|---|---|
| Deed | $631,000 | Title Resources Guaranty | |
| Deed | $631,000 | Title Resources Guaranty | |
| Warranty Deed | $365,000 | -- |
Similar Homes in Alexandria, VA
Source: Bright MLS
MLS Number: VAFX2204892
APN: 0712-34060041
- 4508 Sawgrass Ct
- 4503 Sawgrass Ct
- 6604 Reserves Hill Ct
- 4555 Interlachen Ct Unit H
- 4609 Willow Run Dr
- 6531 Tartan Vista Dr
- 4723 Minor Cir
- 6640 Cardinal Ln
- 4553 Maxfield Dr
- 6615 Locust Way
- 4653 Brentleigh Ct
- 4645 Brentleigh Ct
- 6538 Renwood Ln
- 6758 Perry Penney Dr
- 4812 Randolph Dr
- 4838 Randolph Dr
- 4026 Downing St
- 6406 Holyoke Dr
- 4834 Virginia St
- 4214 Pine Ln

