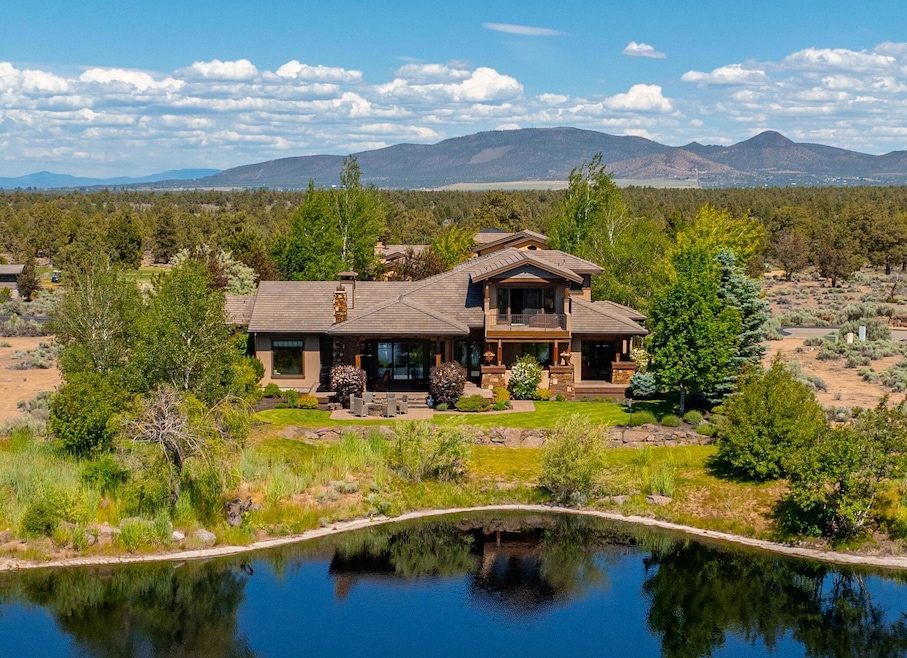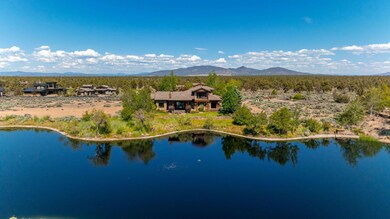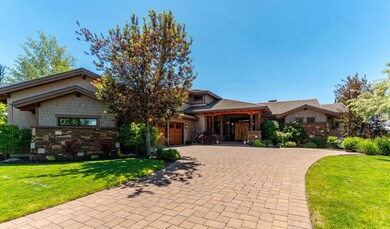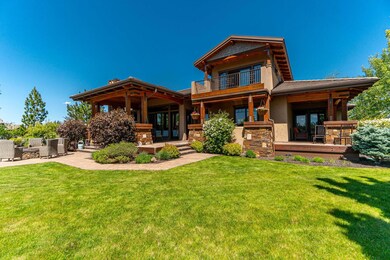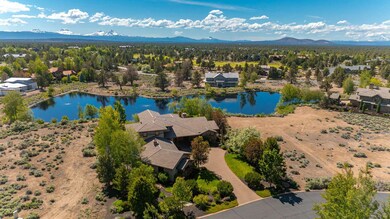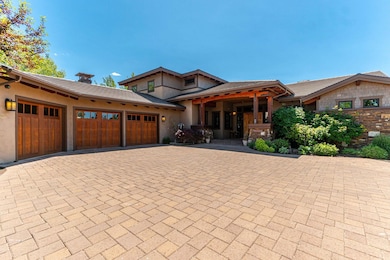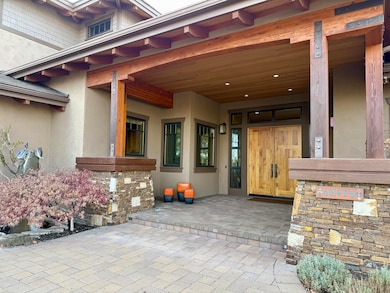
65925 Pronghorn Estates Dr Bend, OR 97701
Juniper Preserve NeighborhoodEstimated payment $14,995/month
Highlights
- Golf Course Community
- Home fronts a pond
- Two Primary Bedrooms
- Fitness Center
- Resort Property
- Panoramic View
About This Home
Exceptional value in Pronghorn-offering the highest level of quality craftsmanship at this price. Thoughtfully designed custom finishes. This home stands out as one of the best investments in the community. Lakefront privacy. Modern LED lighting updates throughout & fresh neutral color palette. Main level living w/ 2 primary en-suites, den/bedroom & wine cellar. Brazilian cherry hardwood floors, mortise & tenon joinery. Rustic cherry doors, molding, box beams & wood inlay tray ceilings. A hand-hewn staircase leads to a 4th bedroom suite, bonus room+kitchenette & deck. Expansive Cascade Mtn views. Chef's kitchen: Black Beauty granite, European full-overlay cabinetry, Wolf gas range, SubZero refrigerators, butler's pantry & custom stainless/copper hood. Covered patio overlooking the lake w/ outdoor fireplace & fire pit, built-in BBQ & gorgeous landscaping. Oversized, heated 3 car garage w/epoxy floor & workbench, large storage. Premier lot-gated security, a Top 100 Golf Int'l Resort!
Home Details
Home Type
- Single Family
Est. Annual Taxes
- $16,413
Year Built
- Built in 2006
Lot Details
- 0.64 Acre Lot
- Home fronts a pond
- Drip System Landscaping
- Native Plants
- Level Lot
- Front and Back Yard Sprinklers
- Property is zoned EFU-DR, EFU-DR
HOA Fees
- $265 Monthly HOA Fees
Parking
- 3 Car Attached Garage
- Workshop in Garage
- Garage Door Opener
- Driveway
- Paver Block
Property Views
- Pond
- Panoramic
- Mountain
- Neighborhood
Home Design
- Craftsman Architecture
- Slab Foundation
- Stem Wall Foundation
- Frame Construction
- Tile Roof
- Concrete Siding
- Concrete Perimeter Foundation
Interior Spaces
- 4,338 Sq Ft Home
- 2-Story Property
- Open Floorplan
- Wet Bar
- Central Vacuum
- Wired For Sound
- Wired For Data
- Built-In Features
- Dry Bar
- Skylights
- Wood Burning Fireplace
- Gas Fireplace
- Double Pane Windows
- ENERGY STAR Qualified Windows
- Wood Frame Window
- Mud Room
- Great Room
- Family Room
- Living Room with Fireplace
- Dining Room
- Home Office
- Bonus Room
Kitchen
- Eat-In Kitchen
- Double Oven
- Range with Range Hood
- Microwave
- Dishwasher
- Wine Refrigerator
- Kitchen Island
- Granite Countertops
- Disposal
Flooring
- Wood
- Carpet
- Stone
- Tile
Bedrooms and Bathrooms
- 4 Bedrooms
- Primary Bedroom on Main
- Double Master Bedroom
- Walk-In Closet
- Jack-and-Jill Bathroom
- 3 Full Bathrooms
- Double Vanity
- Soaking Tub
- Bathtub with Shower
- Bathtub Includes Tile Surround
Laundry
- Laundry Room
- Dryer
- Washer
Home Security
- Security System Owned
- Smart Lights or Controls
- Smart Thermostat
- Carbon Monoxide Detectors
- Fire and Smoke Detector
Accessible Home Design
- Accessible Full Bathroom
- Accessible Bedroom
- Accessible Kitchen
- Accessible Hallway
- Accessible Closets
- Accessible Entrance
- Smart Technology
Eco-Friendly Details
- ENERGY STAR Qualified Equipment for Heating
- Sprinklers on Timer
Outdoor Features
- Outdoor Water Feature
- Outdoor Fireplace
- Outdoor Kitchen
- Fire Pit
- Built-In Barbecue
Schools
- Tumalo Community Elementary School
- Obsidian Middle School
- Ridgeview High School
Utilities
- ENERGY STAR Qualified Air Conditioning
- Whole House Fan
- Forced Air Zoned Heating and Cooling System
- Heating System Uses Natural Gas
- Heat Pump System
- Radiant Heating System
- Heating System Uses Steam
- Natural Gas Connected
- Water Heater
- Phone Available
- Cable TV Available
Listing and Financial Details
- Exclusions: living room chandelier, primary draperies
- Assessor Parcel Number 208840
Community Details
Overview
- Resort Property
- Built by Steve Madsen Homes (retired)
- Pronghorn Subdivision
- On-Site Maintenance
- Maintained Community
- The community has rules related to covenants, conditions, and restrictions, covenants
- Property is near a preserve or public land
Amenities
- Restaurant
- Clubhouse
Recreation
- Golf Course Community
- Tennis Courts
- Pickleball Courts
- Sport Court
- Community Playground
- Fitness Center
- Community Pool
- Park
- Trails
- Snow Removal
Security
- Gated Community
Map
Home Values in the Area
Average Home Value in this Area
Tax History
| Year | Tax Paid | Tax Assessment Tax Assessment Total Assessment is a certain percentage of the fair market value that is determined by local assessors to be the total taxable value of land and additions on the property. | Land | Improvement |
|---|---|---|---|---|
| 2024 | $17,218 | $1,034,090 | -- | -- |
| 2023 | $16,413 | $1,003,980 | $0 | $0 |
| 2022 | $14,612 | $946,350 | $0 | $0 |
| 2021 | $14,609 | $918,790 | $0 | $0 |
| 2020 | $13,902 | $918,790 | $0 | $0 |
| 2019 | $13,254 | $892,030 | $0 | $0 |
| 2018 | $12,935 | $866,050 | $0 | $0 |
| 2017 | $12,646 | $840,830 | $0 | $0 |
| 2016 | $12,497 | $816,340 | $0 | $0 |
| 2015 | $12,109 | $792,570 | $0 | $0 |
| 2014 | $10,170 | $697,400 | $0 | $0 |
Property History
| Date | Event | Price | Change | Sq Ft Price |
|---|---|---|---|---|
| 04/24/2025 04/24/25 | For Sale | $2,394,000 | 0.0% | $552 / Sq Ft |
| 04/23/2025 04/23/25 | Off Market | $2,394,000 | -- | -- |
| 04/10/2025 04/10/25 | Price Changed | $2,394,000 | -1.0% | $552 / Sq Ft |
| 03/06/2025 03/06/25 | Price Changed | $2,419,000 | -1.0% | $558 / Sq Ft |
| 11/22/2024 11/22/24 | Price Changed | $2,444,000 | -2.0% | $563 / Sq Ft |
| 11/15/2024 11/15/24 | For Sale | $2,494,000 | 0.0% | $575 / Sq Ft |
| 10/16/2024 10/16/24 | Off Market | $2,494,000 | -- | -- |
| 09/22/2024 09/22/24 | Price Changed | $2,494,000 | -0.2% | $575 / Sq Ft |
| 07/19/2024 07/19/24 | Price Changed | $2,499,000 | -3.0% | $576 / Sq Ft |
| 06/12/2024 06/12/24 | Price Changed | $2,575,000 | -9.6% | $594 / Sq Ft |
| 04/25/2024 04/25/24 | For Sale | $2,850,000 | -- | $657 / Sq Ft |
Deed History
| Date | Type | Sale Price | Title Company |
|---|---|---|---|
| Interfamily Deed Transfer | -- | None Available | |
| Interfamily Deed Transfer | -- | Amerititle | |
| Interfamily Deed Transfer | -- | Amerititle | |
| Interfamily Deed Transfer | -- | Amerititle | |
| Interfamily Deed Transfer | -- | Amerititle |
Mortgage History
| Date | Status | Loan Amount | Loan Type |
|---|---|---|---|
| Closed | $328,000 | New Conventional | |
| Closed | $388,000 | New Conventional | |
| Closed | $400,000 | New Conventional | |
| Closed | $600,000 | Construction |
Similar Homes in Bend, OR
Source: Central Oregon Association of REALTORS®
MLS Number: 220181246
APN: 208840
- 23118 Watercourse Way Unit 111
- 65980 Pronghorn Estates Dr Unit Lot 75
- 23107 Watercourse Way Unit Lot 53
- 65852 Bearing Dr
- 65853 Bearing Dr Unit L-132
- 65845 Pronghorn Estates Dr Unit 44
- 65825 Pronghorn Estates Dr Unit Lot 42
- 65815 Pronghorn Estates Dr
- 66100 Pronghorn Estates Dr Unit Lot 141
- 66110 Pronghorn Estates Dr
- 65866 Sage Canyon Ct Unit Lot 171
- 65877 Sage Canyon Ct
- 23000 Brushline Ct
- 65765 Pronghorn Estates Dr
- 65755 Pronghorn Estates Dr
- 65740 Pronghorn Estates Dr
- 23055 Nicklaus Dr Unit 501 A/B
- 65698 Cairn Ct Unit 32
- 22944 Moss Rock Dr
- 65848 Sanctuary Dr Unit 286
