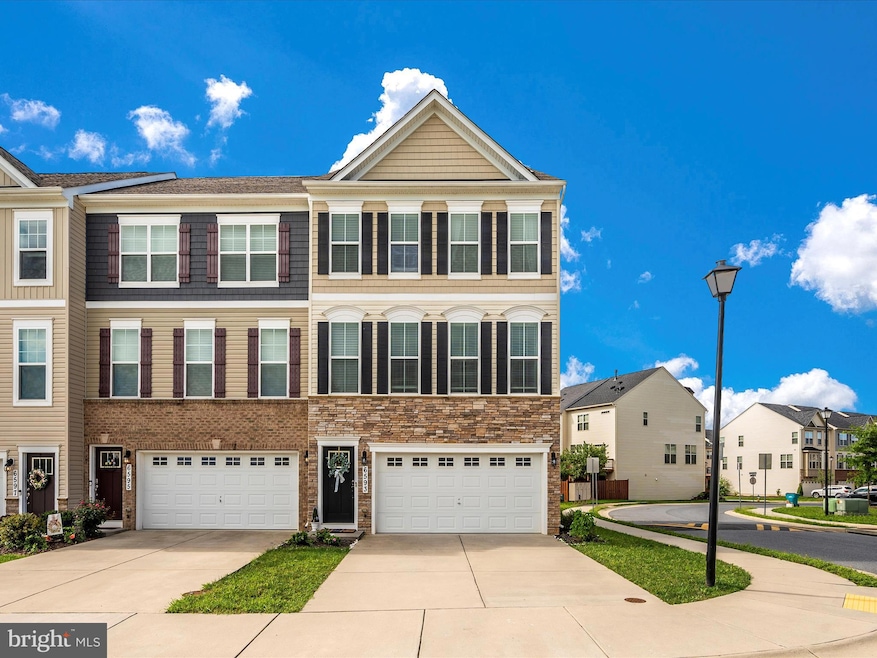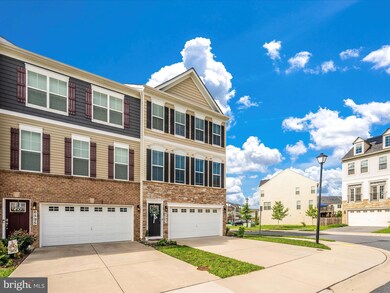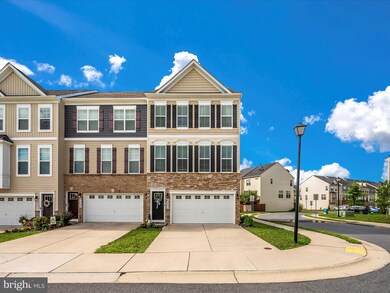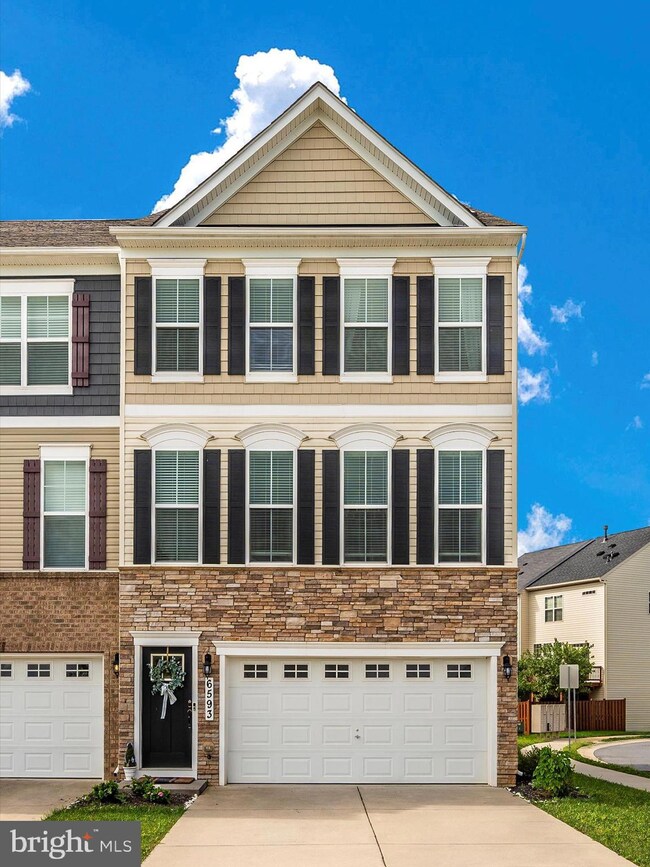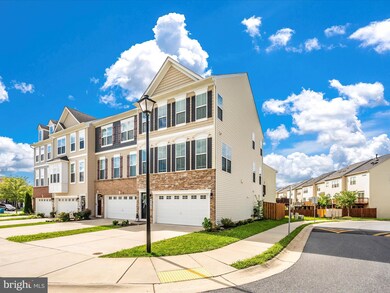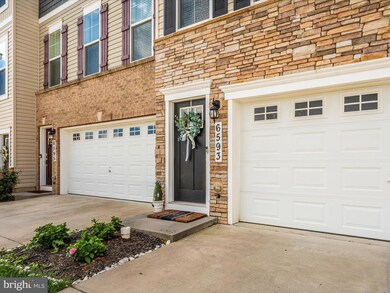
6593 Corbel Way Frederick, MD 21703
Ballenger Creek NeighborhoodHighlights
- Gourmet Kitchen
- Deck
- Engineered Wood Flooring
- Open Floorplan
- Traditional Architecture
- 1 Fireplace
About This Home
As of November 2024Take a look at your new stunning home—a 3-bedroom, 3.5-bath end unit townhome! This beautifully maintained property spans 3 finished levels, offering an open floor plan and abundant natural light. The gourmet kitchen is a chef's dream, featuring a large center island, double wall ovens, and elegant granite counters. The separate dining area and spacious living area, with a slider leading to the deck, are perfect for entertaining and grilling. The owner's master suite is a true retreat, complete with a luxurious full bath, an extra-large shower, and dual vanities. Enjoy the convenience of a 2nd-level laundry and a fabulous lower-level recreation room with a full bath and walkout to a private patio enclosed by a privacy fence. Additional highlights include a 2-car garage with interior access and a full driveway. Located just minutes from shopping, entertainment, schools, and major highways, this high-end property will not last long!
Townhouse Details
Home Type
- Townhome
Est. Annual Taxes
- $4,956
Year Built
- Built in 2017
Lot Details
- 2,376 Sq Ft Lot
- Privacy Fence
HOA Fees
- $54 Monthly HOA Fees
Parking
- 2 Car Direct Access Garage
- Front Facing Garage
- Garage Door Opener
- Off-Street Parking
Home Design
- Traditional Architecture
- Asphalt Roof
- Stone Siding
- Vinyl Siding
- Concrete Perimeter Foundation
Interior Spaces
- 2,241 Sq Ft Home
- Property has 3 Levels
- Open Floorplan
- Ceiling height of 9 feet or more
- Ceiling Fan
- Recessed Lighting
- 1 Fireplace
- Double Pane Windows
- Low Emissivity Windows
- Vinyl Clad Windows
- Insulated Windows
- Sliding Doors
- Insulated Doors
- Entrance Foyer
- Family Room
- Dining Room
- Game Room
- Home Security System
Kitchen
- Gourmet Kitchen
- Gas Oven or Range
- Microwave
- Ice Maker
- Dishwasher
- Kitchen Island
- Disposal
Flooring
- Engineered Wood
- Carpet
- Ceramic Tile
Bedrooms and Bathrooms
- 3 Bedrooms
- En-Suite Primary Bedroom
- En-Suite Bathroom
- Walk-In Closet
- Bathtub with Shower
Laundry
- Laundry on upper level
- Washer and Dryer Hookup
Finished Basement
- Walk-Out Basement
- Basement Fills Entire Space Under The House
- Garage Access
Eco-Friendly Details
- Energy-Efficient Appliances
- Solar owned by seller
Outdoor Features
- Deck
Schools
- Tuscarora Elementary School
- Ballenger Creek Middle School
- Tuscarora High School
Utilities
- Forced Air Heating and Cooling System
- Vented Exhaust Fan
- Underground Utilities
- Natural Gas Water Heater
- Cable TV Available
Listing and Financial Details
- Tax Lot 92
- Assessor Parcel Number 1101590290
Community Details
Overview
- Association fees include common area maintenance, management, snow removal, trash
- Manors At Ballenger Creek HOA
- Built by DR HORTON
- Manors At Ballenger Creek Subdivision, Sheffield Floorplan
- Property Manager
Amenities
- Common Area
Pet Policy
- Pets Allowed
Security
- Carbon Monoxide Detectors
- Fire and Smoke Detector
Map
Home Values in the Area
Average Home Value in this Area
Property History
| Date | Event | Price | Change | Sq Ft Price |
|---|---|---|---|---|
| 11/13/2024 11/13/24 | Sold | $530,000 | 0.0% | $237 / Sq Ft |
| 09/25/2024 09/25/24 | Pending | -- | -- | -- |
| 09/13/2024 09/13/24 | For Sale | $530,000 | 0.0% | $237 / Sq Ft |
| 09/04/2024 09/04/24 | Pending | -- | -- | -- |
| 08/21/2024 08/21/24 | For Sale | $530,000 | +10.4% | $237 / Sq Ft |
| 06/17/2022 06/17/22 | Sold | $480,000 | +4.3% | $214 / Sq Ft |
| 05/18/2022 05/18/22 | Pending | -- | -- | -- |
| 05/14/2022 05/14/22 | For Sale | $460,000 | +24.3% | $205 / Sq Ft |
| 05/09/2018 05/09/18 | Sold | $370,000 | -3.7% | $163 / Sq Ft |
| 04/16/2018 04/16/18 | Price Changed | $384,180 | -2.5% | $169 / Sq Ft |
| 04/15/2018 04/15/18 | Pending | -- | -- | -- |
| 04/09/2018 04/09/18 | Price Changed | $394,020 | +3.9% | $174 / Sq Ft |
| 03/14/2018 03/14/18 | For Sale | $379,180 | -- | $167 / Sq Ft |
Tax History
| Year | Tax Paid | Tax Assessment Tax Assessment Total Assessment is a certain percentage of the fair market value that is determined by local assessors to be the total taxable value of land and additions on the property. | Land | Improvement |
|---|---|---|---|---|
| 2024 | $4,999 | $405,600 | $100,000 | $305,600 |
| 2023 | $4,561 | $385,133 | $0 | $0 |
| 2022 | $4,289 | $364,667 | $0 | $0 |
| 2021 | $4,044 | $344,200 | $95,000 | $249,200 |
| 2020 | $4,037 | $336,967 | $0 | $0 |
| 2019 | $3,917 | $329,733 | $0 | $0 |
| 2018 | $3,780 | $322,500 | $75,000 | $247,500 |
| 2017 | $871 | $75,000 | $0 | $0 |
| 2016 | -- | $75,000 | $0 | $0 |
| 2015 | -- | $75,000 | $0 | $0 |
| 2014 | -- | $75,000 | $0 | $0 |
Mortgage History
| Date | Status | Loan Amount | Loan Type |
|---|---|---|---|
| Open | $20,564 | No Value Available | |
| Closed | $20,564 | No Value Available | |
| Open | $514,100 | New Conventional | |
| Closed | $514,100 | New Conventional | |
| Previous Owner | $480,000 | VA | |
| Previous Owner | $362,564 | VA | |
| Previous Owner | $377,955 | VA |
Deed History
| Date | Type | Sale Price | Title Company |
|---|---|---|---|
| Deed | $530,000 | Rgs Title | |
| Deed | $530,000 | Rgs Title | |
| Deed | $480,000 | Wfg National Title | |
| Deed | $370,000 | Residential Title & Escrow C |
Similar Homes in Frederick, MD
Source: Bright MLS
MLS Number: MDFR2052896
APN: 01-590290
- 6530 Newton Dr
- 4731 Verdana Loop
- 6552 Britannic Place
- 6543 Britannic Place
- 4700 Cambria Rd
- 6501 Walcott Ln Unit 104
- 6337 Walcott Ln
- 6425 Alan Linton Blvd E
- 6421 Alan Linton Blvd E
- 5073 Small Gains Way
- 6434 Alan Linton Blvd E
- 6391 Walcott Ln
- 4904 Whitney Terrace
- 6423 Madigan Trail
- 4910 Edgeware Terrace
- 6311 Edgeware Ct
- 4983 Robin Ct
- 5027 Wesley Square
- 5039 Wesley Square
- 6681 Canada Goose Ct
