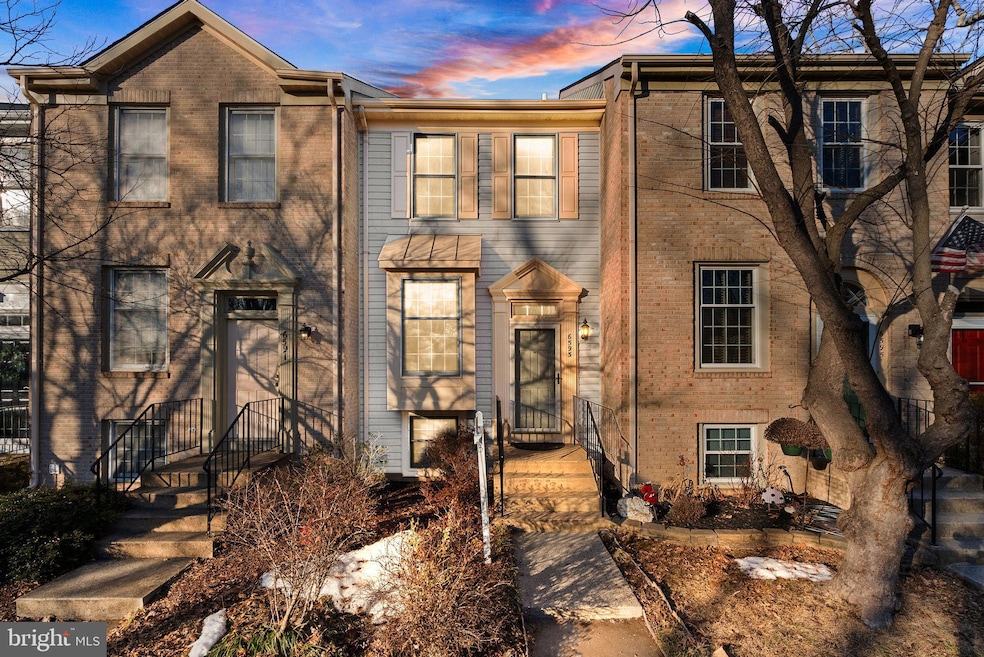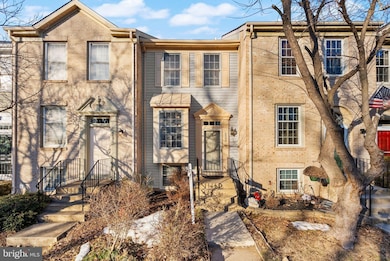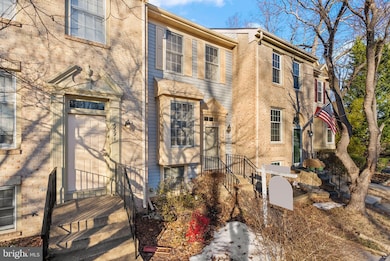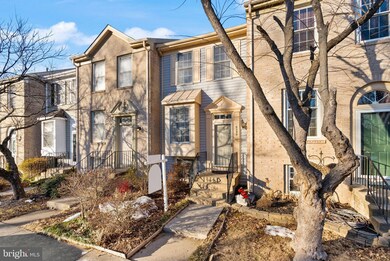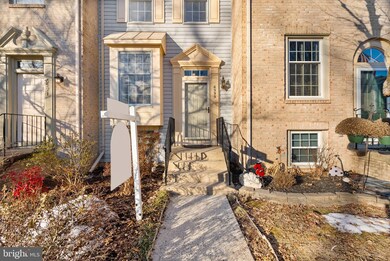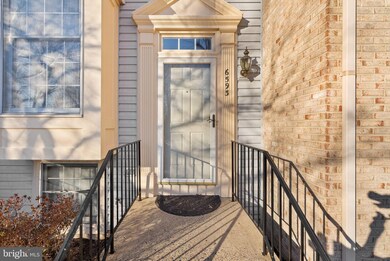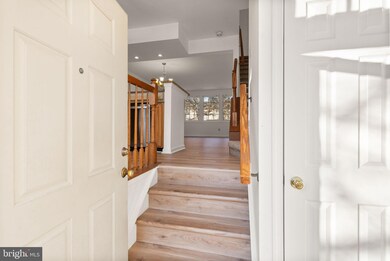
6593 Skylemar Trail Centreville, VA 20121
East Centreville NeighborhoodHighlights
- Colonial Architecture
- Tennis Courts
- Eat-In Kitchen
- Liberty Middle School Rated A-
- Community Center
- Living Room
About This Home
As of February 2025LOCATION, LOCATION, LOCATION***WELCOME HOME TO THIS BEAUTIFULLY & METICULOUSLY MAINTAINED TOWNHOME NESTLED IN THE HEART OF GREEN TRAILS COMMUNITY*** FRESHLY PAINTED 3 LEVEL HOME BOASTS OF NEWLY INSTALLED LUXURY VINYL FLOORS ON MAIN LEVEL AND NEWLY INSTALLED CAPRETING ON UPPER AND LOWER LEVELS*** KITCHEN OFFERS BEAUTIFUL GRANITE COUNTERTOPS, NEW DISHWASHER (2024) AND MICROWAVE (2024***UPPER LEVEL WITH TWO GENEROUSLY SIZED BEDROOMS AND FULL BATHROOM***FULLY FINISHED LOWER LEVEL WITH A VERSATILE SPACE, FOR A DEN, RECREATION ROOM, OR A POTENTIAL THIRD BEDROOM***2ND BATHROOM ON LOWER LEVEL***SEPARATE LAUNDRY ROOM AND SPACIOUS STORAGE AREA***WATER HEATER (2015)***HVAC (2016) WITH NEW CAPACITOR (2025)***EXTERIOR RECENTLY PAINTED & PRESSURE WASHED***FENCED YARD & DECK FOR OUTDOOR ENJOYMENT*** EASY ACCESS TO 28, 29, 66, SHOPPING, DINING, AND DULLES AIRPORT***
Townhouse Details
Home Type
- Townhome
Est. Annual Taxes
- $4,968
Year Built
- Built in 1991
Lot Details
- 1,200 Sq Ft Lot
HOA Fees
- $91 Monthly HOA Fees
Home Design
- Colonial Architecture
- Shingle Roof
- Composition Roof
- Vinyl Siding
- Concrete Perimeter Foundation
Interior Spaces
- 976 Sq Ft Home
- Property has 3 Levels
- Ceiling Fan
- Family Room
- Living Room
- Dining Room
Kitchen
- Eat-In Kitchen
- Stove
- Built-In Microwave
- Ice Maker
- Dishwasher
- Disposal
Bedrooms and Bathrooms
- 2 Bedrooms
- En-Suite Primary Bedroom
Laundry
- Dryer
- Washer
Finished Basement
- Walk-Out Basement
- Connecting Stairway
Parking
- Parking Lot
- 2 Assigned Parking Spaces
Schools
- Centreville Elementary School
- Liberty Middle School
- Centreville High School
Utilities
- Central Air
- Heat Pump System
- Electric Water Heater
- Public Septic
Listing and Financial Details
- Tax Lot 187
- Assessor Parcel Number 0654 03050187
Community Details
Overview
- Association fees include common area maintenance, insurance, pool(s), reserve funds, trash
- Green Trails HOA
- Green Trails Subdivision
Amenities
- Common Area
- Community Center
- Party Room
Recreation
- Tennis Courts
- Community Playground
Map
Home Values in the Area
Average Home Value in this Area
Property History
| Date | Event | Price | Change | Sq Ft Price |
|---|---|---|---|---|
| 02/28/2025 02/28/25 | Sold | $475,000 | -3.8% | $487 / Sq Ft |
| 01/30/2025 01/30/25 | For Sale | $494,000 | -- | $506 / Sq Ft |
Tax History
| Year | Tax Paid | Tax Assessment Tax Assessment Total Assessment is a certain percentage of the fair market value that is determined by local assessors to be the total taxable value of land and additions on the property. | Land | Improvement |
|---|---|---|---|---|
| 2024 | $4,968 | $428,830 | $150,000 | $278,830 |
| 2023 | $4,382 | $388,260 | $120,000 | $268,260 |
| 2022 | $4,128 | $360,980 | $115,000 | $245,980 |
| 2021 | $3,888 | $331,320 | $110,000 | $221,320 |
| 2020 | $3,775 | $318,950 | $105,000 | $213,950 |
| 2019 | $3,562 | $300,950 | $95,000 | $205,950 |
| 2018 | $3,417 | $297,150 | $95,000 | $202,150 |
| 2017 | $3,258 | $280,660 | $90,000 | $190,660 |
| 2016 | $3,122 | $269,460 | $85,000 | $184,460 |
| 2015 | $3,007 | $269,460 | $85,000 | $184,460 |
| 2014 | $2,821 | $253,310 | $80,000 | $173,310 |
Mortgage History
| Date | Status | Loan Amount | Loan Type |
|---|---|---|---|
| Open | $490,675 | VA | |
| Closed | $490,675 | VA | |
| Previous Owner | $9,975 | New Conventional | |
| Previous Owner | $221,350 | New Conventional | |
| Previous Owner | $119,900 | No Value Available |
Deed History
| Date | Type | Sale Price | Title Company |
|---|---|---|---|
| Deed | $475,000 | Stewart Title | |
| Deed | $475,000 | Stewart Title | |
| Deed | $225,000 | -- | |
| Deed | $119,900 | -- |
Similar Homes in Centreville, VA
Source: Bright MLS
MLS Number: VAFX2219106
APN: 0654-03050187
- 6611 Skylemar Trail
- 6563 Palisades Dr
- 6451 Springhouse Cir
- 14124 Honey Hill Ct
- 6377 Generals Ct
- 6369 Saint Timothys Ln
- 6710 Hartwood Ln
- 13964 Winding Ridge Ln
- 14092 Winding Ridge Ln
- 14156 Compton Valley Way
- 6817 Cedar Loch Ct
- 6517 Wheat Mill Way
- 13954 Springstone Dr
- 6869 Ridge Water Ct
- 13984 Big Yankee Ln
- 13970 Gunners Place
- 14003 Walter Bowie Ln Unit D
- 6832 Compton Heights Cir
- 13950 New Braddock Rd
- 13832 Fount Beattie Ct
