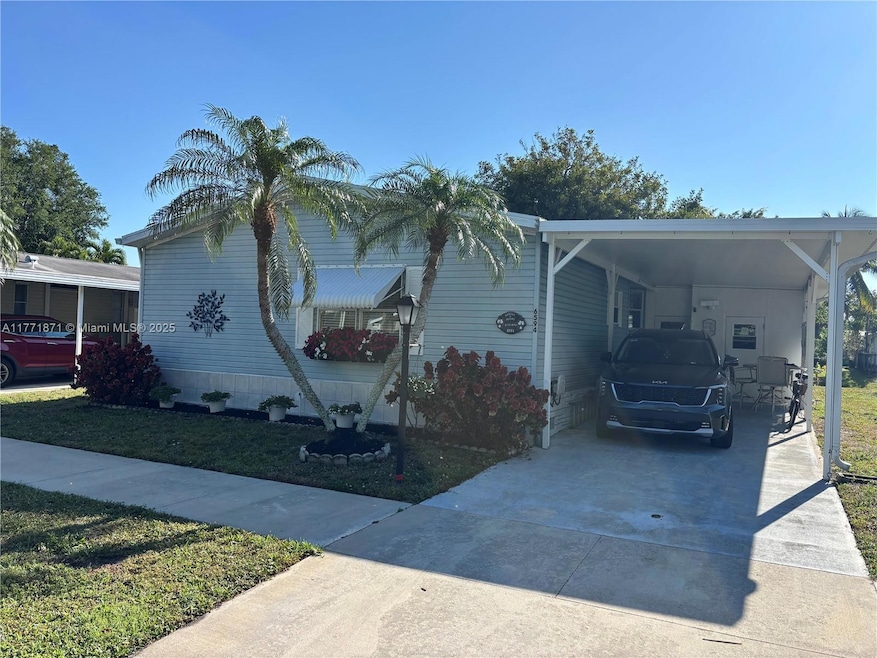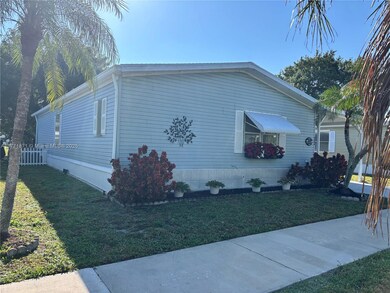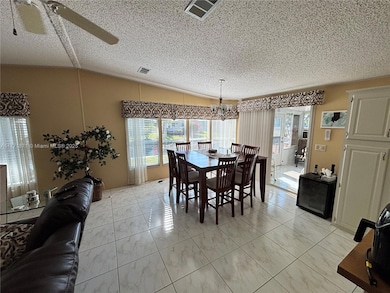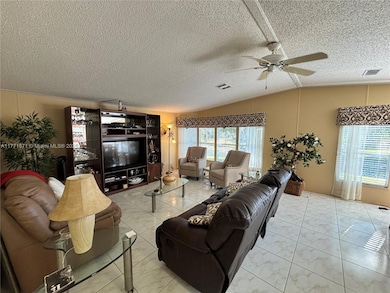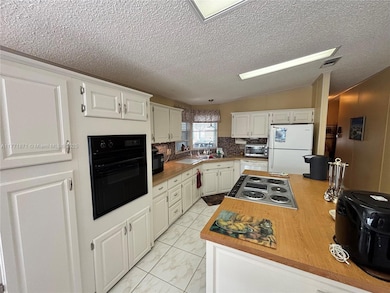
6594 NW 37th Ave Coconut Creek, FL 33073
K S Park NeighborhoodEstimated payment $1,886/month
Total Views
2,059
2
Beds
2
Baths
1,467
Sq Ft
$173
Price per Sq Ft
Highlights
- Private Dock
- Gated Community
- Home fronts a canal
- Senior Community
- 5,250 Sq Ft lot
- Clubhouse
About This Home
You own the land. This huge house comes completely furnished. Ultra clean, moving ready. This house is perfect, has a huge living room, dinning and kitchen area. Large Florida room. 2 bathrooms and a Laundry room. Tranquil community. Backyard on the water. New club house with pool and grills.
Property Details
Home Type
- Mobile/Manufactured
Est. Annual Taxes
- $3,288
Year Built
- Built in 1993
Lot Details
- 5,250 Sq Ft Lot
- 40 Ft Wide Lot
- Home fronts a canal
- West Facing Home
HOA Fees
- $194 Monthly HOA Fees
Home Design
- Aluminum Roof
- Modular or Manufactured Materials
Interior Spaces
- 1,467 Sq Ft Home
- 1-Story Property
- Ceiling Fan
- Sun or Florida Room
- Storage Room
- Dryer
- Ceramic Tile Flooring
- Canal Views
Kitchen
- Microwave
- Dishwasher
Bedrooms and Bathrooms
- 2 Bedrooms
- 2 Full Bathrooms
- Bathtub
- Shower Only
Parking
- 1 Carport Space
- Driveway
- On-Street Parking
- Open Parking
Outdoor Features
- Private Dock
- Shed
Schools
- Tradewinds Elementary School
- Lyons Creek Middle School
- Monarch High School
Utilities
- Central Heating and Cooling System
- Electric Water Heater
Listing and Financial Details
- Assessor Parcel Number 484205111620
Community Details
Overview
- Senior Community
- Club Membership Required
- K.S. Park Condos
- K.S. Park Subdivision
- Mandatory home owners association
- Maintained Community
Amenities
- Clubhouse
- Laundry Facilities
Recreation
- Shuffleboard Court
- Community Pool
Pet Policy
- Breed Restrictions
Security
- Gated Community
Map
Create a Home Valuation Report for This Property
The Home Valuation Report is an in-depth analysis detailing your home's value as well as a comparison with similar homes in the area
Home Values in the Area
Average Home Value in this Area
Property History
| Date | Event | Price | Change | Sq Ft Price |
|---|---|---|---|---|
| 03/27/2025 03/27/25 | For Sale | $254,000 | -- | $173 / Sq Ft |
Source: MIAMI REALTORS® MLS
Similar Homes in Coconut Creek, FL
Source: MIAMI REALTORS® MLS
MLS Number: A11771871
Nearby Homes
- 3523 NW 67th St
- 3514 NW 67th St
- 3738 NW 67th St
- 6569 NW 35th Ave
- 3338 NW 67th St
- 3520 NW 65th St
- 322 Silverstream Ln
- 6608 NW 32nd Ave
- 3773 NW 63rd Ct
- 6800 NW 39th Ave Unit 280
- 6800 NW 39th Ave Unit 232
- 6800 NW 39th Ave Unit 265
- 6519 NW 32nd Ave
- 4013 NW 63rd St
- 6520 NW 41st Terrace
- 6923 Julia Gardens Dr
- 6927 Julia Gardens Dr
- 6966 Julia Gardens Dr
- 3839 NW 62nd Ct
- 3829 NW 62nd Ct
