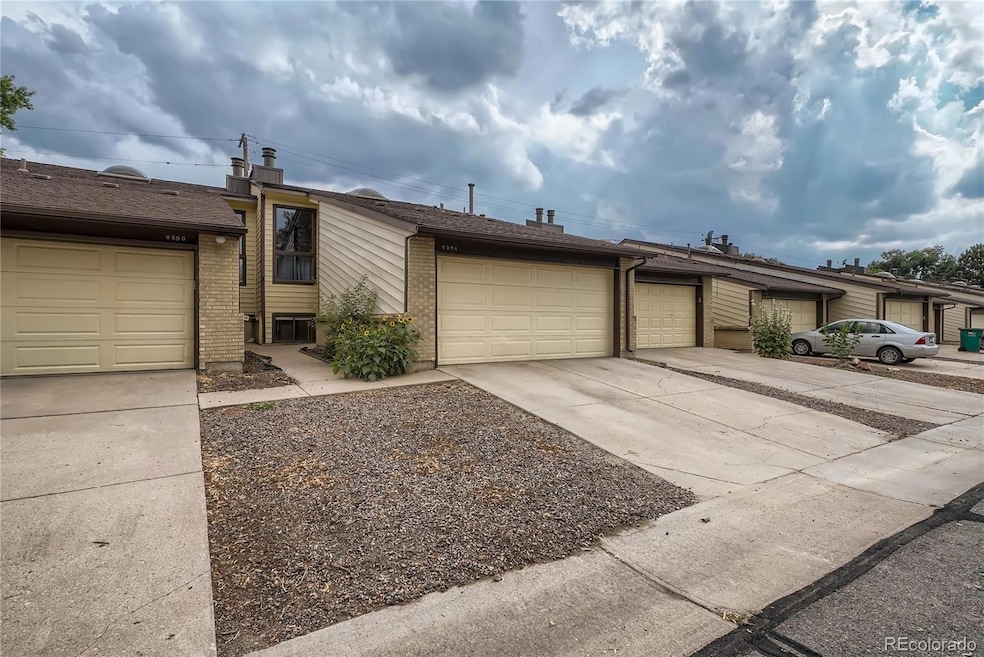
6594 W Mississippi Way Lakewood, CO 80232
Lasley NeighborhoodHighlights
- Open Floorplan
- 2 Car Attached Garage
- Double Pane Windows
- Vaulted Ceiling
- Eat-In Kitchen
- Laundry Room
About This Home
As of March 2025Spacious 3-bedroom, 2-bathroom townhouse offers 1,595 sq. ft. of comfortable living space with an attached 2-car garage. Designed with an open-concept layout, the kitchen, dining area, and living room feature vaulted ceilings, creating a bright and airy atmosphere. The kitchen is modern and well-equipped, complete with stainless steel appliances, a brand-new cooktop, and updated cabinets.
The garden level includes three sunlit bedrooms with ample storage, providing both comfort and functionality. Nestled in a quiet, secluded community, this home is conveniently located near the Belmar Shopping Center and Lakewood Link Rec Center, offering easy access to shopping, dining, and recreation.
Last Agent to Sell the Property
Brown Dog Real Estate Brokerage Email: mark@browndogpm.com License #100067735
Townhouse Details
Home Type
- Townhome
Est. Annual Taxes
- $2,057
Year Built
- Built in 1978
Lot Details
- 1,742 Sq Ft Lot
- Property fronts a private road
- Two or More Common Walls
- North Facing Home
- Partially Fenced Property
HOA Fees
- $323 Monthly HOA Fees
Parking
- 2 Car Attached Garage
Home Design
- Bi-Level Home
- Frame Construction
- Architectural Shingle Roof
- Concrete Perimeter Foundation
Interior Spaces
- 1,595 Sq Ft Home
- Open Floorplan
- Vaulted Ceiling
- Ceiling Fan
- Double Pane Windows
- Living Room with Fireplace
- Dining Room
Kitchen
- Eat-In Kitchen
- Oven
- Cooktop with Range Hood
- Dishwasher
- Laminate Countertops
- Disposal
Flooring
- Carpet
- Tile
Bedrooms and Bathrooms
- 3 Bedrooms
Laundry
- Laundry Room
- Dryer
- Washer
Schools
- Lasley Elementary School
- Alameda Int'l Middle School
- Alameda Int'l High School
Utilities
- Forced Air Heating and Cooling System
- 110 Volts
- Natural Gas Connected
- Phone Available
Additional Features
- Smoke Free Home
- Rain Gutters
Listing and Financial Details
- Exclusions: Seller's Personal Property.
- Assessor Parcel Number 142492
Community Details
Overview
- Association fees include ground maintenance, maintenance structure, recycling, road maintenance, sewer, snow removal, trash, water
- Renaud Place Association, Phone Number (720) 295-7024
- Renaud Place Subdivision
Pet Policy
- Pets Allowed
Map
Home Values in the Area
Average Home Value in this Area
Property History
| Date | Event | Price | Change | Sq Ft Price |
|---|---|---|---|---|
| 03/26/2025 03/26/25 | Sold | $385,000 | 0.0% | $241 / Sq Ft |
| 01/30/2025 01/30/25 | For Sale | $385,000 | -- | $241 / Sq Ft |
Tax History
| Year | Tax Paid | Tax Assessment Tax Assessment Total Assessment is a certain percentage of the fair market value that is determined by local assessors to be the total taxable value of land and additions on the property. | Land | Improvement |
|---|---|---|---|---|
| 2024 | $2,057 | $22,543 | $6,030 | $16,513 |
| 2023 | $2,057 | $22,543 | $6,030 | $16,513 |
| 2022 | $1,891 | $20,230 | $4,170 | $16,060 |
| 2021 | $1,918 | $20,812 | $4,290 | $16,522 |
| 2020 | $1,782 | $19,398 | $4,290 | $15,108 |
| 2019 | $1,759 | $19,398 | $4,290 | $15,108 |
| 2018 | $1,500 | $15,981 | $3,600 | $12,381 |
| 2017 | $1,321 | $15,981 | $3,600 | $12,381 |
| 2016 | $1,213 | $13,676 | $2,866 | $10,810 |
| 2015 | $839 | $13,676 | $2,866 | $10,810 |
| 2014 | $839 | $8,669 | $2,229 | $6,440 |
Mortgage History
| Date | Status | Loan Amount | Loan Type |
|---|---|---|---|
| Open | $14,890 | FHA | |
| Open | $372,249 | New Conventional | |
| Previous Owner | $10,980 | Stand Alone Second | |
| Previous Owner | $274,510 | New Conventional | |
| Previous Owner | $140,000 | New Conventional | |
| Previous Owner | $114,500 | New Conventional | |
| Previous Owner | $4,939 | Unknown | |
| Previous Owner | $114,000 | Unknown | |
| Previous Owner | $3,510 | Stand Alone Second | |
| Previous Owner | $9,000 | Credit Line Revolving | |
| Previous Owner | $157,528 | FHA | |
| Previous Owner | $94,836 | FHA | |
| Previous Owner | $6,915 | Unknown | |
| Previous Owner | $94,295 | FHA |
Deed History
| Date | Type | Sale Price | Title Company |
|---|---|---|---|
| Warranty Deed | $385,000 | None Listed On Document | |
| Warranty Deed | $283,000 | Land Title Guarantee Co | |
| Warranty Deed | $177,000 | Heritage Title | |
| Special Warranty Deed | $117,000 | Wtg | |
| Trustee Deed | -- | None Available | |
| Personal Reps Deed | $160,000 | -- | |
| Warranty Deed | $95,000 | -- | |
| Trustee Deed | $101,409 | -- | |
| Warranty Deed | $94,000 | -- | |
| Quit Claim Deed | -- | -- |
Similar Homes in Lakewood, CO
Source: REcolorado®
MLS Number: 5937629
APN: 49-242-09-073
- 1192 S Reed Way
- 1244 S Reed St Unit 2
- 1168 S Reed St
- 6825 W Mississippi Ave Unit 46
- 1206 S Reed St
- 1169 S Reed Way
- 1457 S Pierce St
- 977 S Reed St
- 1059 S Saulsbury St
- 1469 S Reed St
- 1125 S Eaton Ct
- 868 S Reed Ct Unit H
- 6800 W Airview Ave
- 6880 W Airview Ave
- 1581 S Kendall St
- 6789 W Oregon Ave
- 995 S Upham St
- 1445 S Eaton St
- 1475 S Eaton St
- 0 TBD W Ohio Ave






