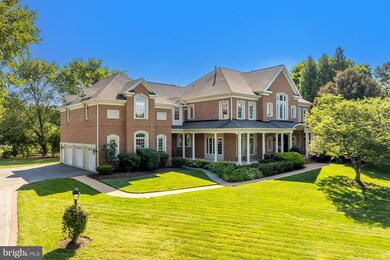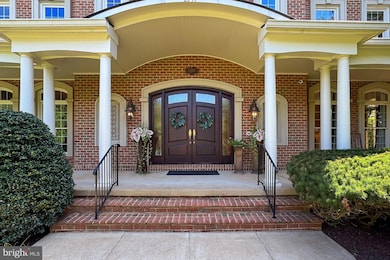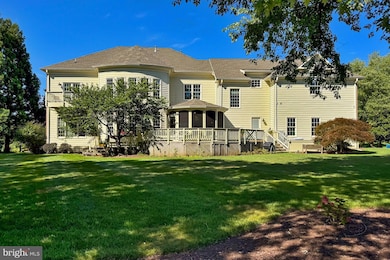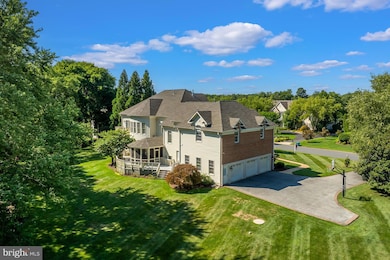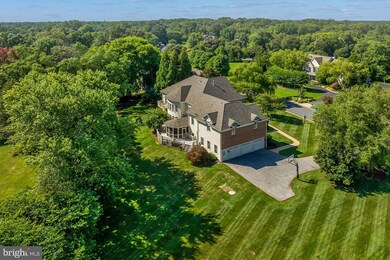
6597 Ellies Way Fairfax Station, VA 22039
Highlights
- Eat-In Gourmet Kitchen
- Open Floorplan
- Colonial Architecture
- Fairview Elementary School Rated A-
- Curved or Spiral Staircase
- Deck
About This Home
As of November 2024Your ideal home awaits! Discover unparalleled custom living—a perfect harmony of space, style, and practicality—with this remarkable Marquis Home, built by Van Metre. Nestled on a meticulously landscaped .99-acre lot in the beautiful Donovans Ridge community of Fairfax Station, this beautiful home offers over 8,000 square feet of sophisticated living space, including 5 bedrooms, 6.5 baths, a spacious bonus suite above the 3-car garage, and a finished lower level with a convenient kitchenette.
As you approach, a picturesque weeping willow and lush landscaping invite you in, while the pristine walkway, charming wrap-around porch, and stately front doors welcome you. Step inside to warm hardwood floors, and note the exquisite craftsmanship, from custom trim and molding to impressive transom and arched windows. The grand foyer with view of the two-story grand staircase, is flanked by the elegant formal dining and living rooms, making it ideal for hosting unforgettable gatherings. From the living room, you’ll find a convenient half bath, or you can head into the library/office with custom shelving—perfect for working from home.
The light-filled family room, featuring a wall of built-in shelves, deep cabinets and drawers, and a beautiful gas fireplace, connects effortlessly to the breakfast area and gourmet kitchen with an island. A perfect butler’s pantry and spacious walk-in pantry connects to the dining room, while a spacious mudroom, complete with a bathroom, leads into the garage. Enjoy outdoor living and entertaining on the screened porch, complete with a ceiling fan, or on the deck and the flat backyard—easily accessed from the family room, kitchen, mudroom, or lower level.
From the kitchen, take the back stairs, or from the family room, take the grand staircase to the upper level, where the floor plan is sure to impress. The luxurious primary suite is a retreat of its own, with a wall of windows, a private sitting area with a balcony, and two walk-in closets. The spa-like bath with a separate tub and shower features a new double vanity with cultured marble counter. Two additional bedrooms share a full bath, while a fourth bedroom has its own hall bath. Each bedroom has a walk-in closet providing plenty of storage space. Three built-in bookshelves in the hallway complement the cozy loft with a window seat providing a perfect reading nook adjacent to the impressive laundry room. An exciting feature of this charming home is the suite over the garage offers two walk-in closets, a bedroom, a living area with custom desk system, full bath, and dedicated HVAC; ideal for an au pair, in-laws or a home business.
The spacious walk-up lower level rec room, complete with a kitchenette and full bath, is the perfect location for hosting movie or game night! Also on this level, you’ll find a flexible bonus room with windows for hobbies or exercise equipment, and plenty of extra storage space. **See the detailed special features & Updates pages, floor plans, and a 3D walkthrough** Fantastic community amenities abound just minutes away, including major shopping, restaurants, recreational and cultural opportunities. Nearby go fishing, canoeing or camping at Burke Lake Park and Golf Course, attend classes at GMU or NVCC, see wonderful art at The Workhouse in Lorton, meet friends at Paradise Springs Winery, or head to the area’s charming historic towns like Occoquan and Clifton. Schools/Universities: Fairview Elementary, Robinson Secondary, and George Mason University. The community is a commuter's dream—just moments from Fairfax County Parkway, Burke VRE, Springfield Metro, and airports. Don’t miss this opportunity to make this exceptional home yours—schedule a showing today and experience the lifestyle that awaits!
Home Details
Home Type
- Single Family
Est. Annual Taxes
- $17,760
Year Built
- Built in 1998
Lot Details
- 0.99 Acre Lot
- Cul-De-Sac
- Landscaped
- Extensive Hardscape
- No Through Street
- Premium Lot
- Sprinkler System
- Partially Wooded Lot
- Back, Front, and Side Yard
- Property is in excellent condition
- Property is zoned 110
HOA Fees
- $5 Monthly HOA Fees
Parking
- 3 Car Direct Access Garage
- 4 Driveway Spaces
- Side Facing Garage
- Garage Door Opener
Home Design
- Colonial Architecture
- Brick Exterior Construction
- Slab Foundation
- Architectural Shingle Roof
- Vinyl Siding
- Concrete Perimeter Foundation
Interior Spaces
- Property has 3 Levels
- Open Floorplan
- Wet Bar
- Curved or Spiral Staircase
- Dual Staircase
- Sound System
- Built-In Features
- Bar
- Chair Railings
- Crown Molding
- Ceiling Fan
- Recessed Lighting
- Fireplace With Glass Doors
- Fireplace Mantel
- Gas Fireplace
- Double Hung Windows
- Transom Windows
- French Doors
- Six Panel Doors
- Mud Room
- Entrance Foyer
- Family Room Off Kitchen
- Living Room
- Formal Dining Room
- Library
- Recreation Room
- Loft
- Bonus Room
- Storage Room
- Garden Views
- Attic
Kitchen
- Eat-In Gourmet Kitchen
- Kitchenette
- Breakfast Room
- Butlers Pantry
- Built-In Double Oven
- Cooktop
- Microwave
- Extra Refrigerator or Freezer
- Freezer
- Ice Maker
- Dishwasher
- Stainless Steel Appliances
- Kitchen Island
- Disposal
Flooring
- Wood
- Carpet
Bedrooms and Bathrooms
- 5 Bedrooms
- En-Suite Primary Bedroom
- En-Suite Bathroom
- Walk-In Closet
- In-Law or Guest Suite
- Soaking Tub
- Bathtub with Shower
- Walk-in Shower
Laundry
- Laundry Room
- Laundry on upper level
- Electric Dryer
- Washer
Basement
- Heated Basement
- Walk-Up Access
- Connecting Stairway
- Interior and Exterior Basement Entry
- Basement Windows
Home Security
- Home Security System
- Intercom
- Exterior Cameras
Eco-Friendly Details
- Air Cleaner
Outdoor Features
- Balcony
- Deck
- Screened Patio
- Exterior Lighting
- Rain Gutters
- Wrap Around Porch
Schools
- Fairview Elementary School
- Robinson Secondary Middle School
- Robinson Secondary High School
Utilities
- Forced Air Heating and Cooling System
- Humidifier
- Programmable Thermostat
- Natural Gas Water Heater
- Septic Equal To The Number Of Bedrooms
- Phone Available
Community Details
- Donovans Ridge Ii HOA
- Built by Marquis Custom Home
- Donovans Ridge Subdivision, Faulkner Floorplan
Listing and Financial Details
- Tax Lot 15
- Assessor Parcel Number 0871 12020015
Map
Home Values in the Area
Average Home Value in this Area
Property History
| Date | Event | Price | Change | Sq Ft Price |
|---|---|---|---|---|
| 11/01/2024 11/01/24 | Sold | $1,735,000 | -6.2% | $212 / Sq Ft |
| 09/23/2024 09/23/24 | Pending | -- | -- | -- |
| 09/04/2024 09/04/24 | For Sale | $1,850,000 | 0.0% | $226 / Sq Ft |
| 08/22/2024 08/22/24 | Pending | -- | -- | -- |
| 08/15/2024 08/15/24 | For Sale | $1,850,000 | -- | $226 / Sq Ft |
Tax History
| Year | Tax Paid | Tax Assessment Tax Assessment Total Assessment is a certain percentage of the fair market value that is determined by local assessors to be the total taxable value of land and additions on the property. | Land | Improvement |
|---|---|---|---|---|
| 2024 | $17,760 | $1,533,010 | $457,000 | $1,076,010 |
| 2023 | $17,300 | $1,533,010 | $457,000 | $1,076,010 |
| 2022 | $14,998 | $1,311,590 | $397,000 | $914,590 |
| 2021 | $14,612 | $1,245,170 | $349,000 | $896,170 |
| 2020 | $15,422 | $1,303,060 | $349,000 | $954,060 |
| 2019 | $15,261 | $1,289,450 | $349,000 | $940,450 |
| 2018 | $14,854 | $1,255,060 | $342,000 | $913,060 |
| 2017 | $14,571 | $1,255,060 | $342,000 | $913,060 |
| 2016 | $14,540 | $1,255,060 | $342,000 | $913,060 |
| 2015 | $13,309 | $1,192,550 | $342,000 | $850,550 |
| 2014 | $13,279 | $1,192,550 | $342,000 | $850,550 |
Mortgage History
| Date | Status | Loan Amount | Loan Type |
|---|---|---|---|
| Open | $1,214,500 | New Conventional | |
| Previous Owner | $594,450 | Credit Line Revolving |
Deed History
| Date | Type | Sale Price | Title Company |
|---|---|---|---|
| Deed | $1,735,000 | Fidelity National Title | |
| Deed | $155,000 | -- |
Similar Homes in the area
Source: Bright MLS
MLS Number: VAFX2190316
APN: 0871-12020015
- 6818 Brimstone Ln
- 6165 Pohick Station Dr
- 10608 Winslow Dr
- 6248 Woodfair Dr
- 6156 Pohick Station Dr
- 6539 Foxhollow Ln
- 6102 Winslow Ct
- 6601 Rutledge Dr
- 6119 Dory Landing Ct
- 6122 Emmett Guards Ct
- 6127 Pond Spice Ln
- 6055 Burnside Landing Dr
- 6132 Poburn Landing Ct
- 7317 Scarlet Oak Ct
- 6115 Martins Landing Ct
- 5919 Freds Oak Rd
- 10435 Todman Landing Ct
- 6001 Powells Landing Rd
- 6218 Belleair Rd
- 5940 Burnside Landing Dr

