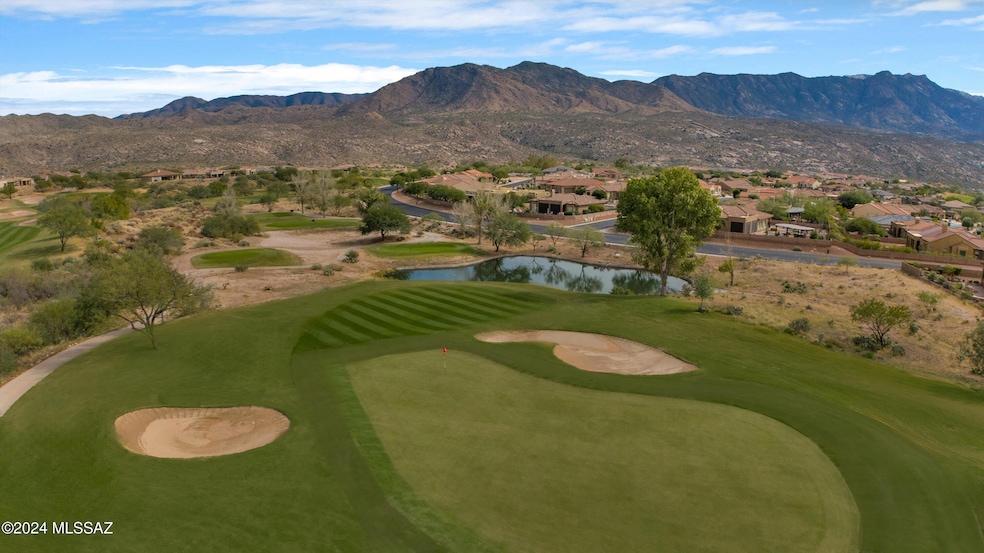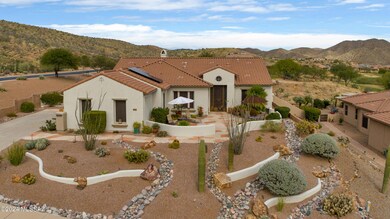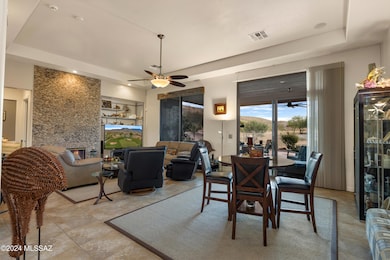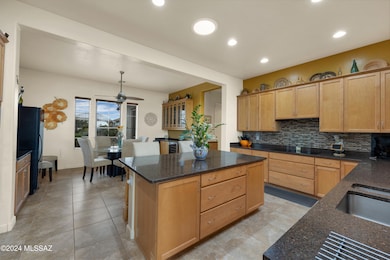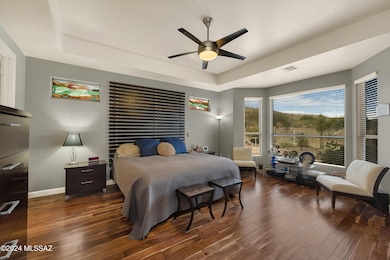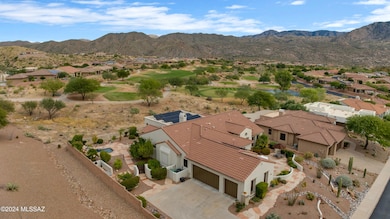
65992 E Catalina Hills Dr Tucson, AZ 85739
Estimated payment $7,119/month
Highlights
- On Golf Course
- Heated Pool
- Senior Community
- Fitness Center
- 3 Car Garage
- Solar Power System
About This Home
Highly upgraded SABINO model sits above the 11th hole and 12th tee box of The Preserve golf course with sweeping views of the Catalina Mountains from both the front courtyard and the expanded rear patio. Home features an owned 9.5kW solar system, Tesla Powerwalls, 2023 Trane 18 seer HVAC system, new water heater and R30 insulation. Kitchen has a custom cabinet, quartz countertop, built-in ice maker and wine cooler. Rear patio roof has been extended 8ft with tongue and groove ceiling. 2 Bromic gas heaters and flagstone patio. Large entertaining backyard has Pebbletec spool, rock waterfall, fire pit, BBQ island that seats six and endless mountain views. Also has a side load garage and windows have sun screens. Call today for your private showing.
Home Details
Home Type
- Single Family
Est. Annual Taxes
- $4,947
Year Built
- Built in 2005
Lot Details
- 0.3 Acre Lot
- On Golf Course
- Lot includes common area
- South Facing Home
- Wrought Iron Fence
- Block Wall Fence
- Drip System Landscaping
- Native Plants
- Shrub
- Corner Lot
- Paved or Partially Paved Lot
- Hilltop Location
- Landscaped with Trees
- Front Yard
- Property is zoned Pinal County - GR
HOA Fees
- $300 Monthly HOA Fees
Property Views
- Panoramic
- Golf Course
- Mountain
Home Design
- Contemporary Architecture
- Frame With Stucco
- Tile Roof
Interior Spaces
- 2,681 Sq Ft Home
- 1-Story Property
- Built In Speakers
- Sound System
- Cathedral Ceiling
- Ceiling Fan
- Self Contained Fireplace Unit Or Insert
- Gas Fireplace
- Double Pane Windows
- Insulated Windows
- Bay Window
- Solar Screens
- Entrance Foyer
- Great Room with Fireplace
- Dining Area
- Home Office
- Recreation Room
- Storage
Kitchen
- Breakfast Bar
- Walk-In Pantry
- Convection Oven
- Electric Oven
- Plumbed For Gas In Kitchen
- Electric Cooktop
- Recirculated Exhaust Fan
- Microwave
- Dishwasher
- Wine Cooler
- Kitchen Island
- Quartz Countertops
- Reverse Osmosis System
Flooring
- Engineered Wood
- Carpet
- Ceramic Tile
Bedrooms and Bathrooms
- 2 Bedrooms
- Walk-In Closet
- Powder Room
- Dual Vanity Sinks in Primary Bathroom
- Separate Shower in Primary Bathroom
- Soaking Tub
- Shower Only in Secondary Bathroom
- Secondary Bathroom Separate Shower
- Low Flow Shower
- Exhaust Fan In Bathroom
- Solar Tube
Laundry
- Laundry Room
- Dryer
- Washer
Home Security
- Alarm System
- Smart Thermostat
- Fire and Smoke Detector
Parking
- 3 Car Garage
- Electric Vehicle Home Charger
- Parking Storage or Cabinetry
- Garage Door Opener
- Driveway
- Golf Cart Garage
Accessible Home Design
- Doors with lever handles
- Level Entry For Accessibility
Eco-Friendly Details
- Energy-Efficient Lighting
- ENERGY STAR Qualified Equipment for Heating
- North or South Exposure
- Air Quality Monitoring System
- EPA Indoor Air Quality Plus
- Air Purifier
- Solar Power System
Pool
- Heated Pool
- ENERGY STAR Qualified Pool Pump
Outdoor Features
- Courtyard
- Covered patio or porch
- Waterfall on Lot
- Water Fountains
- Built-In Barbecue
Utilities
- Forced Air Zoned Heating and Cooling System
- Cooling System Powered By Renewable Energy
- SEER Rated 16+ Air Conditioning Units
- Air Filtration System
- Heating system powered by renewable energy
- Heating System Uses Natural Gas
- ENERGY STAR Qualified Water Heater
- Natural Gas Water Heater
- Water Softener
- High Speed Internet
- Phone Connected
- Cable TV Available
Community Details
Overview
- Senior Community
- Association fees include common area maintenance, street maintenance
- $350 HOA Transfer Fee
- Saddlebrooke HOA 2 Association
- Saddlebrooke Subdivision
- On-Site Maintenance
- The community has rules related to deed restrictions
- RV Parking in Community
Amenities
- Sauna
- Clubhouse
- Recreation Room
Recreation
- Golf Course Community
- Tennis Courts
- Community Basketball Court
- Pickleball Courts
- Sport Court
- Fitness Center
- Community Pool
- Community Spa
- Putting Green
Security
- Security Service
Map
Home Values in the Area
Average Home Value in this Area
Tax History
| Year | Tax Paid | Tax Assessment Tax Assessment Total Assessment is a certain percentage of the fair market value that is determined by local assessors to be the total taxable value of land and additions on the property. | Land | Improvement |
|---|---|---|---|---|
| 2025 | $4,947 | $85,722 | -- | -- |
| 2024 | $4,808 | $85,783 | -- | -- |
| 2023 | $5,197 | $74,876 | $26,136 | $48,740 |
| 2022 | $4,808 | $62,602 | $19,602 | $43,000 |
| 2021 | $4,981 | $56,208 | $0 | $0 |
| 2020 | $4,800 | $57,313 | $0 | $0 |
| 2019 | $4,485 | $57,336 | $0 | $0 |
| 2018 | $4,271 | $56,101 | $0 | $0 |
| 2017 | $4,121 | $57,112 | $0 | $0 |
| 2016 | $3,915 | $47,214 | $10,000 | $37,214 |
| 2014 | $3,461 | $30,554 | $10,000 | $20,554 |
Property History
| Date | Event | Price | Change | Sq Ft Price |
|---|---|---|---|---|
| 11/12/2024 11/12/24 | For Sale | $1,150,000 | -- | $429 / Sq Ft |
Deed History
| Date | Type | Sale Price | Title Company |
|---|---|---|---|
| Interfamily Deed Transfer | -- | None Available | |
| Special Warranty Deed | $486,796 | -- |
Mortgage History
| Date | Status | Loan Amount | Loan Type |
|---|---|---|---|
| Open | $174,400 | New Conventional | |
| Previous Owner | $250,000 | New Conventional |
Similar Homes in the area
Source: MLS of Southern Arizona
MLS Number: 22427276
APN: 305-34-193
- 36017 S Golf Course Dr
- 36239 S Cypress Dr
- 36017 S Wind Crest Dr
- 35551 S Santa Catalina Dr
- 36215 S Golf Course Dr
- 65621 E Desert Moon Ct
- 66624 E Peregrine Place
- 65704 E Rose Crest Dr
- 35202 S Quail Run Dr Unit 47
- 35671 S Borago Ct
- 36338 S Rock Crest Dr
- 66737 E Peregrine Place
- 65200 E Rocky Mesa Dr
- 36425 S Golf Course Dr
- 36513 S Cactus Ln
- 65855 E Rose Ridge Dr
- 65753 E Rose Ridge Dr
- 36493 S Desert Sun Dr
- 36531 S Ventana Place
- 65849 E Desert Sands Dr
