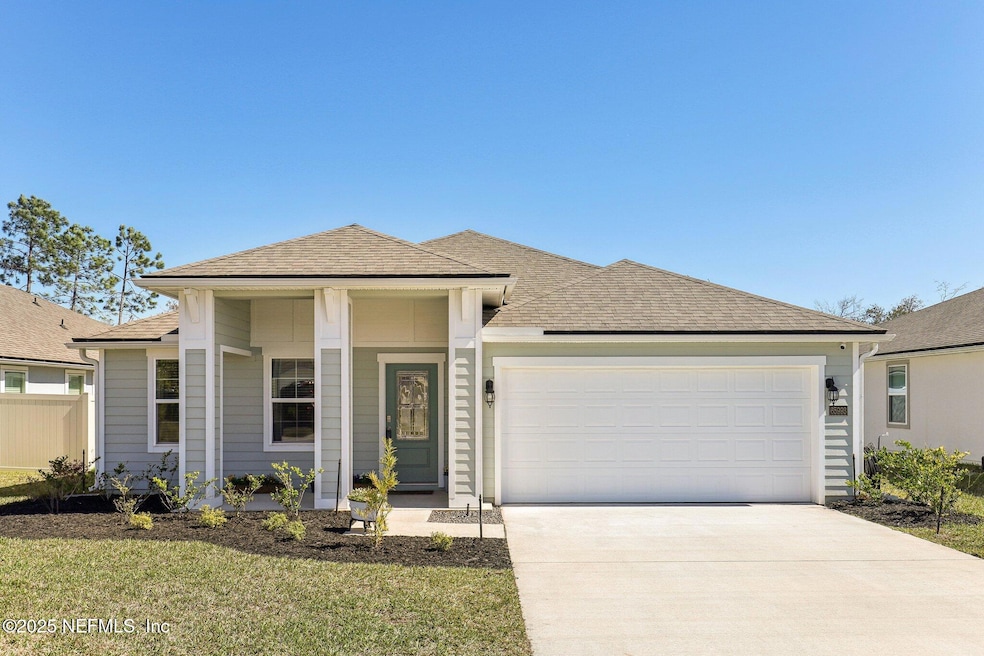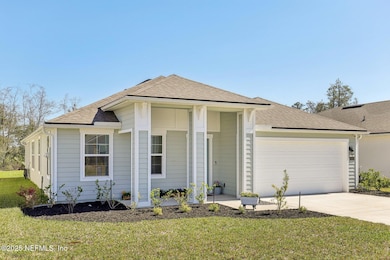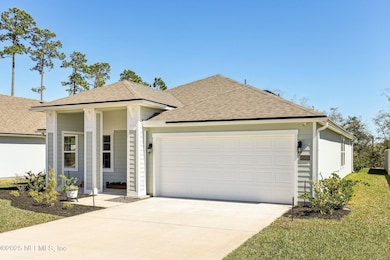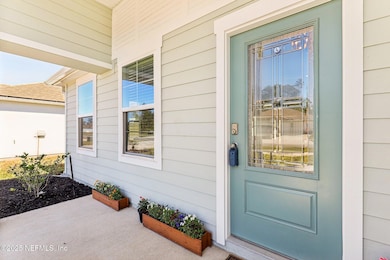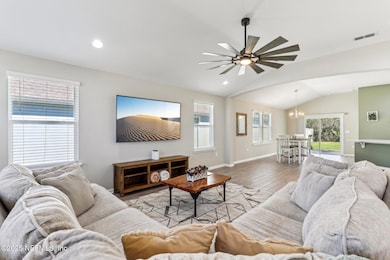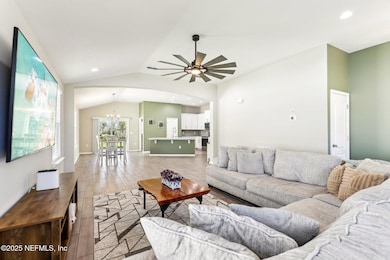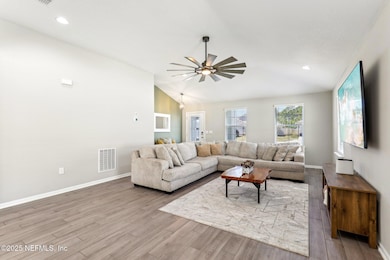
Estimated payment $2,584/month
Highlights
- Fitness Center
- Views of Trees
- Clubhouse
- Yulee Elementary School Rated A-
- Open Floorplan
- Children's Pool
About This Home
River Glen Community. This beautifully maintained, move-in-ready home is less than three years old and offers modern comfort and style. Located in a highly sought-after River Glen community, this property features 3 spacious bedrooms, 2 well-appointed bathrooms, and an open-concept design perfect for family living and entertaining.High-end finishes, stainless steel appliances, and abundant natural light complement the bright, airy living spaces. The main suite provides a peaceful retreat with an en-suite bath and generous closet space. Enjoying the glorious-sized backyard with no neighbors behind you lets you enjoy Florida nights in peace.Enjoy the convenience of a community designed for an active and engaged lifestyle. The neighborhood offers a pristine community pool, a fun-filled playground, a baseball field, and a private kayaking launch, perfect for outdoor activities.Va assumable rate 5.5% for all that qualify.
Home Details
Home Type
- Single Family
Est. Annual Taxes
- $6,783
Year Built
- Built in 2023
Lot Details
- 6,970 Sq Ft Lot
- Street terminates at a dead end
- Front and Back Yard Sprinklers
HOA Fees
- $10 Monthly HOA Fees
Parking
- 2 Car Attached Garage
Home Design
- Wood Frame Construction
- Shingle Roof
Interior Spaces
- 1,709 Sq Ft Home
- 1-Story Property
- Open Floorplan
- Entrance Foyer
- Views of Trees
- Fire and Smoke Detector
Kitchen
- Breakfast Bar
- Electric Range
- Microwave
- Dishwasher
- Kitchen Island
- Disposal
Flooring
- Carpet
- Tile
Bedrooms and Bathrooms
- 3 Bedrooms
- Split Bedroom Floorplan
- Walk-In Closet
- 2 Full Bathrooms
Eco-Friendly Details
- Energy-Efficient Windows
- Energy-Efficient Doors
Outdoor Features
- Patio
- Front Porch
Schools
- Wildlight Elementary School
- Yulee Middle School
- Yulee High School
Utilities
- Central Heating and Cooling System
Listing and Financial Details
- Assessor Parcel Number 132N26183201090000
Community Details
Overview
- River Glen Subdivision
Amenities
- Clubhouse
Recreation
- Tennis Courts
- Community Basketball Court
- Community Playground
- Fitness Center
- Children's Pool
- Dog Park
Map
Home Values in the Area
Average Home Value in this Area
Tax History
| Year | Tax Paid | Tax Assessment Tax Assessment Total Assessment is a certain percentage of the fair market value that is determined by local assessors to be the total taxable value of land and additions on the property. | Land | Improvement |
|---|---|---|---|---|
| 2024 | $3,830 | $277,640 | $55,000 | $222,640 |
| 2023 | $3,830 | $55,000 | $55,000 | -- |
| 2022 | -- | $55,000 | $55,000 | -- |
Property History
| Date | Event | Price | Change | Sq Ft Price |
|---|---|---|---|---|
| 04/24/2025 04/24/25 | Price Changed | $360,000 | -1.4% | $211 / Sq Ft |
| 03/20/2025 03/20/25 | Price Changed | $365,000 | -1.4% | $214 / Sq Ft |
| 03/07/2025 03/07/25 | For Sale | $370,000 | +11.8% | $217 / Sq Ft |
| 12/17/2023 12/17/23 | Off Market | $330,990 | -- | -- |
| 03/31/2023 03/31/23 | Sold | $330,990 | -10.1% | $195 / Sq Ft |
| 12/30/2022 12/30/22 | Pending | -- | -- | -- |
| 09/12/2022 09/12/22 | For Sale | $367,990 | -- | $216 / Sq Ft |
Deed History
| Date | Type | Sale Price | Title Company |
|---|---|---|---|
| Special Warranty Deed | $330,990 | Dhi Title Of Florida |
Mortgage History
| Date | Status | Loan Amount | Loan Type |
|---|---|---|---|
| Open | $338,602 | VA |
Similar Homes in Yulee, FL
Source: realMLS (Northeast Florida Multiple Listing Service)
MLS Number: 2074473
APN: 13-2N-26-1832-0109-0000
- 65969 Edgewater Dr
- 66004 Edgewater Dr
- 66033 Edgewater Dr
- 70056 Misty Lake Ct
- 66092 Edgewater Dr
- 65445 River Glen Pkwy
- 70163 Roseapple Ct
- 75575 Bridgewater Dr
- 78029 Underwood Ct
- 75631 Bridgewater Dr
- 77041 Cobblestone Dr
- 0 Johnson Lake Dr Unit MFRA4630524
- 65453 Crested Heron Ct
- 75207 Bridgewater Dr
- 230 Plum Orchard Ln
- 260 Hawthorn Park Cir
- 75079 Morning Glen Ct
- 75080 Morning Glen Ct
- 75421 Johnson Lake Dr
- 75250 Fern Creek Dr
