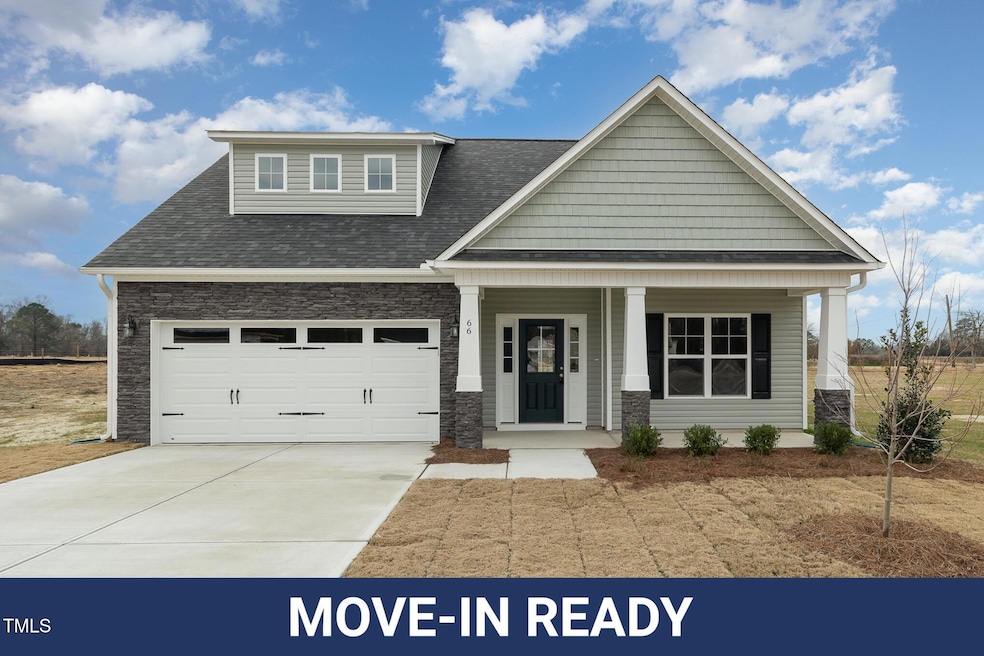
66 Barony Ln Smithfield, NC 27577
Boon Hill NeighborhoodHighlights
- New Construction
- Traditional Architecture
- Granite Countertops
- Open Floorplan
- Main Floor Primary Bedroom
- Neighborhood Views
About This Home
As of April 2025Move-In Ready! The Brunswick Floor Plan is a stunning 2-story with 3 bedrooms, 2.5 baths, and built by JSJ Builders in the newly established Lucas Park Subdivision. Located in the desirable Brogden Community, Princeton School District, and minutes drive from I-95 and the future I-42 (Highway 70), Lucas Park offers unparallelled accessibility from Raleigh to the Coast, and seamless travel north and south! The master-planned community Eastfield Crossing is a short drive away offering even more amenities and conveniences. The main level of the home features a formal dining area, an open living/kitchen combo with granite countertops, a spacious living room with gas fireplace, built in bookcase, and a spacious first-floor owner's suite with ensuite bathroom. Laundry room entry from the garage with a convenient half bath. Upstairs, you'll find two generously sized bedrooms complete with walk in closets and a full bath, providing ample space and comfort. Call us to secure your 'home-sweet-home' in Lucas Park, where rural charm and urban amenity perfectly blend!
Last Buyer's Agent
Tammy Register
KW Realty Platinum License #210961
Home Details
Home Type
- Single Family
Est. Annual Taxes
- $250
Year Built
- Built in 2024 | New Construction
Lot Details
- 0.75 Acre Lot
- Landscaped
HOA Fees
- $30 Monthly HOA Fees
Parking
- 2 Car Attached Garage
- Front Facing Garage
- 2 Open Parking Spaces
Home Design
- Traditional Architecture
- Slab Foundation
- Stem Wall Foundation
- Frame Construction
- Shingle Roof
- Vinyl Siding
Interior Spaces
- 1,817 Sq Ft Home
- 2-Story Property
- Open Floorplan
- Bookcases
- Tray Ceiling
- Smooth Ceilings
- Ceiling Fan
- Gas Log Fireplace
- Entrance Foyer
- Living Room with Fireplace
- Dining Room
- Neighborhood Views
- Scuttle Attic Hole
Kitchen
- Breakfast Bar
- Electric Range
- Microwave
- Dishwasher
- Granite Countertops
Flooring
- Carpet
- Luxury Vinyl Tile
- Vinyl
Bedrooms and Bathrooms
- 3 Bedrooms
- Primary Bedroom on Main
- Walk-In Closet
- Double Vanity
- Separate Shower in Primary Bathroom
- Soaking Tub
- Bathtub with Shower
- Walk-in Shower
Laundry
- Laundry Room
- Washer and Electric Dryer Hookup
Outdoor Features
- Covered patio or porch
- Rain Gutters
Schools
- Princeton Elementary And Middle School
- Princeton High School
Utilities
- Cooling Available
- Heat Pump System
- Electric Water Heater
- Septic Tank
- Septic System
Community Details
- Association fees include insurance
- Signature Management Association, Phone Number (919) 333-3567
- Built by JSJ Builders Inc
- Lucas Park Subdivision, Brunswick Floorplan
Listing and Financial Details
- Assessor Parcel Number 04M15007E
Map
Home Values in the Area
Average Home Value in this Area
Property History
| Date | Event | Price | Change | Sq Ft Price |
|---|---|---|---|---|
| 04/17/2025 04/17/25 | Sold | $334,900 | 0.0% | $184 / Sq Ft |
| 03/21/2025 03/21/25 | Pending | -- | -- | -- |
| 02/14/2025 02/14/25 | Price Changed | $334,900 | -1.5% | $184 / Sq Ft |
| 11/07/2024 11/07/24 | For Sale | $339,900 | -- | $187 / Sq Ft |
Similar Homes in Smithfield, NC
Source: Doorify MLS
MLS Number: 10062238






