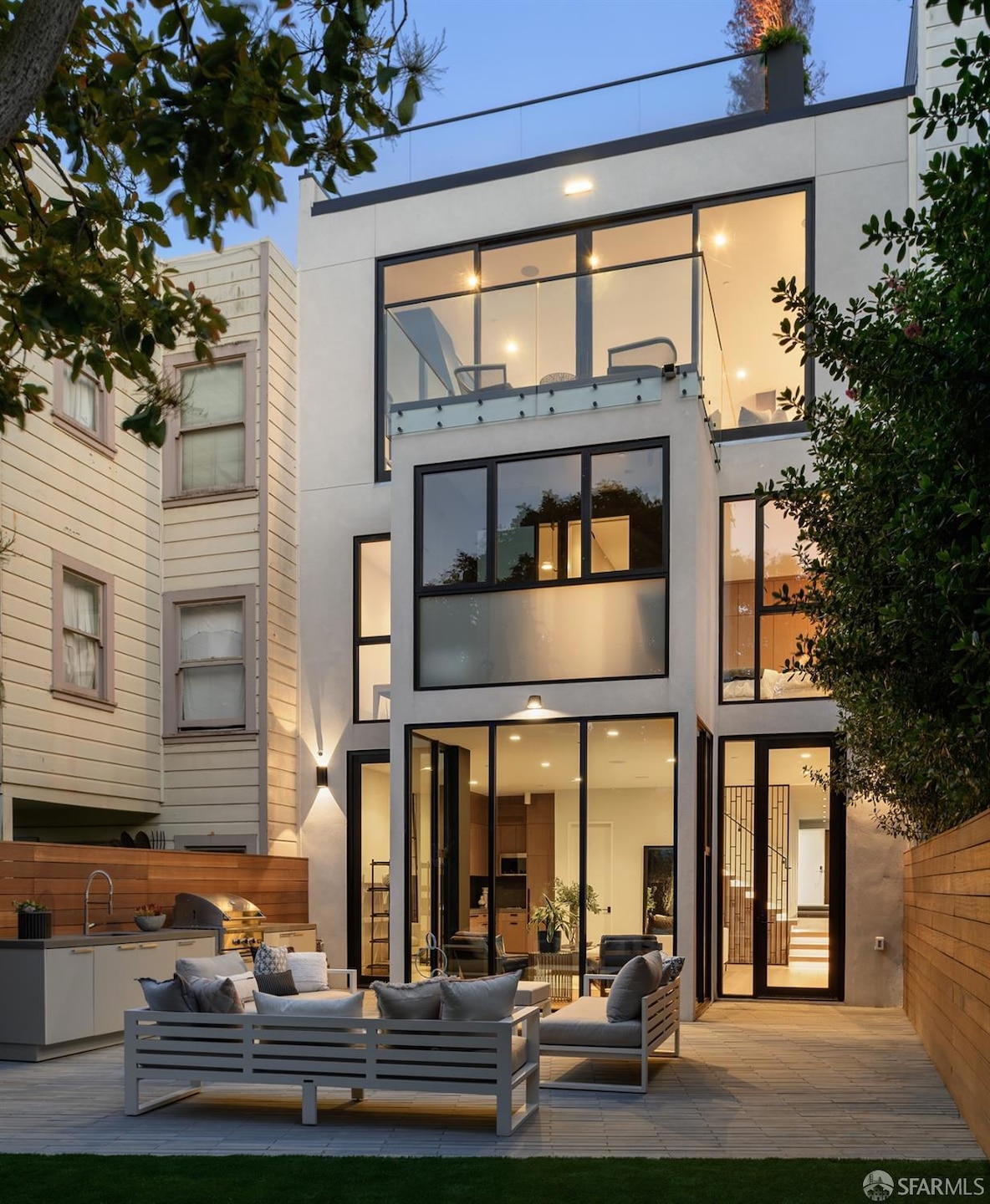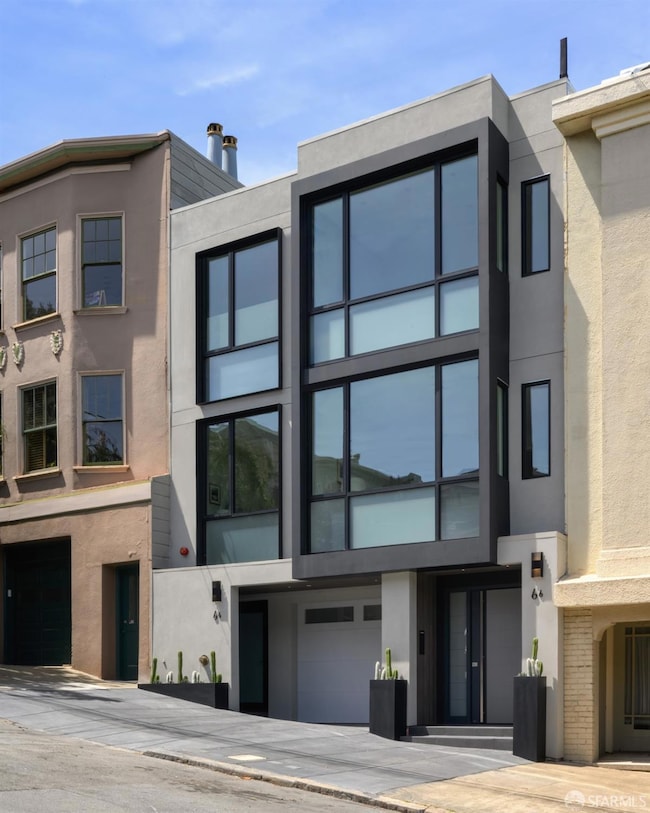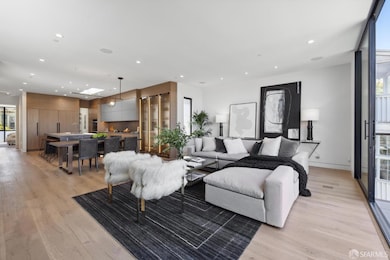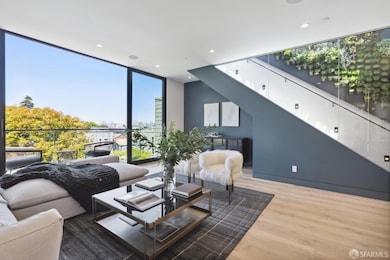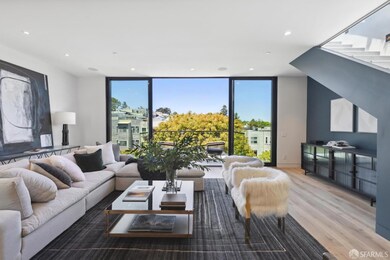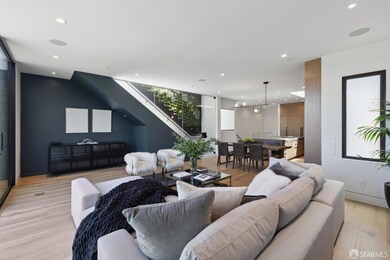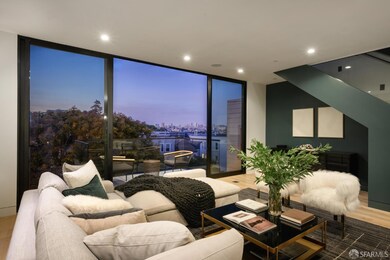
66 Beaver St San Francisco, CA 94114
Duboce Triangle NeighborhoodEstimated payment $39,455/month
Highlights
- Views of San Francisco
- 2-minute walk to Market And Noe
- Rooftop Deck
- McKinley Elementary School Rated A
- Home Theater
- Two Primary Bedrooms
About This Home
64-66 Beaver Street is a wonderful five bedroom, six and a half bath modern property with a truly rare combination of an A+ location, unobstructed San Francisco views and a deep level yard with exquisite architectural design by EAG Studio and Design 1618. This spacious 3 level 2 unit home was designed to allow natural light to flow through every corner. The second level consists of four bedrooms (three ensuite) shared between the two residences and four bathrooms as well as a comfortable lounge. The upper level of the residence features a large primary suite with walk in closet and well-appointed primary as well a great room with an expansive chef's kitchen, with large pantry, dining room and full width living room with immediate access to a view terrace with commanding views of downtown San Francisco. The home features European oak stairway and floors and well-lit living spaces including a grand 11+/- foot entertainment room with floor to ceiling windows and doors opening to a custom patio and large yard with lush plantings as a backdrop as well as a mature tree canopy for shade and privacy. 3 car parking with interior access, package delivery closet, air conditioning (upper level) and outdoor kitchens on roof terrace and the rear yard complete this unique & special offering
Home Details
Home Type
- Single Family
Year Built
- Built in 2024 | Remodeled
Lot Details
- 2,874 Sq Ft Lot
- Southwest Facing Home
- Property is Fully Fenced
Property Views
- San Francisco
- Downtown
Home Design
- Contemporary Architecture
- Modern Architecture
- Concrete Foundation
- Composition Roof
Interior Spaces
- 4,057 Sq Ft Home
- 3-Story Property
- Wired For Sound
- Double Pane Windows
- Formal Entry
- Great Room
- Family Room Off Kitchen
- Living Room
- Home Theater
- Bonus Room
Kitchen
- Butlers Pantry
- Built-In Gas Oven
- Built-In Gas Range
- Range Hood
- Built-In Refrigerator
- Dishwasher
- Kitchen Island
- Quartz Countertops
- Disposal
Flooring
- Wood
- Tile
Bedrooms and Bathrooms
- Double Master Bedroom
- Walk-In Closet
- Quartz Bathroom Countertops
- Dual Flush Toilets
- Dual Vanity Sinks in Primary Bathroom
- Soaking Tub in Primary Bathroom
- Separate Shower
Laundry
- Laundry Room
- Dryer
- Washer
Home Security
- Security System Owned
- Carbon Monoxide Detectors
- Fire and Smoke Detector
- Fire Suppression System
Parking
- 3 Car Garage
- Front Facing Garage
- Tandem Parking
- Garage Door Opener
Outdoor Features
- Balcony
- Rooftop Deck
- Built-In Barbecue
Additional Homes
- Accessory Dwelling Unit (ADU)
- Separate Entry Quarters
Utilities
- Tankless Water Heater
Listing and Financial Details
- Assessor Parcel Number 3561-065A
Map
Home Values in the Area
Average Home Value in this Area
Property History
| Date | Event | Price | Change | Sq Ft Price |
|---|---|---|---|---|
| 04/17/2025 04/17/25 | Pending | -- | -- | -- |
| 02/06/2025 02/06/25 | For Sale | $5,995,000 | -- | $1,478 / Sq Ft |
Similar Homes in San Francisco, CA
Source: San Francisco Association of REALTORS® MLS
MLS Number: 425009057
- 12 Beaver St
- 230 Castro St
- 238 Noe St
- 260 Castro St
- 262 Castro St
- 3681 16th St
- 305 Castro St Unit 1
- 209 Noe St
- 2330 15th St
- 323 Noe St
- 82 Henry St
- 2200 Market St Unit 202
- 1046 14th St Unit A
- 209 Sanchez St
- 259 Sanchez St
- 3879 17th St
- 4087 17th St
- 67 Walter St
- 2154 Market St Unit A
- 2152 Market St Unit B
