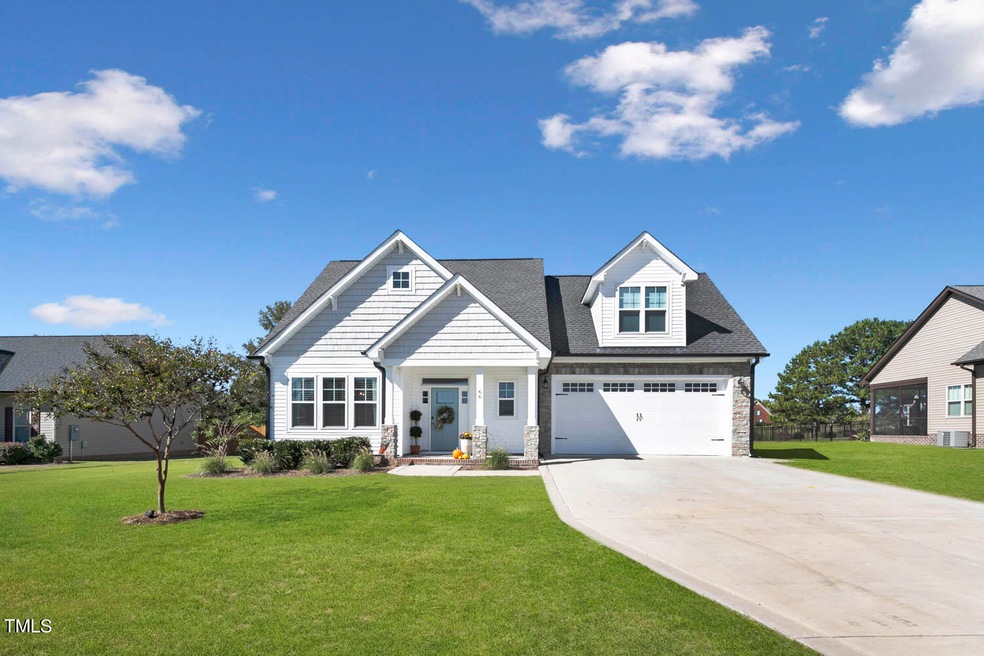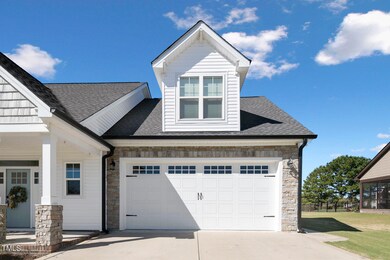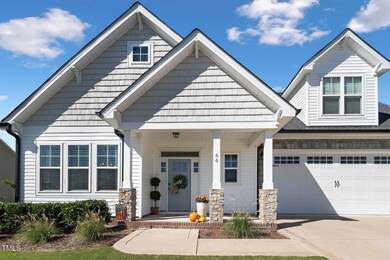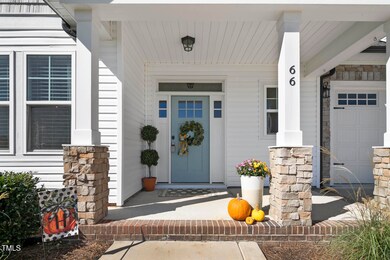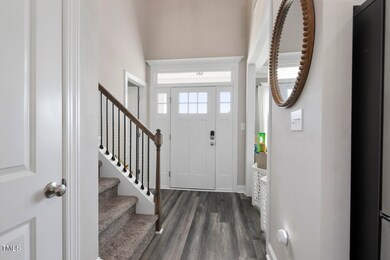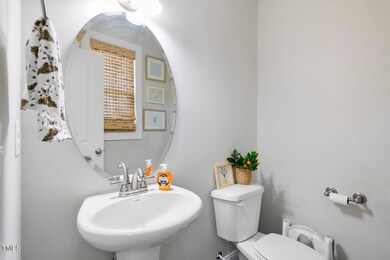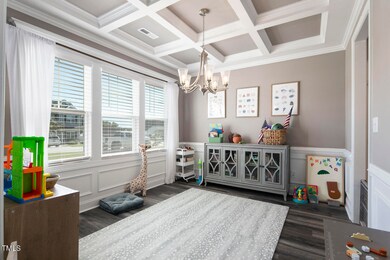
66 Belmont Farms Dr Benson, NC 27504
Elevation NeighborhoodHighlights
- Open Floorplan
- Traditional Architecture
- Granite Countertops
- Rural View
- Main Floor Primary Bedroom
- Covered patio or porch
About This Home
As of November 2024PRICE REDUCED!! ## Home Highlights ==> # Absolutely beautiful 2,400 sq ft home with convenient access to I-40, I-95, Raleigh, & the serenity of our NC beaches/mountains - This lovely home features *4 beds *2.5 baths *bonus/flex room *LVT flooring *gorgeous interior trim including coffered ceiling *must see kitchen with HUGE eating/serving island, SS appliances, granite tops & tile backsplash *downstairs owner suite boasting tray ceiling, double sink vanity, soaking tub & a tile surround shower *separate laundry room *covered back porch *fully sodded front yard & partially fenced back yard *raised flower/herb beds * storage building *and so much more. Got time to read the beautiful home's story? If so, let's go!
Welcome to 66 Belmont Farms Dr, where country charm meets modern elegance in the heart of Benson, NC. This isn't just a house; it's a story waiting to unfold, and you could be its main character.
# Imagine pulling up to this traditional beauty, surrounded by the serenity of rural life yet conveniently close to Raleigh's vibrant cityscape. The inviting exterior, with its manicured lawn and welcoming porch, sets the stage for what awaits inside.
# Step into an open living space that warmly invites you in. The family room, with its cozy gas log fireplace, is perfect for movie nights and lazy Sundays. The kitchen is a culinary dream, featuring granite countertops and stainless steel appliances. The beautiful cabinetry serves as a true focal point of the home, inspiring even the most hesitant cook to explore new recipes and culinary adventures. And let's not forget the Luxury Vinyl Plank (LVP) flooring that flows through the main living areas and owners' suite, offering both style and durability.
# Spanning just over 2,400 square feet, this home is spacious and full of heart. With four bedrooms and 2.5 baths, there's room for everyone, including your cousin who's ''just passing through'' (for the third time this month). The owners' suite offers a retreat worthy of royalty, complete with a luxurious shower, garden tub for soaking away your worries, and a double vanity that ensures no more morning elbow wars. The walk-in closet is so generous it might just inspire you to expand your wardrobe.
# The formal dining room boasts an elegant coffered ceiling, adding a touch of sophistication to your dinner parties. Meanwhile, the backyard is a slice of paradise with its lush Bermuda sod and partially fenced perimeter—perfect for pets or simply enjoying a sunset.
# Built in 2018, this home combines modern conveniences with timeless charm. From central air conditioning to a Wi-Fi programmable thermostat, every detail has been considered for your comfort.
# Located in the growing town of Benson, you're just a hop, skip, and jump away from Raleigh and major highways. It's the perfect blend of country peace and big-city accessibility. You can have your cake and eat it too—and with this kitchen, you'll want to bake that cake yourself.
# So whether you're a first-time homebuyer or someone who appreciates the finer things in life (like an 18-foot garage door—because why not?), 66 Belmont Farms Dr might just be the home you've been waiting for.
# Don't let this gem slip through your fingers. Come see for yourself why this isn't just a house—it's where memories are made, laughter echoes through the halls, and life unfolds in all its beautiful glory. Welcome home!
Home Details
Home Type
- Single Family
Est. Annual Taxes
- $2,410
Year Built
- Built in 2018
Lot Details
- 0.46 Acre Lot
- Property fronts a state road
- Landscaped
- Open Lot
- Cleared Lot
- Back Yard Fenced and Front Yard
HOA Fees
- $33 Monthly HOA Fees
Parking
- 2 Car Attached Garage
- Front Facing Garage
- Garage Door Opener
- 4 Open Parking Spaces
Home Design
- Traditional Architecture
- Stem Wall Foundation
- Architectural Shingle Roof
- Shake Siding
- Vinyl Siding
Interior Spaces
- 2,434 Sq Ft Home
- 2-Story Property
- Open Floorplan
- Crown Molding
- Coffered Ceiling
- Tray Ceiling
- Smooth Ceilings
- Ceiling Fan
- Gas Log Fireplace
- Entrance Foyer
- Living Room with Fireplace
- Dining Room
- Rural Views
- Fire and Smoke Detector
Kitchen
- Eat-In Kitchen
- Self-Cleaning Oven
- Built-In Electric Range
- Microwave
- Ice Maker
- Dishwasher
- Kitchen Island
- Granite Countertops
Flooring
- Carpet
- Ceramic Tile
- Luxury Vinyl Tile
Bedrooms and Bathrooms
- 4 Bedrooms
- Primary Bedroom on Main
- Walk-In Closet
- Double Vanity
- Private Water Closet
- Separate Shower in Primary Bathroom
- Soaking Tub
- Bathtub with Shower
- Walk-in Shower
Laundry
- Laundry Room
- Laundry on main level
- Washer and Electric Dryer Hookup
Outdoor Features
- Covered patio or porch
- Rain Gutters
Schools
- Four Oaks Elementary And Middle School
- S Johnston High School
Utilities
- Cooling Available
- Heat Pump System
- Electric Water Heater
- Septic Tank
- Septic System
- High Speed Internet
Community Details
- Association fees include internet
- Belmont Farms Homeowners' Association, Inc. Association, Phone Number (919) 701-2854
- Belmont Farms Subdivision
Listing and Financial Details
- Assessor Parcel Number 07-F-07-042-F
Map
Home Values in the Area
Average Home Value in this Area
Property History
| Date | Event | Price | Change | Sq Ft Price |
|---|---|---|---|---|
| 11/22/2024 11/22/24 | Sold | $399,975 | 0.0% | $164 / Sq Ft |
| 11/02/2024 11/02/24 | Pending | -- | -- | -- |
| 11/01/2024 11/01/24 | Price Changed | $399,975 | -2.4% | $164 / Sq Ft |
| 10/27/2024 10/27/24 | Price Changed | $409,970 | -1.2% | $168 / Sq Ft |
| 10/19/2024 10/19/24 | Price Changed | $414,987 | -1.2% | $170 / Sq Ft |
| 10/11/2024 10/11/24 | For Sale | $419,970 | +50.0% | $173 / Sq Ft |
| 05/20/2019 05/20/19 | Sold | $279,900 | 0.0% | $121 / Sq Ft |
| 04/10/2019 04/10/19 | Pending | -- | -- | -- |
| 01/31/2019 01/31/19 | For Sale | $279,900 | -- | $121 / Sq Ft |
Tax History
| Year | Tax Paid | Tax Assessment Tax Assessment Total Assessment is a certain percentage of the fair market value that is determined by local assessors to be the total taxable value of land and additions on the property. | Land | Improvement |
|---|---|---|---|---|
| 2024 | $2,145 | $264,790 | $45,000 | $219,790 |
| 2023 | $2,092 | $264,790 | $45,000 | $219,790 |
| 2022 | $2,198 | $264,790 | $45,000 | $219,790 |
| 2021 | $2,198 | $264,790 | $45,000 | $219,790 |
| 2020 | $2,277 | $264,790 | $45,000 | $219,790 |
| 2019 | $430 | $50,000 | $45,000 | $5,000 |
Mortgage History
| Date | Status | Loan Amount | Loan Type |
|---|---|---|---|
| Open | $90,000 | Credit Line Revolving | |
| Open | $206,975 | New Conventional | |
| Closed | $206,975 | New Conventional | |
| Previous Owner | $25,957 | Credit Line Revolving | |
| Previous Owner | $287,725 | VA | |
| Previous Owner | $292,103 | VA | |
| Previous Owner | $285,917 | VA | |
| Previous Owner | $206,250 | Construction |
Deed History
| Date | Type | Sale Price | Title Company |
|---|---|---|---|
| Warranty Deed | $400,000 | None Listed On Document | |
| Warranty Deed | $400,000 | None Listed On Document | |
| Interfamily Deed Transfer | -- | None Available | |
| Warranty Deed | $280,000 | None Available | |
| Warranty Deed | -- | None Available | |
| Warranty Deed | $45,000 | None Available | |
| Warranty Deed | $67,500 | None Available |
About the Listing Agent
Ron's Other Listings
Source: Doorify MLS
MLS Number: 10056771
APN: 07F07042F
- 733 Federal Rd
- 430 Federal Rd
- 109 Rolling Oaks Ln
- 298 Hannah Yam Ln
- 176 Golfview Ave
- 266 Golfview Ave
- 283 Golfview Ave
- 245 Golfview Ave
- 207 Golfview Ave
- 196 Golfview Ave
- 68 Tee Time Terrace
- 136 Tee Time Terrace
- 63 Tee Time Terrace
- 84 Tee Time Terrace
- 98 Tee Time Terrace
- 114 Tee Time Terrace
- 79 Tee Time Terrace
- 47 Tee Time Terrace
- 1006 Stephenson Rd
- 6185 N Carolina 50
