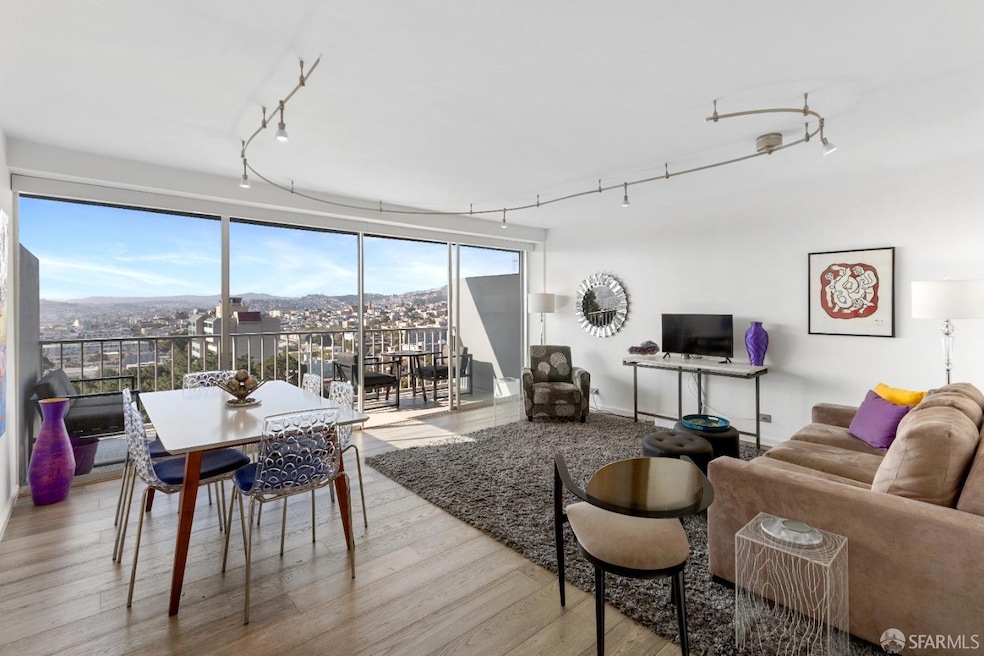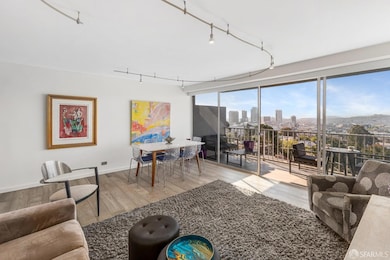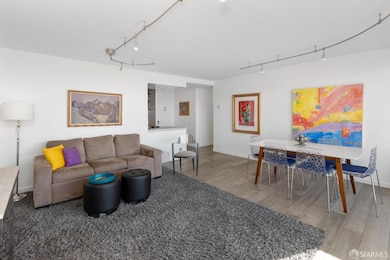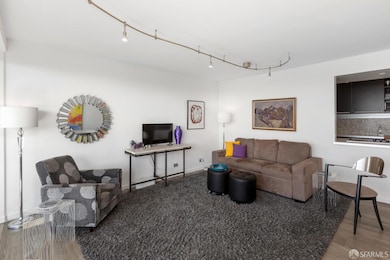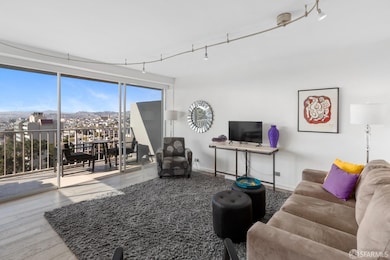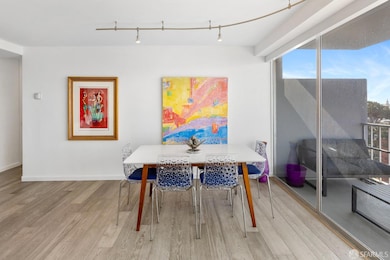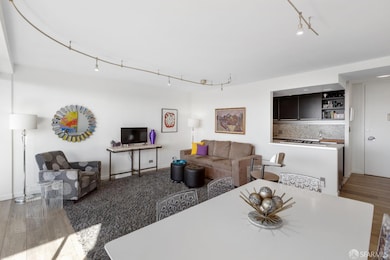
Estimated payment $8,372/month
Highlights
- Very Popular Property
- Views of San Francisco
- Contemporary Architecture
- Presidio Middle School Rated A-
- 1.5 Acre Lot
- 4-minute walk to Margaret S. Hayward Park
About This Home
This iconic home is an amazing renovated contemporary unit constructed by the world-renowned mid-century architect/builder Joseph Eichler in 1963. With spectacular south-facing panoramic views from all rooms, this immaculate home has a spacious living room/dining room, an inviting large outdoor terrace which creates a dramatic space to relax and entertain. The adjacent open kitchen is beautifully remodeled and has a Miele stove and oven, a Sub-Zero refrigerator, Bosch dishwasher and washer/dryer, Arclinear kitchen cabinets, built-in microwave, and a wine cooler. There are three full bedrooms and two remodeled full bathrooms. And have stunning views of the Bay, City Hall, SOMA, Twin Peaks, and as far south as San Jose! With remote-operated custom window shades in each room, beautiful wooden floors throughout, newly tiled bathrooms and kitchen, in-unit washer and dryer, in-floor radiant heat, fully customized closet built-ins, and many other features, this home is a showplace. The HOA dues include 24-hour doorman/security, elevators, cable TV, water, and professional management services. The building is near Hayes Valley, Japantown, and Pacific Heights, the historic Fillmore Jazz District, theaters, the Opera House, shopping, restaurants, parks, and public transportation.
Open House Schedule
-
Sunday, April 27, 20251:00 to 3:00 pm4/27/2025 1:00:00 PM +00:004/27/2025 3:00:00 PM +00:00This iconic 3 bedroom home is an amazing renovation w/ spectacular south-facing panoramic views. Spacious deck, 24 hour doorman/security and parking.Add to Calendar
Property Details
Home Type
- Condominium
Est. Annual Taxes
- $10,277
Year Built
- Built in 1963 | Remodeled
HOA Fees
- $1,376 Monthly HOA Fees
Property Views
- Panoramic
Home Design
- Contemporary Architecture
Interior Spaces
- 1,082 Sq Ft Home
- Combination Dining and Living Room
- Storage
Kitchen
- Built-In Gas Oven
- Electric Cooktop
- Microwave
- Ice Maker
- Dishwasher
- Wine Refrigerator
- Granite Countertops
- Disposal
Flooring
- Wood
- Radiant Floor
Bedrooms and Bathrooms
- Walk-In Closet
- 2 Full Bathrooms
Laundry
- Laundry in Kitchen
- Stacked Washer and Dryer
Parking
- 1 Car Garage
- Side by Side Parking
- Garage Door Opener
- Assigned Parking
Outdoor Features
Listing and Financial Details
- Assessor Parcel Number 0712-091
Community Details
Overview
- Association fees include cable TV, door person, elevator, heat, insurance, ground maintenance, management, sewer, trash, water
- 150 Units
- High-Rise Condominium
- Greenbelt
Recreation
- Community Playground
Pet Policy
- Limit on the number of pets
- Dogs and Cats Allowed
Map
About This Building
Home Values in the Area
Average Home Value in this Area
Tax History
| Year | Tax Paid | Tax Assessment Tax Assessment Total Assessment is a certain percentage of the fair market value that is determined by local assessors to be the total taxable value of land and additions on the property. | Land | Improvement |
|---|---|---|---|---|
| 2024 | $10,277 | $808,650 | $404,325 | $404,325 |
| 2023 | $10,111 | $792,796 | $396,398 | $396,398 |
| 2022 | $9,910 | $777,252 | $388,626 | $388,626 |
| 2021 | $9,732 | $762,012 | $381,006 | $381,006 |
| 2020 | $9,837 | $754,200 | $377,100 | $377,100 |
| 2019 | $9,504 | $739,412 | $369,706 | $369,706 |
| 2018 | $9,182 | $724,914 | $362,457 | $362,457 |
| 2017 | $8,776 | $710,700 | $355,350 | $355,350 |
| 2016 | $8,616 | $696,766 | $348,383 | $348,383 |
| 2015 | $8,506 | $686,300 | $343,150 | $343,150 |
| 2014 | $8,283 | $672,858 | $336,429 | $336,429 |
Property History
| Date | Event | Price | Change | Sq Ft Price |
|---|---|---|---|---|
| 04/19/2025 04/19/25 | For Sale | $1,100,000 | -- | $1,017 / Sq Ft |
Deed History
| Date | Type | Sale Price | Title Company |
|---|---|---|---|
| Interfamily Deed Transfer | -- | None Available | |
| Grant Deed | $639,000 | Old Republic Title Company | |
| Grant Deed | $495,000 | Fidelity National Title Co |
Mortgage History
| Date | Status | Loan Amount | Loan Type |
|---|---|---|---|
| Previous Owner | $366,900 | Unknown | |
| Previous Owner | $396,000 | Purchase Money Mortgage |
Similar Homes in San Francisco, CA
Source: San Francisco Association of REALTORS® MLS
MLS Number: 425030692
APN: 0712-091
- 66 Cleary Ct Unit 1001
- 1 Western Shore Ln Unit 3
- 15 Western Shore Ln Unit 2
- 45 Galilee Ln Unit 1
- 1200 Gough St Unit 16E
- 1200 Gough St Unit 9A
- 1520 Ofarrell St Unit 4
- 1388 Gough St Unit 1102
- 1388 Gough St Unit 906
- 1401 Gough St
- 1805 Buchanan St Unit 1B
- 1075 Ofarrell St
- 240 Myrtle St
- 368 Elm St Unit 407
- 1635 Bush St Unit 6
- 1632 Bush St
- 1450 Franklin St Unit 501
- 1630 Bush St
- 1914 Pine St Unit 7
- 1914 Pine St Unit 5
