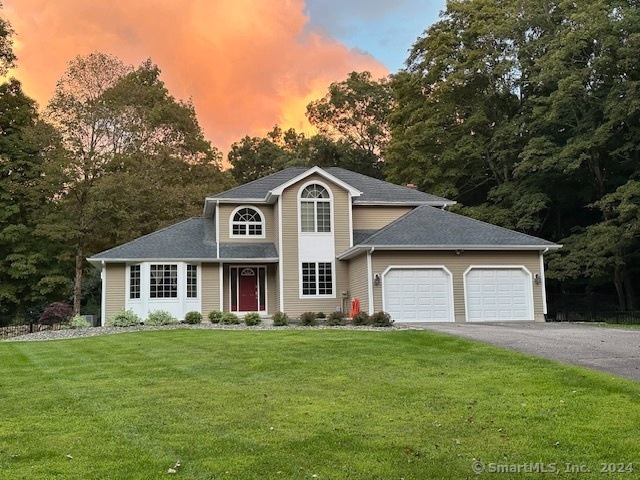
66 Common Rd Willington, CT 06279
Willington NeighborhoodHighlights
- Open Floorplan
- Colonial Architecture
- 2 Fireplaces
- E.O. Smith High School Rated A-
- Attic
- Laundry in Mud Room
About This Home
As of October 2024Spectacular setting for this beautifully maintained 3/4 bedroom colonial. Situated on 2.88 acres on a quiet cul-de-sac. This home features an open floor plan, spacious kitchen with an island, family room with a fireplace and access out to the new deck and patio with built-in grill and fire pit. There is a large living room and dining room for entertaining, separate office/guest bedroom and mudroom on the main floor. The second floor includes a primary bedroom with a gas fireplace, full bath, 2 additional bedrooms and main bath. The updates include a newer Buderus boiler, hot water heater, a/c condenser, walkway, patio and deck. Fenced in back yard with plenty of space beyond the enclosed area. Freshly painted and new carpet in the family room. Move in ready!
Home Details
Home Type
- Single Family
Est. Annual Taxes
- $7,689
Year Built
- Built in 1992
Lot Details
- 2.88 Acre Lot
- Stone Wall
- Property is zoned R80
Parking
- 2 Car Garage
Home Design
- Colonial Architecture
- Concrete Foundation
- Frame Construction
- Asphalt Shingled Roof
- Wood Siding
- Radon Mitigation System
Interior Spaces
- 2,252 Sq Ft Home
- Open Floorplan
- 2 Fireplaces
- Unfinished Basement
- Basement Fills Entire Space Under The House
- Attic or Crawl Hatchway Insulated
Kitchen
- Electric Range
- Range Hood
- Dishwasher
Bedrooms and Bathrooms
- 3 Bedrooms
Laundry
- Laundry in Mud Room
- Laundry on main level
- Electric Dryer
- Washer
Outdoor Features
- Patio
Utilities
- Central Air
- Hot Water Heating System
- Heating System Uses Oil
- Private Company Owned Well
- Hot Water Circulator
- Oil Water Heater
- Fuel Tank Located in Basement
Listing and Financial Details
- Assessor Parcel Number 1666901
Map
Home Values in the Area
Average Home Value in this Area
Property History
| Date | Event | Price | Change | Sq Ft Price |
|---|---|---|---|---|
| 10/02/2024 10/02/24 | Sold | $535,000 | +3.9% | $238 / Sq Ft |
| 08/26/2024 08/26/24 | Pending | -- | -- | -- |
| 08/17/2024 08/17/24 | For Sale | $515,000 | +58.5% | $229 / Sq Ft |
| 08/02/2019 08/02/19 | Sold | $325,000 | -1.5% | $144 / Sq Ft |
| 06/10/2019 06/10/19 | Pending | -- | -- | -- |
| 05/21/2019 05/21/19 | For Sale | $329,900 | -- | $146 / Sq Ft |
Tax History
| Year | Tax Paid | Tax Assessment Tax Assessment Total Assessment is a certain percentage of the fair market value that is determined by local assessors to be the total taxable value of land and additions on the property. | Land | Improvement |
|---|---|---|---|---|
| 2024 | $7,689 | $226,890 | $34,640 | $192,250 |
| 2023 | $7,297 | $226,890 | $34,640 | $192,250 |
| 2022 | $7,095 | $226,890 | $34,640 | $192,250 |
| 2021 | $6,804 | $226,890 | $34,640 | $192,250 |
| 2020 | $6,804 | $226,890 | $34,640 | $192,250 |
| 2019 | $6,827 | $226,890 | $34,640 | $192,250 |
| 2018 | $6,863 | $228,070 | $44,220 | $183,850 |
| 2017 | $6,863 | $228,070 | $44,220 | $183,850 |
| 2015 | $6,235 | $228,070 | $44,220 | $183,850 |
| 2014 | $6,235 | $228,070 | $44,220 | $183,850 |
Mortgage History
| Date | Status | Loan Amount | Loan Type |
|---|---|---|---|
| Open | $494,000 | Purchase Money Mortgage | |
| Closed | $494,000 | Purchase Money Mortgage | |
| Previous Owner | $2,049 | Purchase Money Mortgage | |
| Previous Owner | $261,000 | Stand Alone Refi Refinance Of Original Loan | |
| Previous Owner | $261,000 | Stand Alone Refi Refinance Of Original Loan |
Deed History
| Date | Type | Sale Price | Title Company |
|---|---|---|---|
| Warranty Deed | $535,000 | None Available | |
| Warranty Deed | $535,000 | None Available | |
| Warranty Deed | $325,000 | -- | |
| Warranty Deed | $325,000 | -- | |
| Quit Claim Deed | -- | -- | |
| Warranty Deed | $330,000 | -- | |
| Quit Claim Deed | -- | -- | |
| Warranty Deed | $330,000 | -- |
Similar Homes in Willington, CT
Source: SmartMLS
MLS Number: 24039357
APN: WILL-000000-000000-142800
- 238 Tolland Turnpike
- 9 Moose Meadow Rd
- 1 Kollar Rd
- 0 Ruby Rd
- 128 Clint Eldredge Rd
- 000 River Rd
- XOXO River Rd
- 83 River Rd
- 21 Red Oak Hill Rd
- 54 Seckar Rd
- 68 Tinkerville Rd
- 44 Marsh Rd
- 0 Seckar Rd Unit 24034213
- 8 Center St
- 162 Pinney Hill Rd
- 0 Turnpike Rd Unit 24071944
- 30 Lucerne Dr
- 87 Latham Rd
- 0 Lohse Rd Unit map 42 block 21
- 75 Miller Farms Rd
