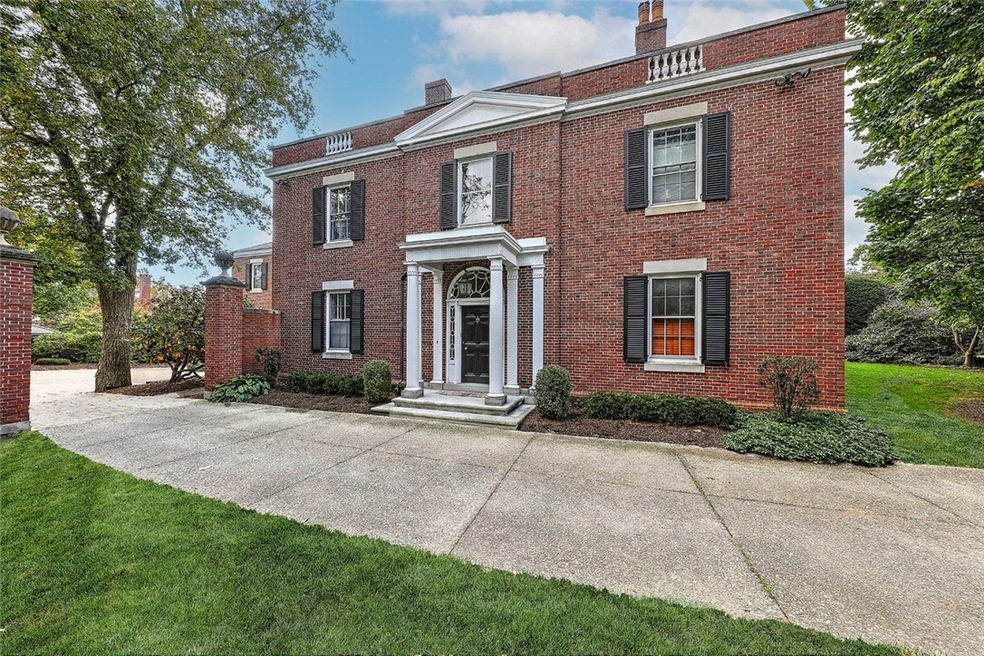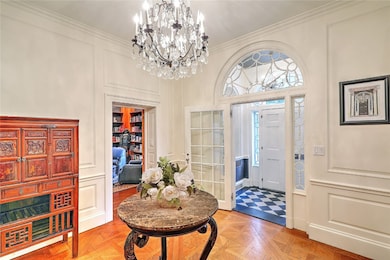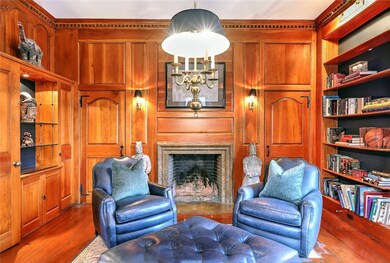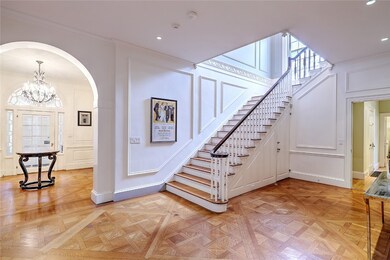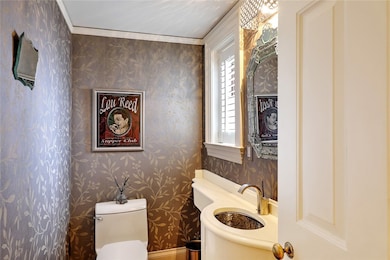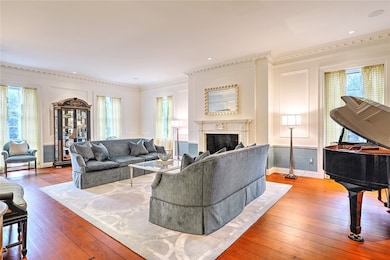66 Cooke St Providence, RI 02906
College Hill NeighborhoodHighlights
- Wine Cellar
- 0.61 Acre Lot
- Private Lot
- Home Theater
- Colonial Architecture
- Wood Flooring
About This Home
As of May 2024Built in 1928, this historic city estate seamlessly blends timeless charm with modern comforts. Nestled on half an acre, the property exudes elegance and grandeur. The main residence, a testament to architectural craftsmanship, boasts period features including hardwood floors, ornate moldings, high ceilings and 7 fireplaces. The entrance foyer is flanked by a wood paneled library and a private office with half bath. The living room has floor to ceiling windows and can easily accommodate a grand piano. The formal dining room seats 20 guests and looks over the bluestone terrace to lovely gardens. The kitchen is an entertainer's dream with a catering pantry, wood cabinetry, top of the line appliances and stone counters. Laundry and a powder room complete this level. The second floor boasts the primary suite with bath and a generous sitting room. There are two additional bedrooms and two full baths close by. Also included is an Au Pair suite with bedroom, bath and kitchen. Upstairs are two more bedrooms and two full baths plus a playroom along with ample storage. The lower level has a professional bar, media room and wine cellar. Adding to the historical allure is a carriage house with a nicely appointed apartment, home gym, laundry and an oversized garage with room for several vehicles. This private retreat is tucked away on College Hill. A short stroll to universities, shopping, parks and restaurants. Easy access to the train makes commuting to NY or Boston a breeze.
Last Buyer's Agent
Non-Mls Member
Non-Mls Member
Home Details
Home Type
- Single Family
Est. Annual Taxes
- $33,706
Year Built
- Built in 1928
Lot Details
- 0.61 Acre Lot
- Private Lot
- Secluded Lot
- Corner Lot
- Sprinkler System
Parking
- 3 Car Detached Garage
- Garage Door Opener
- Driveway
Home Design
- Colonial Architecture
- Brick Exterior Construction
- Concrete Perimeter Foundation
Interior Spaces
- 3-Story Property
- Wet Bar
- 7 Fireplaces
- Fireplace Features Masonry
- Wine Cellar
- Home Theater
- Storage Room
- Utility Room
- Security System Owned
Kitchen
- Oven
- Range
- Microwave
- Dishwasher
- Disposal
Flooring
- Wood
- Ceramic Tile
Bedrooms and Bathrooms
- 8 Bedrooms
- Cedar Closet
- Bathtub with Shower
Laundry
- Dryer
- Washer
Partially Finished Basement
- Basement Fills Entire Space Under The House
- Interior and Exterior Basement Entry
Outdoor Features
- Patio
- Outbuilding
Location
- Property near a hospital
Utilities
- Central Air
- Heating System Uses Gas
- Heating System Uses Steam
- 200+ Amp Service
- Gas Water Heater
Listing and Financial Details
- Tax Lot 175
- Assessor Parcel Number 66COOKESTPROV
Community Details
Overview
- College Hill Subdivision
Amenities
- Shops
- Restaurant
- Public Transportation
Recreation
- Recreation Facilities
Map
Home Values in the Area
Average Home Value in this Area
Property History
| Date | Event | Price | Change | Sq Ft Price |
|---|---|---|---|---|
| 05/28/2024 05/28/24 | Sold | $4,200,000 | -6.7% | $408 / Sq Ft |
| 05/04/2024 05/04/24 | Pending | -- | -- | -- |
| 03/21/2024 03/21/24 | For Sale | $4,500,000 | -- | $437 / Sq Ft |
Tax History
| Year | Tax Paid | Tax Assessment Tax Assessment Total Assessment is a certain percentage of the fair market value that is determined by local assessors to be the total taxable value of land and additions on the property. | Land | Improvement |
|---|---|---|---|---|
| 2024 | $59,133 | $3,222,500 | $0 | $0 |
| 2023 | $53,540 | $2,917,700 | $419,900 | $2,497,800 |
| 2022 | $57,361 | $3,222,500 | $419,900 | $2,802,600 |
| 2021 | $60,857 | $2,477,900 | $343,100 | $2,134,800 |
| 2020 | $60,857 | $2,477,900 | $343,100 | $2,134,800 |
| 2019 | $60,857 | $2,477,900 | $343,100 | $2,134,800 |
| 2018 | $64,879 | $2,030,000 | $276,000 | $1,754,000 |
| 2017 | $64,879 | $2,030,000 | $276,000 | $1,754,000 |
| 2016 | $64,879 | $2,030,000 | $276,000 | $1,754,000 |
| 2015 | $64,734 | $1,955,700 | $276,000 | $1,679,700 |
| 2014 | $66,005 | $1,955,700 | $276,000 | $1,679,700 |
| 2013 | $66,005 | $1,955,700 | $276,000 | $1,679,700 |
Mortgage History
| Date | Status | Loan Amount | Loan Type |
|---|---|---|---|
| Previous Owner | $600,000 | No Value Available |
Deed History
| Date | Type | Sale Price | Title Company |
|---|---|---|---|
| Warranty Deed | $4,200,000 | None Available | |
| Warranty Deed | $4,200,000 | None Available | |
| Deed | -- | -- | |
| Deed | $2,775,000 | -- | |
| Warranty Deed | $1,000,000 | -- | |
| Deed | -- | -- | |
| Deed | $2,775,000 | -- | |
| Warranty Deed | $1,000,000 | -- |
Source: State-Wide MLS
MLS Number: 1352859
APN: PROV-130175-000000-000000
- 87 Cooke St Unit 2
- 44 Pitman St Unit 3
- 67 E Manning St
- 206 Waterman St Unit 2
- 101 E Manning St
- 51 Arlington Ave Unit B
- 109 Hope St
- 73 Fremont St Unit 1
- 82 Hope St
- 214 Bowen St
- 96 Gano St Unit 6
- 47 S Angell St
- 17 Thayer St
- 270 Waterman St Unit C
- 658 Wickenden St
- 277 Waterman St
- 102 Lloyd Ave
- 542 Angell St Unit 4
- 57 Armstrong Ave
- 427 Lloyd Ave
