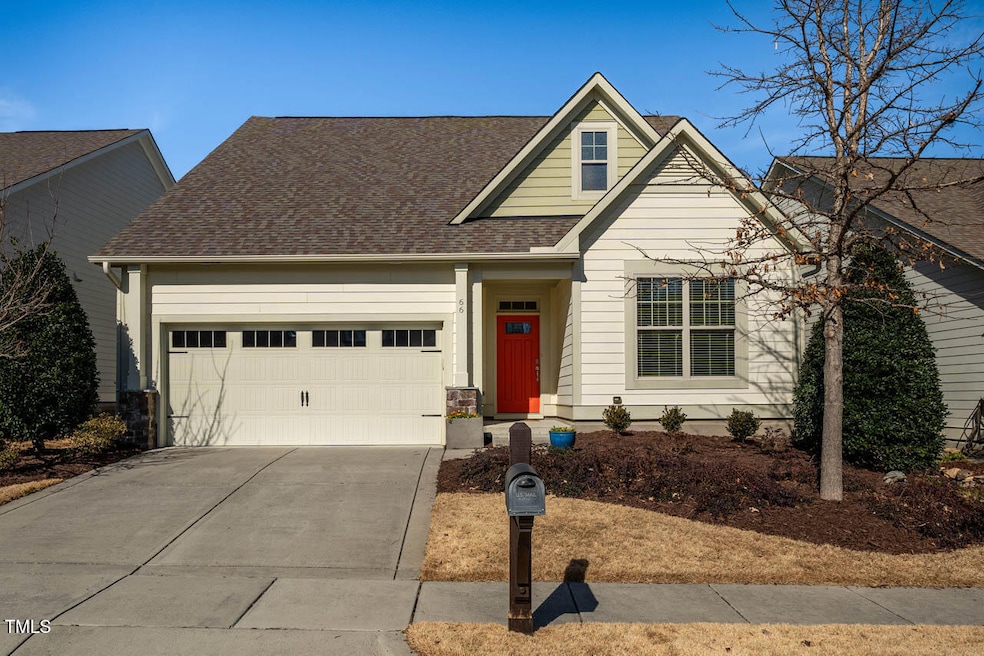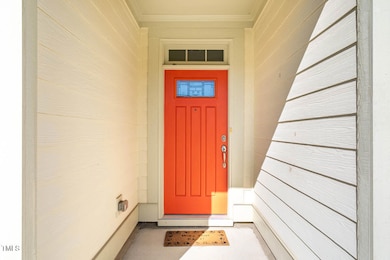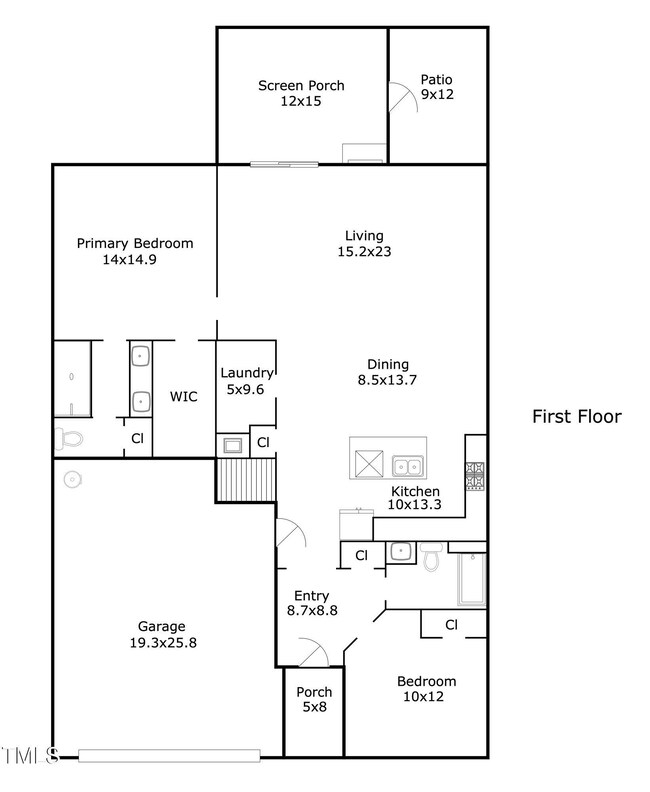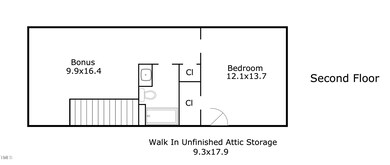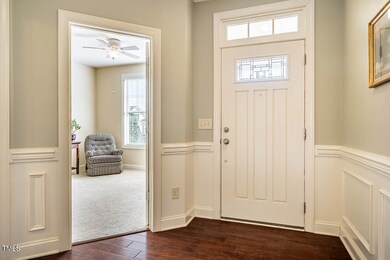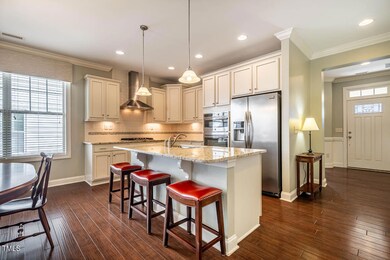
66 Copper Lantern Dr Chapel Hill, NC 27516
Baldwin NeighborhoodHighlights
- Fitness Center
- In Ground Pool
- ENERGY STAR Certified Homes
- Margaret B. Pollard Middle School Rated A-
- Open Floorplan
- Craftsman Architecture
About This Home
As of April 2025POPULAR VILLA HYDRANGEA. This green-certified (65 HERS!) home is located in a quiet section of Briar Chapel near Boulder Park! The open floor plan is light & bright with 10-foot ceilings on the first floor, offering seamless flow between living spaces. A spacious primary suite and guest bedroom on the main level provides easy single-level living with the flexibility of an additional bedroom suite and loft upstairs with NEW CARPET - perfect for guests, exercise or office. Enjoy cozy evenings by the dual-sided fireplace between the screened porch & family room. You'll especially love the fenced yard, which is beautifully landscaped with established plantings for extra privacy and MAINTAINED BY THE HOA! This award-winning community offers resort-style amenities, including two pools, community gardens, 20 parks, 14 sport courts, and 24 miles of scenic trails. Conveniently located near the Veranda (7min), UNC Hospital (18min), RTP (34min) & RDU Airport (36min). Video Walkthrough: https://bit.ly/66CopperLantern
Home Details
Home Type
- Single Family
Est. Annual Taxes
- $3,546
Year Built
- Built in 2014
Lot Details
- 6,490 Sq Ft Lot
- Lot Dimensions are 53x130x47x130
- Southeast Facing Home
- Gated Home
- Landscaped
- Rectangular Lot
- Garden
- Back Yard Fenced and Front Yard
HOA Fees
- $309 Monthly HOA Fees
Parking
- 2 Car Attached Garage
- Front Facing Garage
- Garage Door Opener
- Private Driveway
- Open Parking
- Off-Street Parking
Property Views
- Garden
- Neighborhood
Home Design
- Craftsman Architecture
- Brick or Stone Mason
- Slab Foundation
- Architectural Shingle Roof
- HardiePlank Type
- Stone
Interior Spaces
- 2,025 Sq Ft Home
- 2-Story Property
- Open Floorplan
- Crown Molding
- Tray Ceiling
- Smooth Ceilings
- High Ceiling
- Ceiling Fan
- Recessed Lighting
- Double Sided Fireplace
- Gas Log Fireplace
- Double Pane Windows
- ENERGY STAR Qualified Windows
- Blinds
- Entrance Foyer
- Family Room with Fireplace
- Combination Kitchen and Dining Room
- Bonus Room
- Screened Porch
- Fire and Smoke Detector
Kitchen
- Built-In Oven
- Gas Cooktop
- Range Hood
- Microwave
- Dishwasher
- Stainless Steel Appliances
- Kitchen Island
- Granite Countertops
- Disposal
Flooring
- Wood
- Carpet
- Tile
Bedrooms and Bathrooms
- 3 Bedrooms
- Primary Bedroom on Main
- Walk-In Closet
- 3 Full Bathrooms
- Double Vanity
- Private Water Closet
- Bathtub with Shower
- Shower Only
- Walk-in Shower
Laundry
- Laundry Room
- Laundry on main level
- Dryer
- Washer
Attic
- Attic Floors
- Unfinished Attic
Eco-Friendly Details
- Home Energy Rating Service (HERS) Rated Property
- HERS Index Rating of 65 | Good progress toward optimizing energy performance
- Energy-Efficient Construction
- ENERGY STAR Certified Homes
Pool
- In Ground Pool
- Saltwater Pool
Outdoor Features
- Patio
- Rain Gutters
Schools
- Chatham Grove Elementary School
- Margaret B Pollard Middle School
- Seaforth High School
Utilities
- Forced Air Zoned Heating and Cooling System
- Underground Utilities
- Natural Gas Connected
- Gas Water Heater
- Community Sewer or Septic
- High Speed Internet
- Cable TV Available
Listing and Financial Details
- Assessor Parcel Number 0089559
Community Details
Overview
- Association fees include ground maintenance, storm water maintenance, trash
- Briar Chapel Community Association, Phone Number (919) 240-4955
- Built by M/I Homes
- Briar Chapel Subdivision
- Maintained Community
Amenities
- Picnic Area
- Restaurant
- Trash Chute
- Clubhouse
- Party Room
Recreation
- Tennis Courts
- Community Basketball Court
- Outdoor Game Court
- Sport Court
- Recreation Facilities
- Community Playground
- Fitness Center
- Community Pool
- Park
- Trails
Security
- Resident Manager or Management On Site
Map
Home Values in the Area
Average Home Value in this Area
Property History
| Date | Event | Price | Change | Sq Ft Price |
|---|---|---|---|---|
| 04/09/2025 04/09/25 | Sold | $640,000 | -1.5% | $316 / Sq Ft |
| 03/14/2025 03/14/25 | Pending | -- | -- | -- |
| 02/06/2025 02/06/25 | For Sale | $650,000 | -- | $321 / Sq Ft |
Tax History
| Year | Tax Paid | Tax Assessment Tax Assessment Total Assessment is a certain percentage of the fair market value that is determined by local assessors to be the total taxable value of land and additions on the property. | Land | Improvement |
|---|---|---|---|---|
| 2024 | $3,546 | $399,656 | $120,645 | $279,011 |
| 2023 | $3,546 | $399,656 | $120,645 | $279,011 |
| 2022 | $3,254 | $399,656 | $120,645 | $279,011 |
| 2021 | $3,214 | $399,656 | $120,645 | $279,011 |
| 2020 | $2,908 | $357,720 | $75,000 | $282,720 |
| 2019 | $2,908 | $357,720 | $75,000 | $282,720 |
| 2018 | $2,706 | $357,720 | $75,000 | $282,720 |
| 2017 | $2,706 | $357,720 | $75,000 | $282,720 |
| 2016 | $2,203 | $286,644 | $60,000 | $226,644 |
| 2015 | $2,169 | $286,644 | $60,000 | $226,644 |
| 2014 | $383 | $54,000 | $54,000 | $0 |
| 2013 | -- | $81,000 | $81,000 | $0 |
Mortgage History
| Date | Status | Loan Amount | Loan Type |
|---|---|---|---|
| Previous Owner | $162,850 | New Conventional | |
| Previous Owner | $178,100 | New Conventional |
Deed History
| Date | Type | Sale Price | Title Company |
|---|---|---|---|
| Warranty Deed | $640,000 | None Listed On Document | |
| Warranty Deed | $640,000 | None Listed On Document | |
| Warranty Deed | $318,500 | None Available | |
| Special Warranty Deed | $384,000 | None Available |
Similar Homes in the area
Source: Doorify MLS
MLS Number: 10075163
APN: 89559
- 241 Serenity Hill Cir
- 463 Old Piedmont Cir
- 45 Summersweet Ln
- 91 Cliffdale Rd
- 379 Tobacco Farm Way
- 314 Tobacco Farm Way
- 200 Windy Knoll Cir
- 142 Old Piedmont Cir
- 44 Ashwood Dr
- 376 Granite Mill Blvd
- 439 N Serenity Hill Cir
- 2098 Great Ridge Pkwy
- 375 N Serenity Hill Cir
- 1980 Great Ridge Pkwy
- 282 Granite Mill Blvd
- 153 Abercorn Cir
- 43 Turtle Point Bend
- 658 Bennett Mountain Trace
- 288 Whispering Wind Dr
- 113 Bennett Mountain Trace
