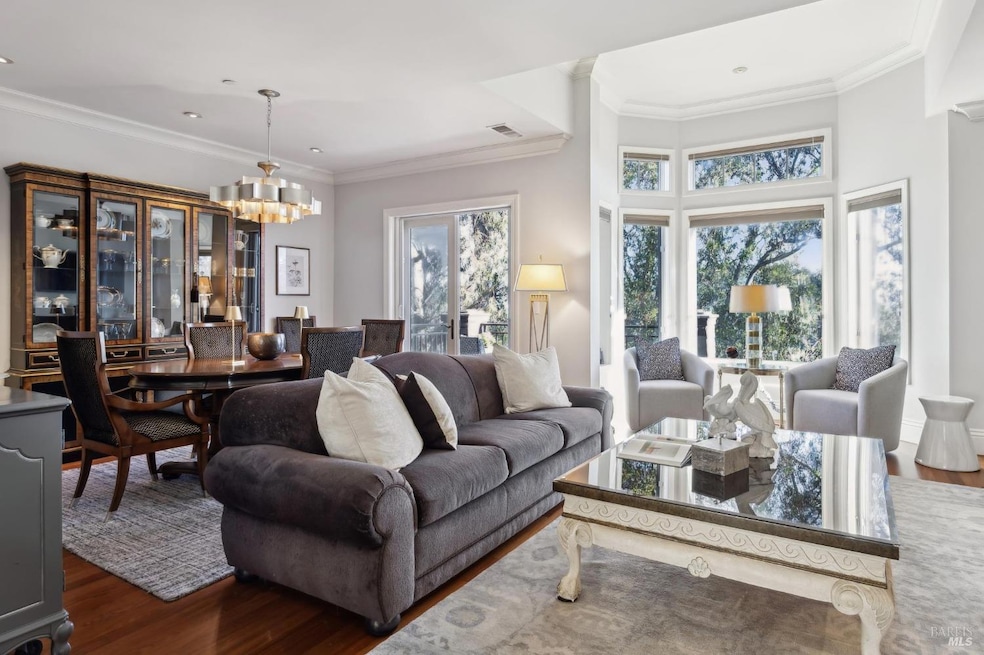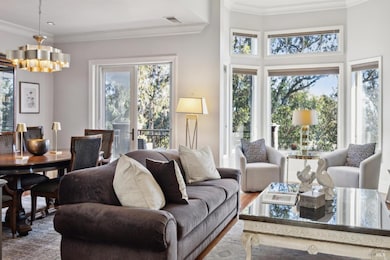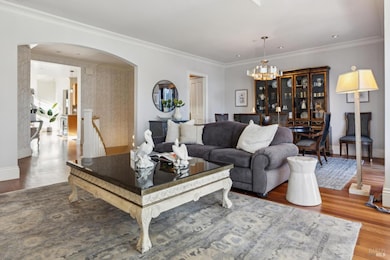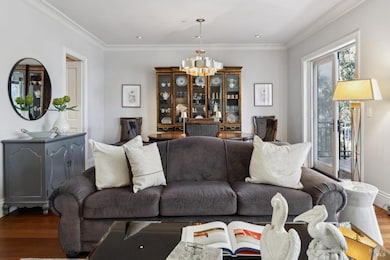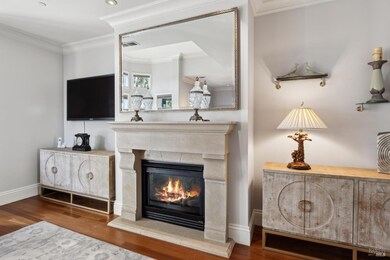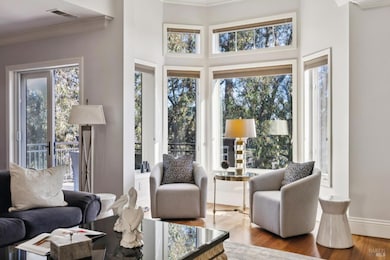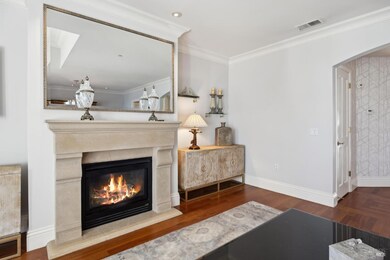
66 De Silva Island Dr Mill Valley, CA 94941
Strawberry NeighborhoodHighlights
- Property Fronts a Bay or Harbor
- Pool House
- Two Primary Bedrooms
- Mill Valley Middle School Rated A
- Rooftop Deck
- Sitting Area In Primary Bedroom
About This Home
As of April 2025Open house Sat March 1 from 2-4 pm Located on tranquil De Silva Island, this home has everything a discriminating buyer could want. This tasteful, well-appointed 2-bedroom 3-bath home has a welcoming foyer with a dramatic chandelier, and a gracious staircase. Offering stunning water views, the well-appointed open living and dining areas are ideal for entertaining. The spacious, sheltered deck is perfect for lounging or al fresco dining, while the gas fireplace creates a cozy atmosphere even on cool evenings. The well-equipped eat-in kitchen has ample storage and professional grade appliances. A full bath is conveniently located nearby. The spacious bedrooms on the entry level both boast en-suite bathrooms. The primary has a gas fireplace, and a walkout deck to take in the peaceful water views through the sheltering trees. A two car garage with additional storage completes the home. The well-managed community has walking trails, a community clubhouse, pool, and hot tub. This quiet and private community is just minutes away from 101, as well as some of the area's finest shopping, and restaurants.
Property Details
Home Type
- Condominium
Est. Annual Taxes
- $21,728
Year Built
- Built in 2001 | Remodeled
Lot Details
- Property Fronts a Bay or Harbor
- Landscaped
HOA Fees
- $1,868 Monthly HOA Fees
Parking
- 2 Car Garage
- Side by Side Parking
- Garage Door Opener
Property Views
- Bay
- Garden
Home Design
- Traditional Architecture
- Shingle Siding
- Stone
Interior Spaces
- 1,898 Sq Ft Home
- 2-Story Property
- Gas Log Fireplace
- Double Pane Windows
- Formal Entry
- Living Room with Fireplace
- 2 Fireplaces
- Formal Dining Room
- Prewired Security
Kitchen
- Breakfast Area or Nook
- Butlers Pantry
- Double Self-Cleaning Oven
- Gas Cooktop
- Range Hood
- Built-In Refrigerator
- Ice Maker
- Dishwasher
- Wine Refrigerator
- Kitchen Island
- Granite Countertops
- Disposal
Flooring
- Wood
- Carpet
- Stone
Bedrooms and Bathrooms
- Sitting Area In Primary Bedroom
- Fireplace in Primary Bedroom
- Double Master Bedroom
- Walk-In Closet
- 3 Full Bathrooms
- Dual Vanity Sinks in Primary Bathroom
- Soaking Tub in Primary Bathroom
- Separate Shower
- Window or Skylight in Bathroom
Laundry
- Laundry on upper level
- Dryer
- Washer
Pool
- Pool House
- In Ground Pool
- In Ground Spa
- Fence Around Pool
- Pool Cover
Outdoor Features
- Enclosed Balcony
- Rooftop Deck
- Covered Deck
- Front Porch
Utilities
- Central Heating and Cooling System
- Heating System Uses Natural Gas
- Underground Utilities
- Natural Gas Connected
- Gas Water Heater
Listing and Financial Details
- Assessor Parcel Number 043-480-05
Community Details
Overview
- Association fees include common areas, earthquake insurance, insurance on structure, maintenance exterior, ground maintenance, management, pool, recreation facility, road, roof, security, sewer, trash
- De Silva Island HOA, Phone Number (213) 973-8508
- Low-Rise Condominium
- Greenbelt
Amenities
- Clubhouse
Recreation
- Community Playground
- Community Pool
- Community Spa
- Trails
Pet Policy
- Limit on the number of pets
- Dogs and Cats Allowed
Security
- Security Guard
- Carbon Monoxide Detectors
- Fire and Smoke Detector
Map
Home Values in the Area
Average Home Value in this Area
Property History
| Date | Event | Price | Change | Sq Ft Price |
|---|---|---|---|---|
| 04/02/2025 04/02/25 | Sold | $1,825,000 | -6.2% | $962 / Sq Ft |
| 03/12/2025 03/12/25 | Pending | -- | -- | -- |
| 01/07/2025 01/07/25 | Price Changed | $1,945,000 | -2.5% | $1,025 / Sq Ft |
| 01/02/2025 01/02/25 | For Sale | $1,995,000 | +9.3% | $1,051 / Sq Ft |
| 12/31/2024 12/31/24 | Off Market | $1,825,000 | -- | -- |
| 09/16/2024 09/16/24 | For Sale | $1,995,000 | +28.0% | $1,051 / Sq Ft |
| 01/04/2021 01/04/21 | Sold | $1,558,000 | 0.0% | $821 / Sq Ft |
| 01/04/2021 01/04/21 | Pending | -- | -- | -- |
| 08/15/2020 08/15/20 | For Sale | $1,558,000 | 0.0% | $821 / Sq Ft |
| 06/06/2019 06/06/19 | Rented | $6,300 | 0.0% | -- |
| 05/07/2019 05/07/19 | Under Contract | -- | -- | -- |
| 05/06/2019 05/06/19 | For Rent | $6,300 | 0.0% | -- |
| 09/27/2017 09/27/17 | Sold | $1,545,000 | 0.0% | $814 / Sq Ft |
| 09/21/2017 09/21/17 | Pending | -- | -- | -- |
| 05/16/2017 05/16/17 | For Sale | $1,545,000 | -- | $814 / Sq Ft |
Tax History
| Year | Tax Paid | Tax Assessment Tax Assessment Total Assessment is a certain percentage of the fair market value that is determined by local assessors to be the total taxable value of land and additions on the property. | Land | Improvement |
|---|---|---|---|---|
| 2024 | $21,728 | $1,653,349 | $742,840 | $910,509 |
| 2023 | $21,366 | $1,620,943 | $728,280 | $892,663 |
| 2022 | $20,560 | $1,589,160 | $714,000 | $875,160 |
| 2021 | $21,020 | $1,624,057 | $730,563 | $893,494 |
| 2020 | $21,001 | $1,607,418 | $723,078 | $884,340 |
| 2019 | $20,450 | $1,575,900 | $708,900 | $867,000 |
| 2018 | $19,901 | $1,545,000 | $695,000 | $850,000 |
| 2017 | $23,100 | $1,836,000 | $826,200 | $1,009,800 |
| 2016 | $16,726 | $1,324,620 | $529,848 | $794,772 |
| 2015 | $16,563 | $1,304,730 | $521,892 | $782,838 |
| 2014 | $16,001 | $1,279,180 | $511,672 | $767,508 |
Mortgage History
| Date | Status | Loan Amount | Loan Type |
|---|---|---|---|
| Open | $1,275,000 | New Conventional |
Deed History
| Date | Type | Sale Price | Title Company |
|---|---|---|---|
| Grant Deed | $1,825,000 | First American Title | |
| Grant Deed | $1,558,000 | Old Republic Title Company | |
| Grant Deed | $1,545,000 | Fidelity National Title Co | |
| Grant Deed | -- | First Amer Title Co Of Marin |
Similar Home in Mill Valley, CA
Source: San Francisco Association of REALTORS® MLS
MLS Number: 324073967
APN: 043-480-05
- 2335 Shelter Bay Ave
- 150 Shoreline Hwy
- 55 Eucalyptus Knoll St
- 11 Commodore Marina Mill Valley Loop Unit D
- 11 Commodore Marina Mill Valley Loop Unit B
- 12 Ridgeview Ct
- 0 E Strawberry Dr
- 595 Headlands Ct
- 220 Bay Vista Cir
- 204 Bay Vista Cir
- 251 Perry St
- 397 Headlands Ct
- 252 Headlands Ct Unit 20
- 600 Seaver Dr
- 242 Headlands Ct
- 431 E Strawberry Dr
- 112 Reed Blvd
- 155 Headlands Ct Unit 69
- 406 Donahue St
- 290 Shoreline Hwy
