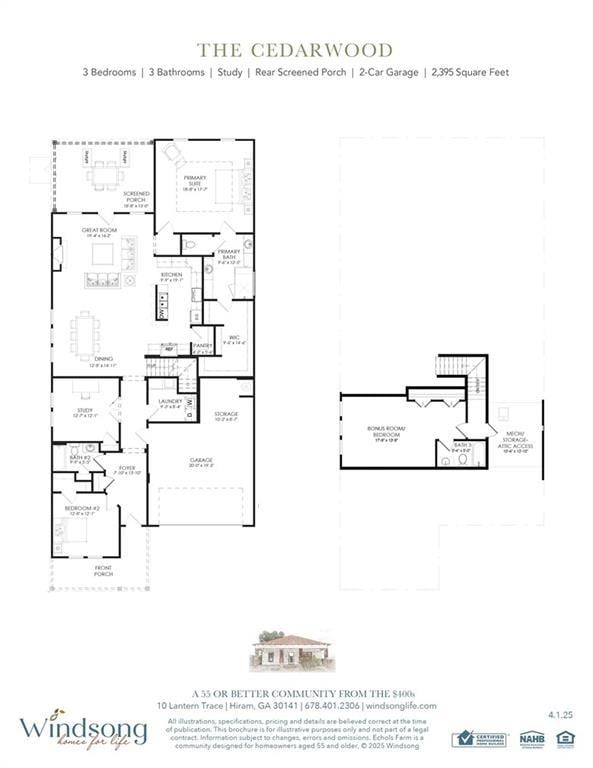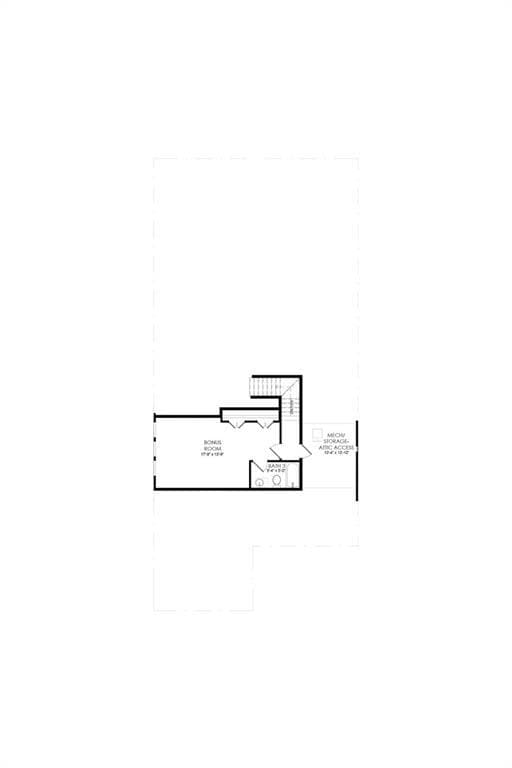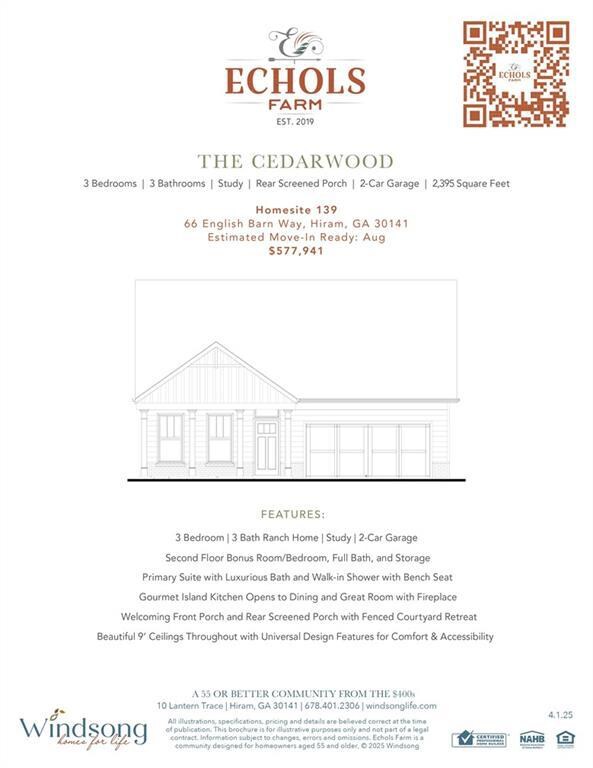The CEDARWOOD is under construction, estimated closing in August. This floorplan has a wonderful Covered Rear Patio creating the perfect indoor/outdoor space, and opening to a fenced courtyard retreat, The beautiful kitchen w/entertaining island opens to large dining and great rooms. Owner’s bath has stepless shower w/bench seating, raised height vanities/commodes. Second bonus room or third bedroom with private bathroom. SOME of the standard features - Step free access and wide doorways, levered door handles, casing trim, 5" base moulding, pendant lights, garbage disposal, ceiling fans, LVP flooring, painted and trimmed garage, insulated garage door w/openers. HOA maintains landscape plus irrigation! Echols Farm, a gated, 55+ community features one-of-a-kind Amenities sit overlooking Echols Pond and include a scenic walking path, two-story clubhouse, event barn with cyber café, maker’s space for creative projects, 2 bocce ball courts and 3 pickleball courts. Experience how inspired design, thoughtful architecture, enriching amenities and vibrant people in our 55+ Active Adult communities can enhance your lifestyle. For more information or to tour the community, please visit us at Echols Farm! Hours: Tuesday - Saturday: 10:00 AM to 5:00 PM and Sunday & Monday: Closed.





