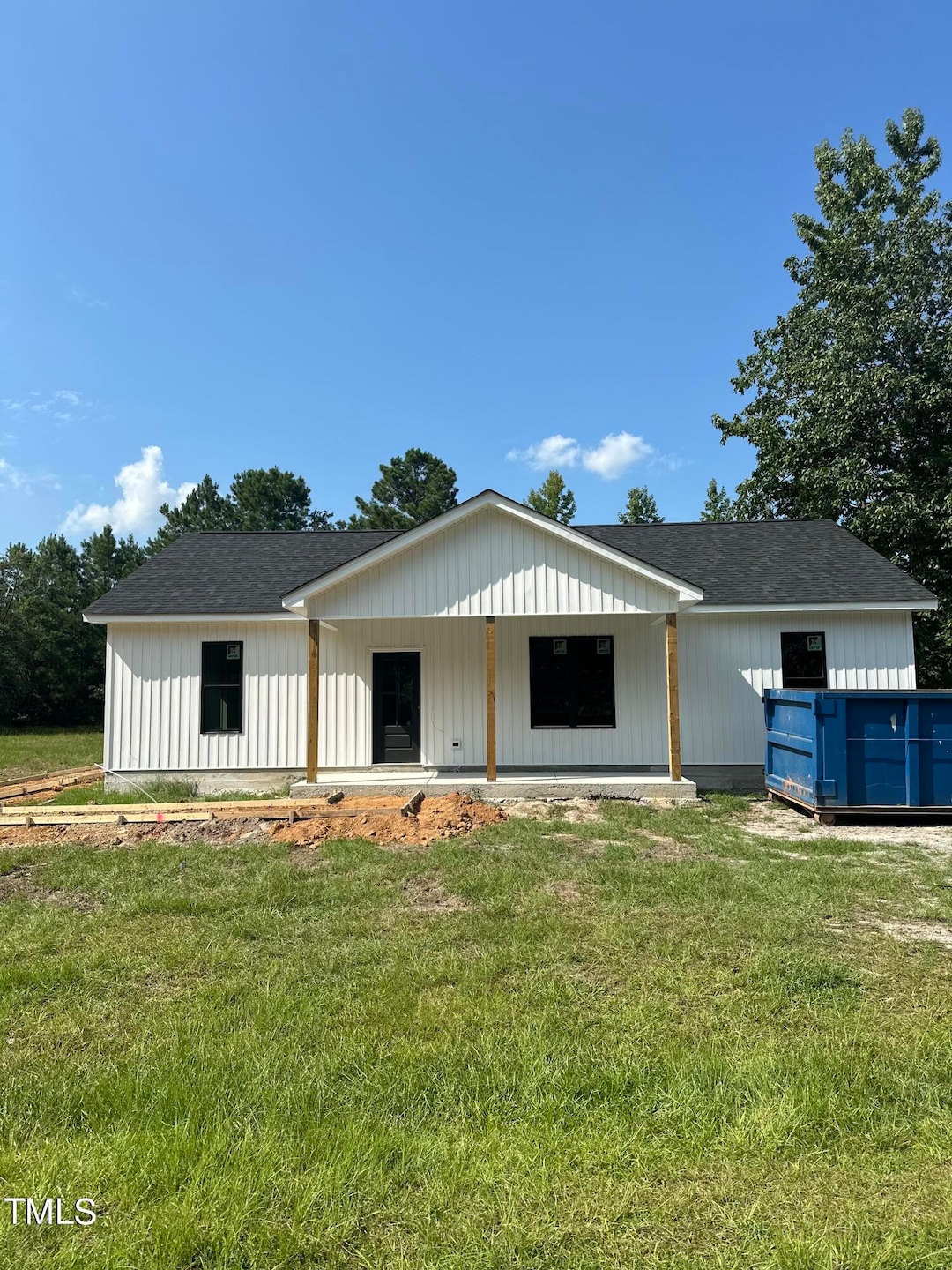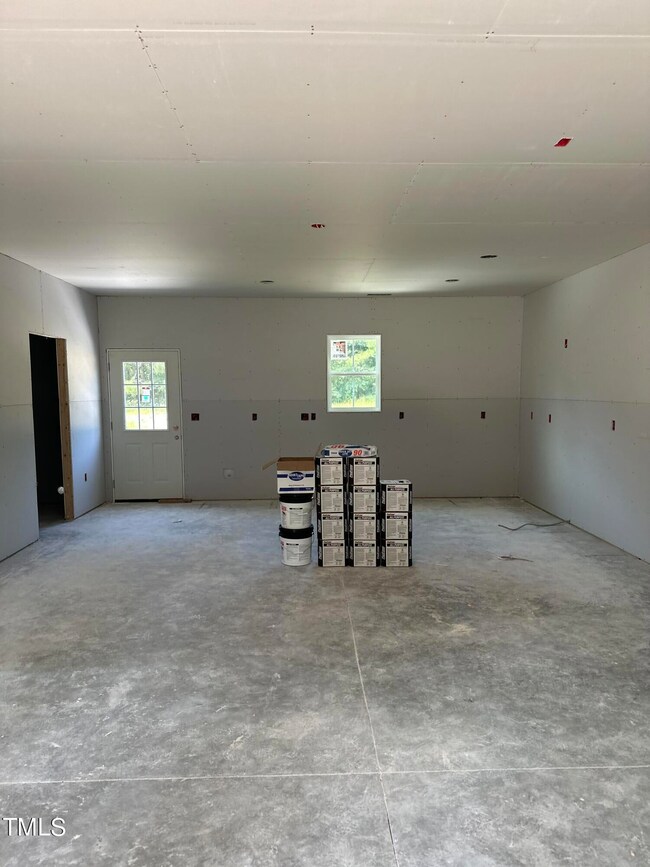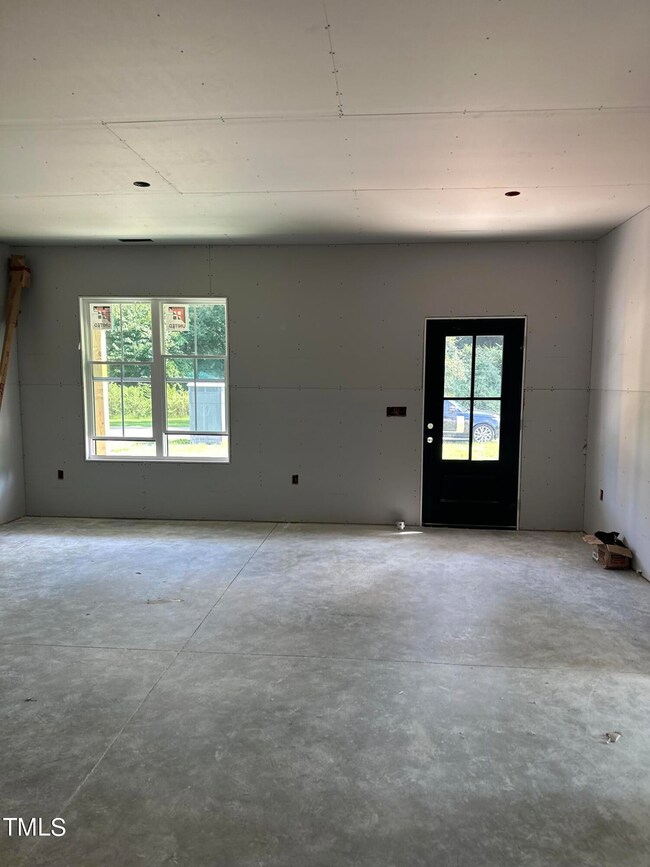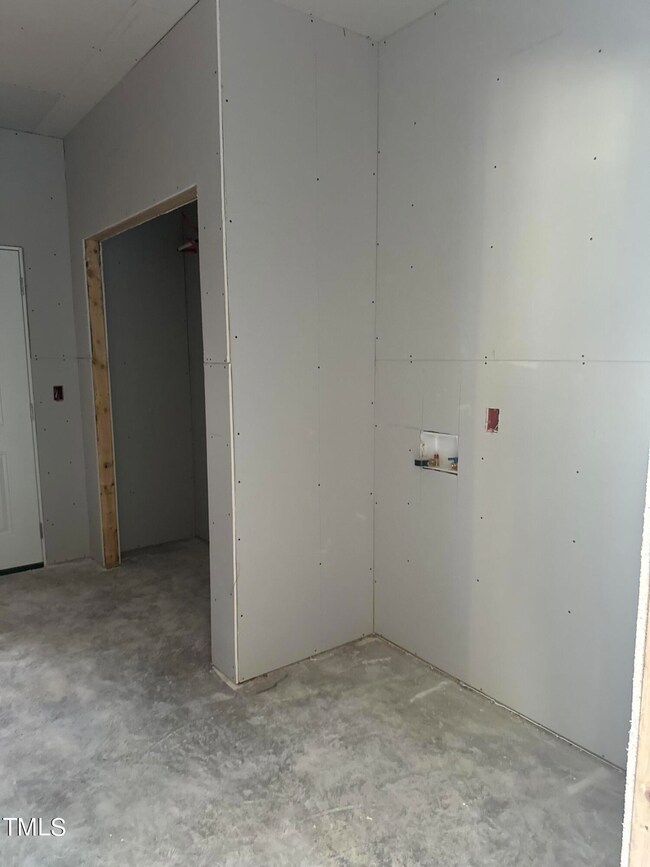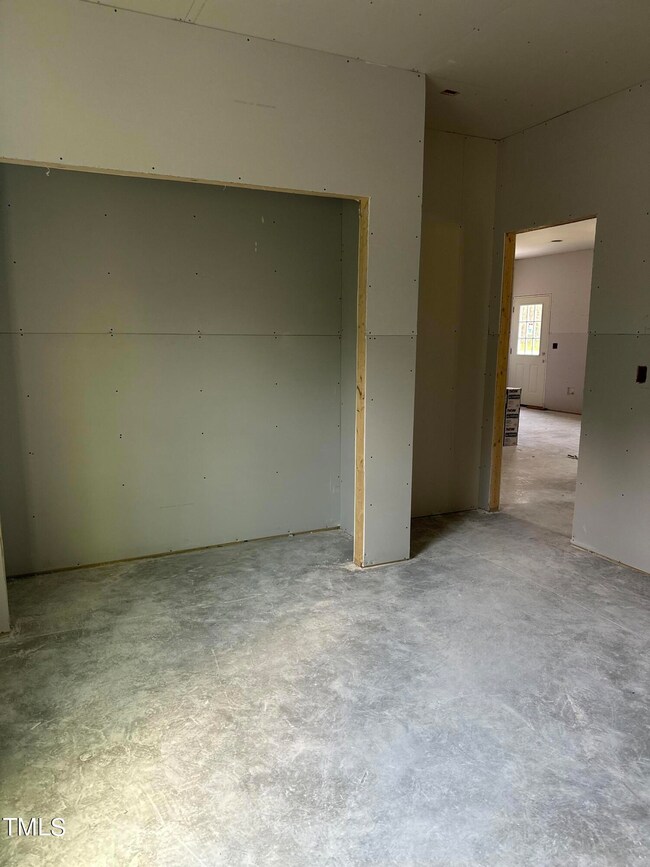
66 Ewing Dr Selma, NC 27576
Micro Neighborhood
3
Beds
2
Baths
1,408
Sq Ft
1.3
Acres
Highlights
- New Construction
- High Ceiling
- Eat-In Kitchen
- Open Floorplan
- Stainless Steel Appliances
- Separate Shower in Primary Bathroom
About This Home
As of October 2024Incredible new construction home by W Construction Inc! This beautiful ranch plan has everything you could want! The open floor plan is perfect for entertaining! There are so many options with the spaces. Beautiful primary bedroom with spacious bath on one side and generous secondary bedrooms with shared bath. All nestled in a great location convenient to Clayton!
Home Details
Home Type
- Single Family
Est. Annual Taxes
- $646
Year Built
- Built in 2024 | New Construction
Lot Details
- 1.3 Acre Lot
- Landscaped
HOA Fees
- $15 Monthly HOA Fees
Home Design
- Slab Foundation
- Shingle Roof
- Vinyl Siding
Interior Spaces
- 1,408 Sq Ft Home
- 1-Story Property
- Open Floorplan
- Smooth Ceilings
- High Ceiling
- Ceiling Fan
- Family Room
- Luxury Vinyl Tile Flooring
- Fire and Smoke Detector
Kitchen
- Eat-In Kitchen
- Range
- Microwave
- Dishwasher
- Stainless Steel Appliances
Bedrooms and Bathrooms
- 3 Bedrooms
- Walk-In Closet
- 2 Full Bathrooms
- Double Vanity
- Separate Shower in Primary Bathroom
- Bathtub with Shower
- Walk-in Shower
Laundry
- Laundry Room
- Laundry on main level
Parking
- 2 Parking Spaces
- Private Driveway
Outdoor Features
- Patio
Schools
- Micro Elementary School
- N Johnston Middle School
- N Johnston High School
Utilities
- Central Air
- Heating Available
- Septic Tank
Community Details
- Association fees include ground maintenance
- Signature Management Association, Phone Number (919) 333-3567
- Built by W Construction Inc
- Buena Vista Subdivision
Listing and Financial Details
- Home warranty included in the sale of the property
- Assessor Parcel Number 264600-42-6824
Map
Create a Home Valuation Report for This Property
The Home Valuation Report is an in-depth analysis detailing your home's value as well as a comparison with similar homes in the area
Home Values in the Area
Average Home Value in this Area
Property History
| Date | Event | Price | Change | Sq Ft Price |
|---|---|---|---|---|
| 10/18/2024 10/18/24 | Sold | $275,000 | 0.0% | $195 / Sq Ft |
| 08/27/2024 08/27/24 | Pending | -- | -- | -- |
| 07/22/2024 07/22/24 | For Sale | $275,000 | +400.0% | $195 / Sq Ft |
| 02/12/2024 02/12/24 | Sold | $55,000 | 0.0% | -- |
| 01/06/2024 01/06/24 | Pending | -- | -- | -- |
| 12/16/2023 12/16/23 | Off Market | $55,000 | -- | -- |
| 11/27/2023 11/27/23 | For Sale | $55,000 | -- | -- |
Source: Doorify MLS
Similar Homes in Selma, NC
Source: Doorify MLS
MLS Number: 10042681
Nearby Homes
