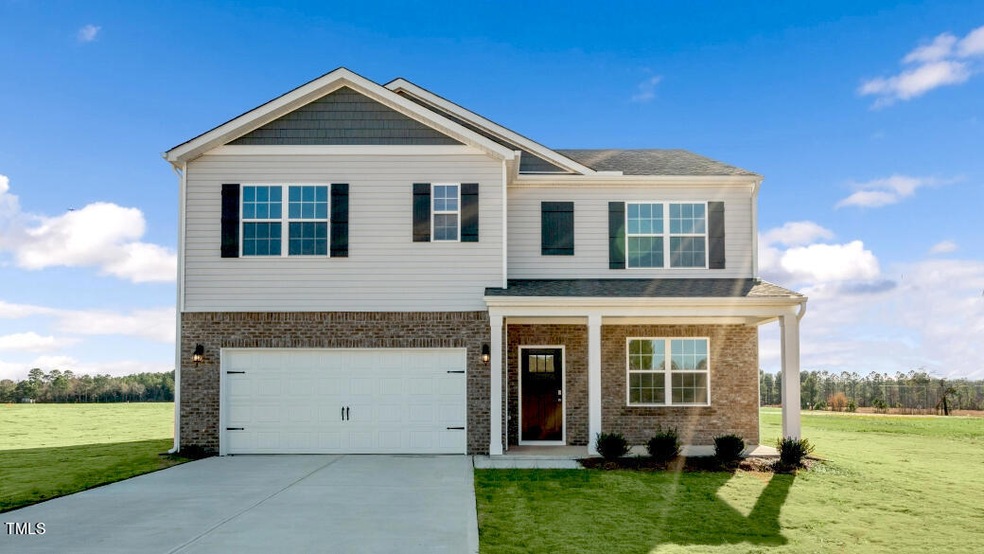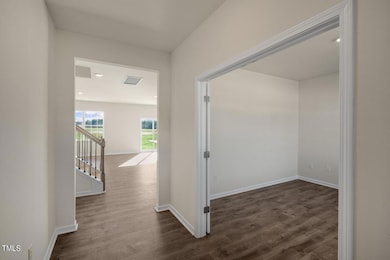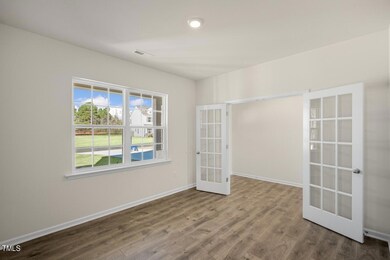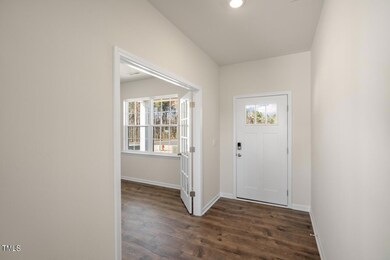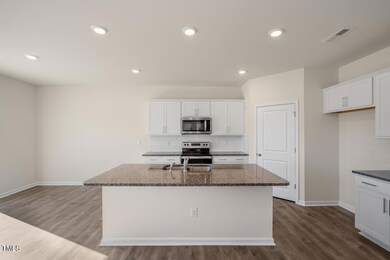
66 Finsbury Ct Lillington, NC 27546
Highlights
- New Construction
- Transitional Architecture
- High Ceiling
- Open Floorplan
- Loft
- Granite Countertops
About This Home
As of February 2025Welcome to our Hayden floorplan! This floorplan is our most popular layout for a reason! Enjoy the desired study, full bathroom, and enclosed office on the first floor. Perfect to keep the guests and workspace separate! Durable Revwood flooring throughout the first floor living spaces. Upstairs, you will find 4 bedrooms, 2 full bathrooms, and a loft. Spacious primary suite with two walk-in closets attached to the bathroom! Smart home package included!
McKay Place is located in the beautiful Lillington, NC! This thoughtfully designed community will feature a selection of single-family designs. In this new community, you can enjoy the peace and tranquility in this charming neighborhood. Large homesites!
This community will also be located near shops, restaurants, recreations, parks, and more! It is conveniently located near Fort Liberty, Raven Rock State Park, Anderson Creek County Park, downtown Lillington, and Erwin. Quality materials and workmanship throughout, with superior attention to detail, plus a 1-year builder's warranty and 10-year structural warranty. Your new home also includes our smart home technology package! The Smart Home is equipped with technology that includes: Video Doorbell, Amazon Echo Pop, Kwikset Smart Code door lock, Smart Switch, a touchscreen control panel, and a Z-Wave programmable thermostat, all accessible through Alarm.com App! Photos are representatives.
Home Details
Home Type
- Single Family
Est. Annual Taxes
- $339
Year Built
- Built in 2024 | New Construction
Lot Details
- 0.61 Acre Lot
- Landscaped
- Cleared Lot
HOA Fees
- $42 Monthly HOA Fees
Parking
- 2 Car Attached Garage
- 2 Open Parking Spaces
Home Design
- Transitional Architecture
- Brick Exterior Construction
- Slab Foundation
- Frame Construction
- Architectural Shingle Roof
- Shake Siding
- Vinyl Siding
Interior Spaces
- 2,511 Sq Ft Home
- 2-Story Property
- Open Floorplan
- Smooth Ceilings
- High Ceiling
- Gas Log Fireplace
- Double Pane Windows
- Sliding Doors
- Family Room with Fireplace
- Living Room
- Home Office
- Loft
- Pull Down Stairs to Attic
- Fire and Smoke Detector
Kitchen
- Eat-In Kitchen
- Electric Range
- Microwave
- Dishwasher
- Kitchen Island
- Granite Countertops
Flooring
- Carpet
- Luxury Vinyl Tile
- Vinyl
Bedrooms and Bathrooms
- 4 Bedrooms
- Dual Closets
- 3 Full Bathrooms
- Double Vanity
- Private Water Closet
- Shower Only
- Walk-in Shower
Laundry
- Laundry Room
- Laundry on upper level
- Electric Dryer Hookup
Outdoor Features
- Patio
Schools
- Boone Trail Elementary School
- West Harnett Middle School
- West Harnett High School
Utilities
- Forced Air Zoned Heating and Cooling System
- Heat Pump System
- Natural Gas Not Available
- Electric Water Heater
- Septic Tank
- Septic System
- Phone Available
- Cable TV Available
Community Details
- Association fees include unknown
- Charleston Management Association, Phone Number (919) 847-3003
- Built by D.R. Horton
- Mckay Place Subdivision, Hayden Floorplan
Listing and Financial Details
- Assessor Parcel Number 0528-67-2202.000
Map
Home Values in the Area
Average Home Value in this Area
Property History
| Date | Event | Price | Change | Sq Ft Price |
|---|---|---|---|---|
| 02/07/2025 02/07/25 | Sold | $345,000 | -4.2% | $137 / Sq Ft |
| 12/25/2024 12/25/24 | Pending | -- | -- | -- |
| 11/25/2024 11/25/24 | Price Changed | $360,000 | -3.2% | $143 / Sq Ft |
| 11/01/2024 11/01/24 | Price Changed | $371,740 | -3.9% | $148 / Sq Ft |
| 07/26/2024 07/26/24 | For Sale | $386,740 | -- | $154 / Sq Ft |
Tax History
| Year | Tax Paid | Tax Assessment Tax Assessment Total Assessment is a certain percentage of the fair market value that is determined by local assessors to be the total taxable value of land and additions on the property. | Land | Improvement |
|---|---|---|---|---|
| 2024 | $339 | $49,110 | $0 | $0 |
| 2023 | -- | $0 | $0 | $0 |
Mortgage History
| Date | Status | Loan Amount | Loan Type |
|---|---|---|---|
| Open | $352,417 | VA | |
| Closed | $352,417 | VA |
Deed History
| Date | Type | Sale Price | Title Company |
|---|---|---|---|
| Special Warranty Deed | $345,000 | None Listed On Document | |
| Special Warranty Deed | $345,000 | None Listed On Document |
Similar Homes in the area
Source: Doorify MLS
MLS Number: 10043673
APN: 130528 0156 23
- 77 Finsbury Ct
- 44 Black Creek Dr
- 57 Black Creek Dr
- 31 Black Creek Dr
- 22 Black Creek Dr
- 71 Hawksmoore Ln
- 93 Finsbury Ct
- 553 Tim Currin Rd
- 264 Hawksmoore Ln
- 195 Hawksmoore Ln
- 261 Hawksmoore Ln
- 269 Hawksmoore Ln
- 273 Hawksmoore Ln
- 84 Mack Rd
- 1599 Tim Currin Rd
- 758 Moores Chapel Rd
- 1896 & 0 Clark Rd
- 791 Autry Rd
- 194 Spring Hill Church Rd
- 5 Spring Hill Church Rd
